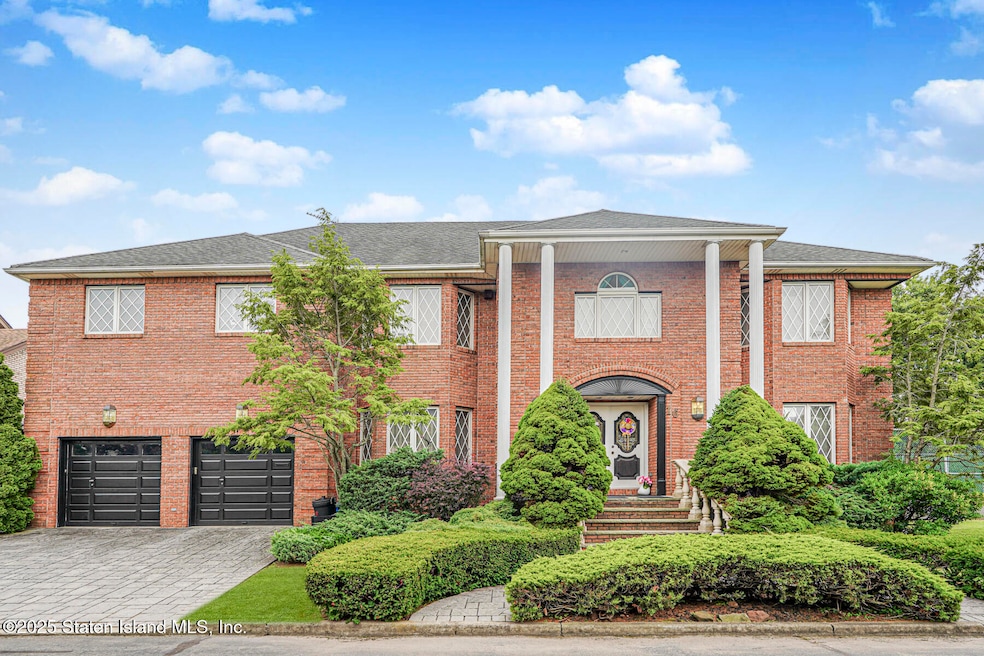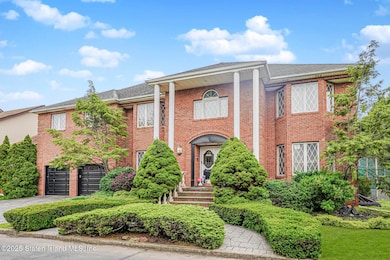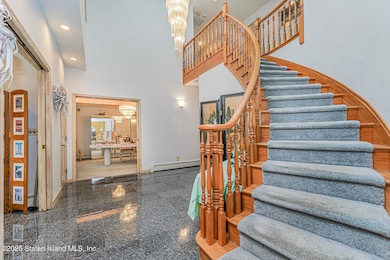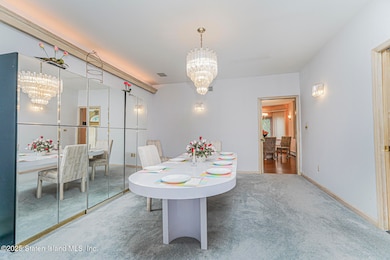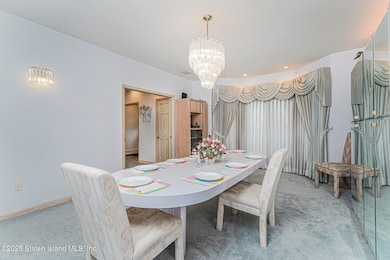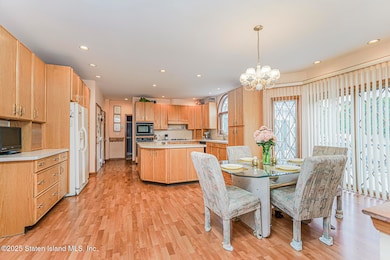16 Nicolosi Loop Staten Island, NY 10312
Huguenot NeighborhoodEstimated payment $13,336/month
Highlights
- In Ground Pool
- Primary Bedroom Suite
- Colonial Architecture
- P.S. 5 - Huguenot Rated A
- 0.46 Acre Lot
- Deck
About This Home
Grand Custom Colonial home in Staten Island's Premier Waterfront Community. Seller is ready to make a deal !!!!
Welcome to an extraordinary opportunity to own a one-of-a-kind custom Center Hall Colonial, set on a massive 100 X 100 lot in one of Staten Island's most exclusive waterfront neighborhoods. Offering over 7,280 square feet of elegant living space, this rare property blends timeless design with exceptional flexibility—perfect for end-users, investors, or multi-generational living.
From the moment you step inside, you'll be struck by the scale and sophistication of the home. With five spacious bedrooms and five full bathrooms, nearly every bedroom includes its own walk-in closet, along with multiple oversized walk-ins throughout the home. Whether you're a fashion enthusiast or simply appreciate a well-organized home, the storage here is truly unmatched. The layout has been thoughtfully designed to offer both everyday comfort and grand-scale entertaining. A formal living room and elegant dining room set the tone for upscale gatherings, while a cozy family room with a fireplace adds warmth and charm. A sun-drenched Florida room provides the perfect year-round retreat, and the eat-in kitchen opens directly to a stunning backyard oasis. Step outside and enjoy resort-style living with a 17x37 in-ground pool all surrounded by lush landscaping. It's the ultimate setting for entertaining, relaxing, or simply enjoying the serenity of the neighborhood's breathtaking panoramic views. Additional features include a fully finished basement, Pella windows, recessed lighting, a built-in speaker system with sound control, and a two-car garage with ample private parking. The roof is approximately seven years old, and the home sits at an elevated 16 feet, providing an extra layer of security and peace of mind. This property also offers incredible investment potential, with the possibility of subdividing.
Listing Agent
Robert DeFalco Realty, Inc. License #10401327765 Listed on: 09/22/2025

Home Details
Home Type
- Single Family
Est. Annual Taxes
- $20,893
Year Built
- Built in 1989
Lot Details
- 0.46 Acre Lot
- Lot Dimensions are 100 x 100
- Fenced
- Sprinkler System
- Back and Side Yard
- Property is zoned R3-2
Parking
- 2 Car Attached Garage
- Garage Door Opener
- Off-Street Parking
Home Design
- Colonial Architecture
- Brick Exterior Construction
Interior Spaces
- 7,280 Sq Ft Home
- 2-Story Property
- Wet Bar
- Central Vacuum
- Ceiling Fan
- Recessed Lighting
- Living Room with Fireplace
- Formal Dining Room
- Basement
Kitchen
- Eat-In Kitchen
- Microwave
- Freezer
- Dishwasher
Bedrooms and Bathrooms
- 5 Bedrooms
- Primary Bedroom Suite
- Walk-In Closet
- Primary Bathroom is a Full Bathroom
- Jettted Tub and Separate Shower in Primary Bathroom
- Window or Skylight in Bathroom
Laundry
- Dryer
- Washer
Outdoor Features
- In Ground Pool
- Deck
Utilities
- Cooling Available
- Heating System Uses Natural Gas
- Hot Water Baseboard Heater
- 220 Volts
- Septic Tank
Community Details
- No Home Owners Association
Listing and Financial Details
- Legal Lot and Block 0270 / 06475
- Assessor Parcel Number 06475-0270
Map
Home Values in the Area
Average Home Value in this Area
Tax History
| Year | Tax Paid | Tax Assessment Tax Assessment Total Assessment is a certain percentage of the fair market value that is determined by local assessors to be the total taxable value of land and additions on the property. | Land | Improvement |
|---|---|---|---|---|
| 2025 | $21,903 | $151,140 | $42,575 | $108,565 |
| 2024 | $21,903 | $161,340 | $38,932 | $122,408 |
| 2023 | $20,663 | $102,878 | $34,080 | $68,798 |
| 2022 | $18,373 | $141,420 | $57,600 | $83,820 |
| 2021 | $19,592 | $128,760 | $57,600 | $71,160 |
| 2020 | $19,706 | $114,240 | $57,600 | $56,640 |
| 2019 | $19,010 | $114,240 | $57,600 | $56,640 |
| 2018 | $17,179 | $85,732 | $45,471 | $40,261 |
| 2017 | $16,188 | $80,880 | $57,600 | $23,280 |
| 2016 | $15,199 | $77,580 | $57,600 | $19,980 |
| 2015 | $15,123 | $85,213 | $47,638 | $37,575 |
| 2014 | $15,123 | $80,390 | $38,190 | $42,200 |
Property History
| Date | Event | Price | List to Sale | Price per Sq Ft |
|---|---|---|---|---|
| 09/22/2025 09/22/25 | For Sale | $2,200,000 | -- | $302 / Sq Ft |
Purchase History
| Date | Type | Sale Price | Title Company |
|---|---|---|---|
| Bargain Sale Deed | -- | Fidelity National Title |
Source: Staten Island Multiple Listing Service
MLS Number: 2505604
APN: 06475-0270
- 52 Nicolosi Loop
- 5 Nicolosi Dr
- 44 Zephyr Ave
- 155 Nicolosi Dr
- 140 Nicolosi Dr
- 545 Arbutus Ave
- 00 Yeomalt Ave
- 0 Yeomalt Ave
- 393 Philip Ave
- 40 Yeomalt Ave
- 381 Arbutus Ave
- 389 Philip Ave
- 383 Philip Ave
- 350 Poillon Ave
- 84 Discala Ln
- 344 Poillon Ave
- 314 Bertram Ave
- 304 Bertram Ave
- 311 Bertram Ave
- 59 Newton St
- 5198 Hylan Blvd
- 56 Stecher St Unit 2 Fl
- 21 Blueberry Ln
- 70 Pine St Unit 702
- 70 Pine St Unit 3204
- 70 Pine St Unit 1313
- 70 Pine St Unit 3807
- 70 Pine St Unit 1026
- 70 Pine St Unit 2410
- 70 Pine St Unit 4705
- 70 Pine St Unit 5007
- 70 Pine St Unit 720
- 70 Pine St Unit 718
- 70 Pine St Unit PH 5603
- 70 Pine St Unit 1106
- 70 Pine St Unit 701
- 70 Pine St Unit 1902
- 70 Pine St Unit 2108
- 70 Pine St Unit 2805
- 70 Pine St Unit 1303
