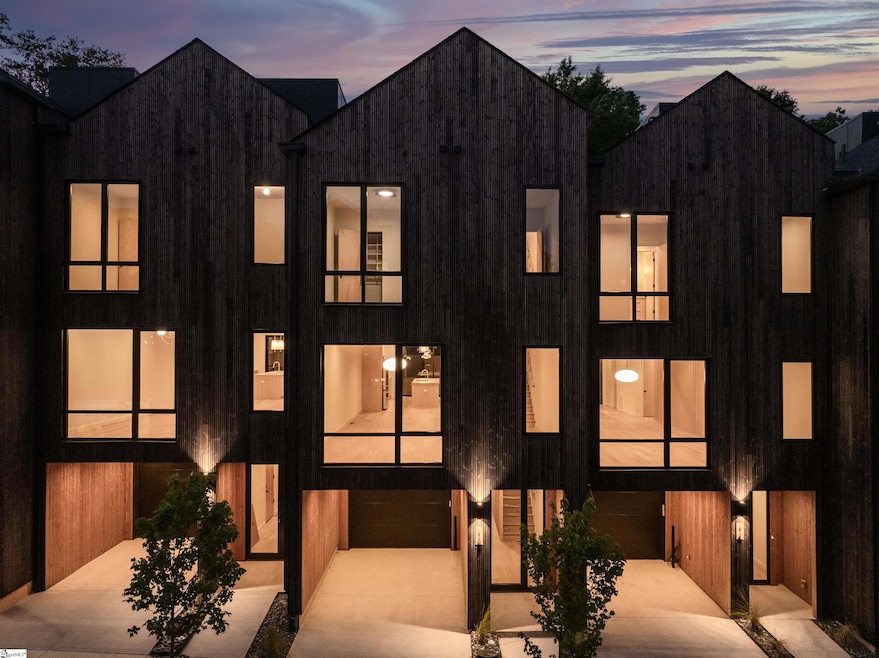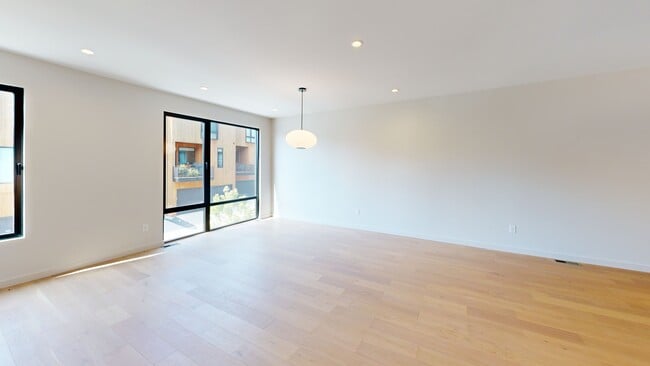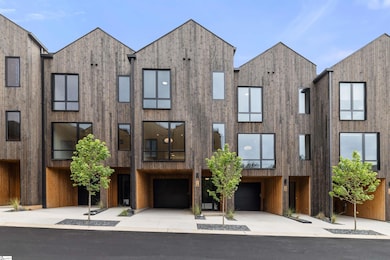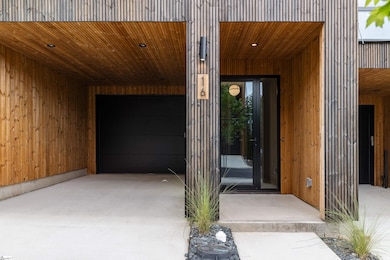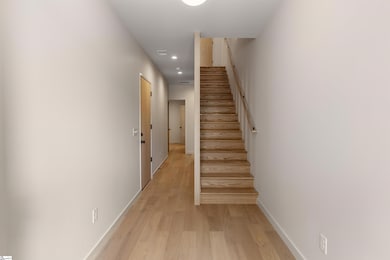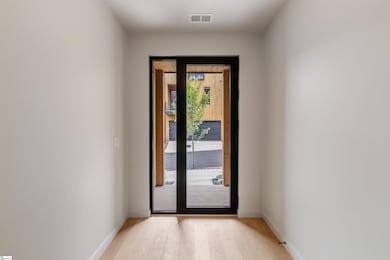
16 Nordic Ln Greenville, SC 29609
North Main NeighborhoodEstimated payment $6,347/month
Highlights
- New Construction
- Open Floorplan
- Contemporary Architecture
- Stone Academy Rated A
- Deck
- 4-minute walk to McPherson Park
About This Home
Norden on Stone is Greenville, South Carolina’s premier Scandinavian-inspired townhome community. The result of a collaboration between local architects BLOM Design Studio and luxury homebuilder Cobblestone Homes, Norden offers a fresh, thoughtful approach to modern urban living. Designed to bridge the quiet charm of the North Main neighborhood with the energy of the nearby city center, Norden’s exteriors combine classic architectural forms with bold window designs and textured wood cladding—creating timeless appeal from every vantage point. Rooftop terraces are carefully crafted to ensure privacy between units while offering stunning views of Downtown Greenville and a seamless blend of indoor and outdoor living. Inside, every detail has been considered. The interiors reflect the clean lines of Scandinavian design, the practicality of urban living, and the warmth of Southern hospitality. Open-concept main floors, private bedroom suites, and multiple entertaining areas create a sense of spaciousness and comfort—ensuring that every corner of a Norden home is as inviting as the next.
Townhouse Details
Home Type
- Townhome
Est. Annual Taxes
- $8,401
Year Built
- Built in 2025 | New Construction
Lot Details
- 1,307 Sq Ft Lot
- Few Trees
HOA Fees
- $250 Monthly HOA Fees
Home Design
- Contemporary Architecture
- European Architecture
- Slab Foundation
- Architectural Shingle Roof
- Radon Mitigation System
Interior Spaces
- 2,400-2,599 Sq Ft Home
- 3-Story Property
- Open Floorplan
- Smooth Ceilings
- Ceiling height of 9 feet or more
- Tilt-In Windows
- Living Room
- Dining Room
- Storage In Attic
Kitchen
- Walk-In Pantry
- Gas Oven
- Self-Cleaning Oven
- Gas Cooktop
- Range Hood
- Built-In Microwave
- Dishwasher
- Quartz Countertops
- Disposal
Flooring
- Wood
- Ceramic Tile
Bedrooms and Bathrooms
- 4 Bedrooms | 1 Main Level Bedroom
- Walk-In Closet
- 3.5 Bathrooms
Laundry
- Laundry Room
- Laundry on upper level
- Stacked Washer and Dryer Hookup
Parking
- 1 Car Attached Garage
- Garage Door Opener
Outdoor Features
- Balcony
- Deck
- Front Porch
Schools
- Stone Elementary School
- League Middle School
- Greenville High School
Utilities
- Central Air
- Heating System Uses Natural Gas
- Underground Utilities
- Electric Water Heater
- Cable TV Available
Community Details
- Norden On Stone Subdivision
- Mandatory home owners association
Listing and Financial Details
- Assessor Parcel Number 0035000501504
Map
Home Values in the Area
Average Home Value in this Area
Tax History
| Year | Tax Paid | Tax Assessment Tax Assessment Total Assessment is a certain percentage of the fair market value that is determined by local assessors to be the total taxable value of land and additions on the property. | Land | Improvement |
|---|---|---|---|---|
| 2024 | $2,371 | $6,480 | $6,480 | $0 |
| 2023 | $2,371 | $6,480 | $6,480 | $0 |
Property History
| Date | Event | Price | List to Sale | Price per Sq Ft |
|---|---|---|---|---|
| 06/11/2025 06/11/25 | For Sale | $1,029,000 | -- | $429 / Sq Ft |
About the Listing Agent

There are reasons why Nick Carlson, VP/Broker of Wilson Associates, is such a highly sought-after and successful Upstate real estate agent. First, there is his winning personality. When meeting Nick, clients are immediately struck with what a genuinely nice guy he is. His kind and friendly manner will quickly put you at ease. You will soon realize that this is a person enthusiastic about what he does, with the expertise to guide you through one of the biggest financial transactions in
Nick's Other Listings
Source: Greater Greenville Association of REALTORS®
MLS Number: 1560051
APN: 0035.00-05-015.04
- 14 Nordic Ln
- 18 Nordic Ln
- 20 Nordic Ln
- 30 Rowley St
- 0 E Stone Ave Unit 1521172
- 0 Poinsett Hwy Unit 1552193
- 1 Edge Ct Unit B
- 611 N Main St Unit 9
- 611 N Main St Unit 8
- 604 N Main St
- 231 E Park Ave Unit B
- 231 E Park Ave Unit C
- 700 Bennett St Unit B
- 112 Noma Terrace Way
- 10 Edge Ct Unit B
- 204 E Park Ave Unit 1203
- 706 Bennett St Unit A
- 15 Edge Ct Unit B
- 920 N Church St
- 408 Townes St Unit 4
- N Main St & Stone Ave
- 503 E Stone Ave
- 103 W Earle St
- 408 Townes St Unit 23
- 109 Wilton St
- 415 N Main St
- 4 Mcneil Ct
- 311 W Earle St Unit A23
- 20 Overbrook Ct
- 100 Atwood St Unit 4 on 2nd floor
- 233 N Main St
- 455 Buncombe St
- 105 Woodside Cir
- 10 E Washington St Unit 3C
- 10 E Washington St Unit 2h
- 100 E Washington St Unit 23
- 28 David St Unit ID1262013P
- 400 Summit Dr
- 25 David St Unit ID1234797P
- 100 W Court St Unit 1D
