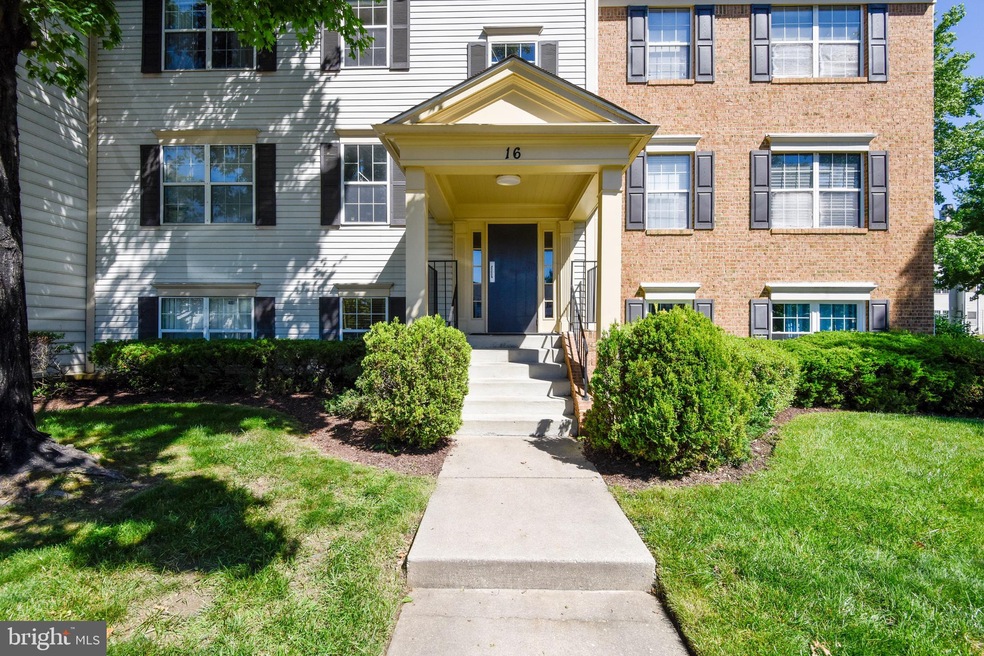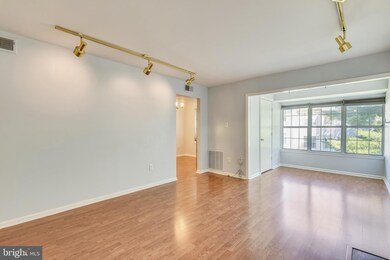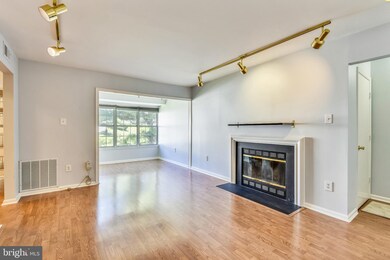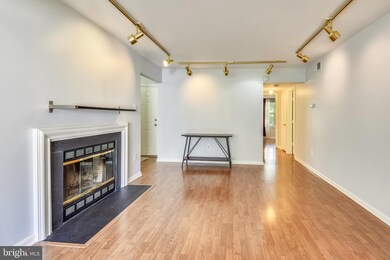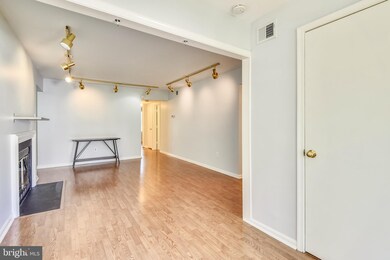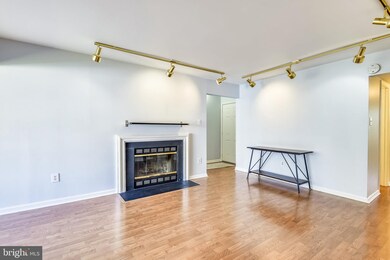
16 Normandy Square Ct Unit 3 Silver Spring, MD 20906
Longmead Crossing NeighborhoodHighlights
- Clubhouse
- Traditional Architecture
- 1 Fireplace
- Bel Pre Elementary School Rated A-
- Wood Flooring
- Community Pool
About This Home
As of January 2022Welcome Home! This two bedroom - two bath top floor unit is sunny and bright. The interior features a spacious living room with a wood burning fireplace, a kitchen and breakfast room, and your own laundry too. There are laminate wood floors through out, fresh paint and a sun room. Enjoy the community amenities including a pool, tennis courts, walking trails, basketball and a club house. The location is great with easy access to the ICC, and near to the Glenmont Metro. Come Live the Longmead Crossing Lifestyle!
Last Agent to Sell the Property
Weichert, REALTORS License #SP215242 Listed on: 06/16/2020

Property Details
Home Type
- Condominium
Est. Annual Taxes
- $1,747
Year Built
- Built in 1988
HOA Fees
- $315 Monthly HOA Fees
Home Design
- Traditional Architecture
- Brick Exterior Construction
Interior Spaces
- 922 Sq Ft Home
- Property has 1 Level
- 1 Fireplace
- Wood Flooring
Kitchen
- Breakfast Area or Nook
- Eat-In Kitchen
- Electric Oven or Range
- Dishwasher
- Disposal
Bedrooms and Bathrooms
- 2 Main Level Bedrooms
- 2 Full Bathrooms
Laundry
- Laundry in unit
- Dryer
- Washer
Parking
- Assigned parking located at #3CE
- Parking Lot
- Parking Space Conveys
- 1 Assigned Parking Space
Schools
- Stonegate Elementary School
- William H. Farquhar Middle School
- James Hubert Blake High School
Utilities
- Central Air
- Heat Pump System
- Electric Water Heater
- Municipal Trash
Listing and Financial Details
- Assessor Parcel Number 161302769874
Community Details
Overview
- Association fees include sewer, trash, snow removal, common area maintenance, exterior building maintenance, management
- Low-Rise Condominium
- Longmead Crossing Condominium Condos, Phone Number (301) 495-0146
- Longmead Crossin Community
- Longmead Crossing Subdivision
- Property Manager
Amenities
- Clubhouse
Recreation
- Tennis Courts
- Community Playground
- Community Pool
Ownership History
Purchase Details
Similar Homes in the area
Home Values in the Area
Average Home Value in this Area
Purchase History
| Date | Type | Sale Price | Title Company |
|---|---|---|---|
| Deed | -- | -- |
Mortgage History
| Date | Status | Loan Amount | Loan Type |
|---|---|---|---|
| Open | $44,000 | Stand Alone Second | |
| Open | $86,772 | New Conventional |
Property History
| Date | Event | Price | Change | Sq Ft Price |
|---|---|---|---|---|
| 06/25/2025 06/25/25 | Price Changed | $239,900 | -1.1% | $260 / Sq Ft |
| 05/27/2025 05/27/25 | Price Changed | $242,500 | -3.0% | $263 / Sq Ft |
| 04/23/2025 04/23/25 | For Sale | $250,000 | +2.0% | $271 / Sq Ft |
| 01/10/2022 01/10/22 | Sold | $245,000 | +2.3% | $235 / Sq Ft |
| 11/25/2021 11/25/21 | Pending | -- | -- | -- |
| 11/18/2021 11/18/21 | Price Changed | $239,500 | -4.0% | $230 / Sq Ft |
| 10/28/2021 10/28/21 | For Sale | $249,500 | +22.9% | $239 / Sq Ft |
| 08/06/2020 08/06/20 | Sold | $203,000 | -2.9% | $220 / Sq Ft |
| 07/06/2020 07/06/20 | Pending | -- | -- | -- |
| 06/16/2020 06/16/20 | For Sale | $209,000 | 0.0% | $227 / Sq Ft |
| 07/09/2018 07/09/18 | Rented | $1,575 | 0.0% | -- |
| 07/09/2018 07/09/18 | Under Contract | -- | -- | -- |
| 05/26/2018 05/26/18 | For Rent | $1,575 | -- | -- |
Tax History Compared to Growth
Tax History
| Year | Tax Paid | Tax Assessment Tax Assessment Total Assessment is a certain percentage of the fair market value that is determined by local assessors to be the total taxable value of land and additions on the property. | Land | Improvement |
|---|---|---|---|---|
| 2024 | $2,663 | $225,000 | $67,500 | $157,500 |
| 2023 | $2,487 | $210,000 | $0 | $0 |
| 2022 | $1,572 | $195,000 | $0 | $0 |
| 2021 | $2,046 | $180,000 | $54,000 | $126,000 |
| 2020 | $1,895 | $173,333 | $0 | $0 |
| 2019 | $1,895 | $166,667 | $0 | $0 |
| 2018 | $1,768 | $160,000 | $48,000 | $112,000 |
| 2017 | $1,710 | $146,667 | $0 | $0 |
| 2016 | -- | $133,333 | $0 | $0 |
| 2015 | $1,864 | $120,000 | $0 | $0 |
| 2014 | $1,864 | $120,000 | $0 | $0 |
Agents Affiliated with this Home
-

Seller's Agent in 2025
Jack Wang
Real Living at Home
(240) 731-9919
4 in this area
168 Total Sales
-

Seller's Agent in 2022
Leah Fernandez
Compass
(202) 796-8499
1 in this area
155 Total Sales
-

Seller Co-Listing Agent in 2022
Selina Wangila
Samson Properties
(202) 780-9108
1 in this area
26 Total Sales
-

Buyer's Agent in 2022
Darrell Walker
Hyatt & Company Real Estate, LLC
(443) 800-4329
1 in this area
137 Total Sales
-

Seller's Agent in 2020
Jody Goren
Weichert Corporate
(301) 674-7737
4 in this area
93 Total Sales
-

Seller Co-Listing Agent in 2020
Christopher Doyle
Weichert Corporate
(301) 655-5833
1 in this area
25 Total Sales
Map
Source: Bright MLS
MLS Number: MDMC700500
APN: 13-02769841
- 14909 Cleese Ct Unit 12
- 8 Normandy Square Ct Unit C
- 2503 Mcveary Ct
- 14905 Cleese Ct Unit A
- 14905 Cleese Ct Unit 5AC
- 14901 Mckisson Ct Unit A
- 2604 Nisqually Ct
- 2420 Ladymeade Dr
- 14921 Ladymeade Cir
- 29 Valleyfield Ct
- 4 Habersham Ct
- 2901 S Leisure World Blvd Unit 231
- 2901 S Leisure World Blvd Unit 507
- 2901 S Leisure World Blvd Unit 303
- 2841 Aquarius Ave
- 2921 N Leisure World Blvd Unit 418
- 2921 N Leisure World Blvd
- 14101 Fall Acre Ct Unit 3
- 2715 Snowbird Terrace Unit 4
- 15211 Baughman Dr
