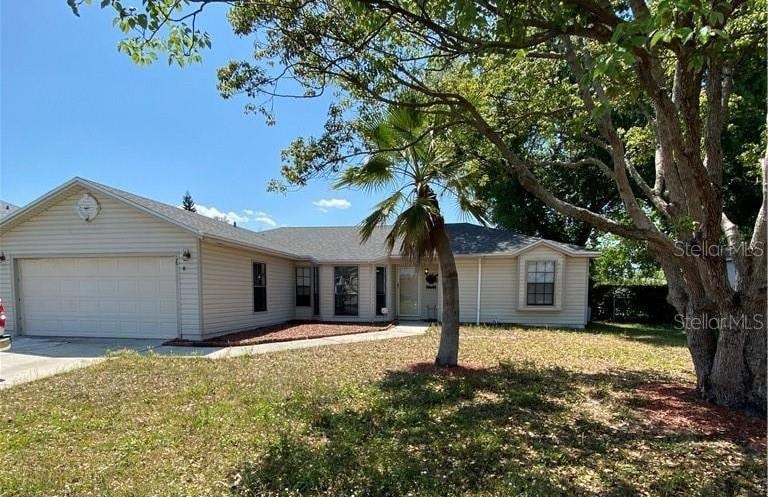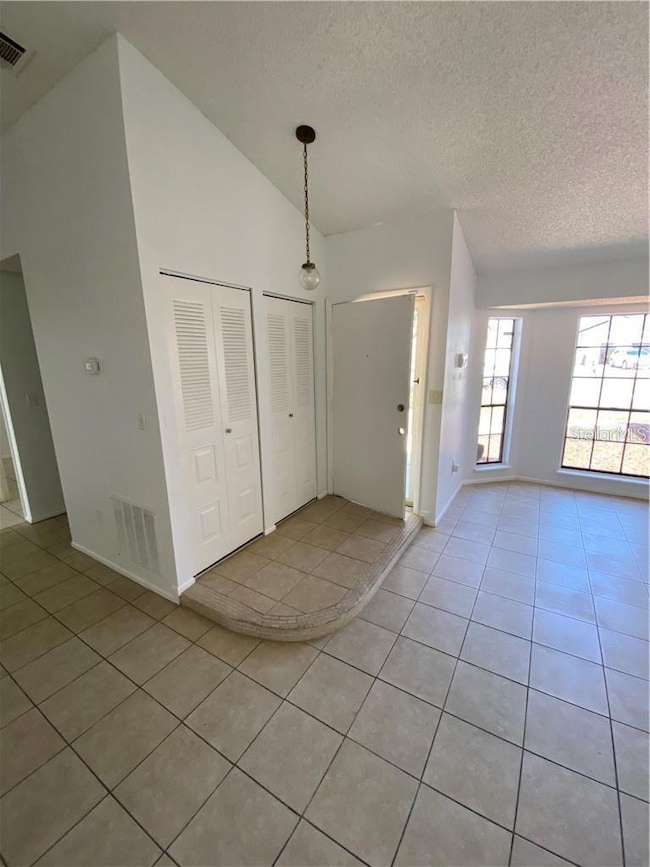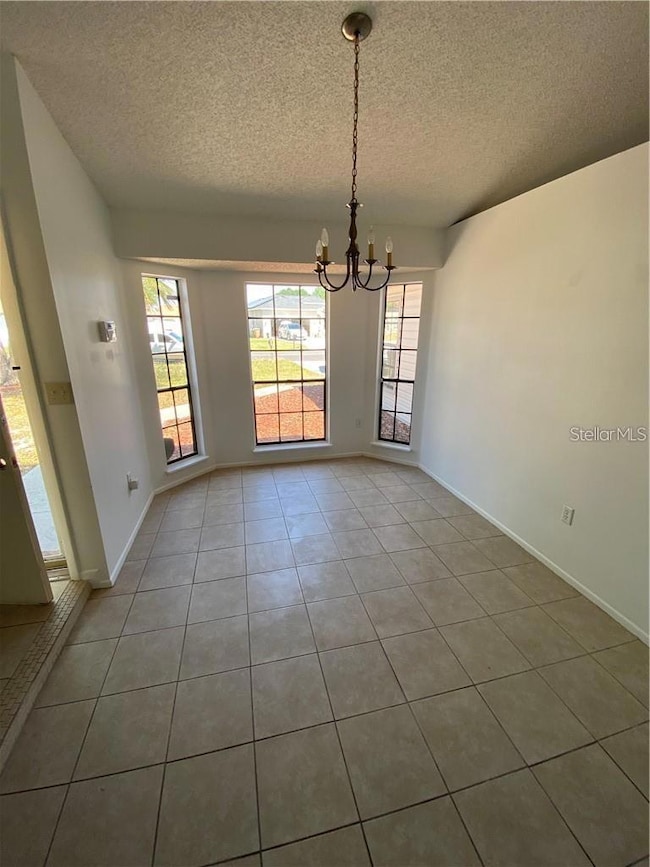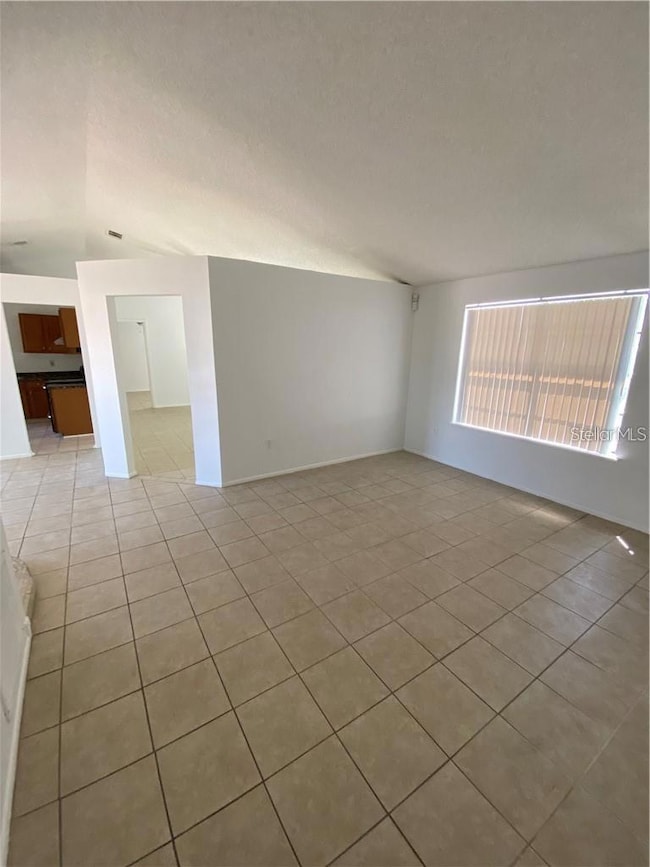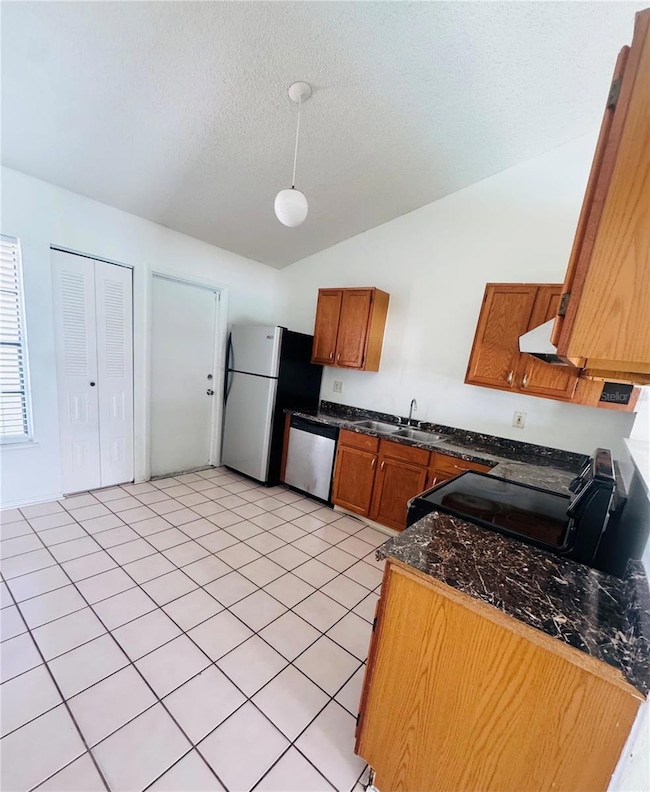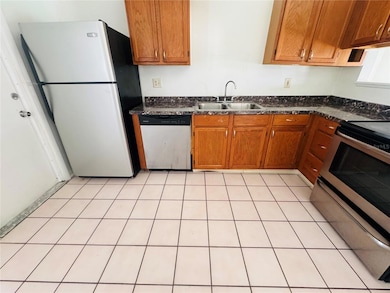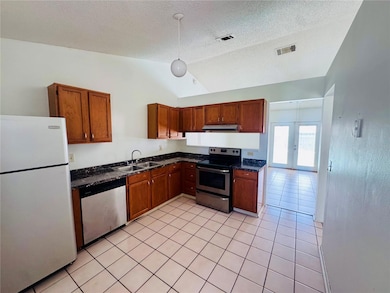16 Northfleet Ln Kissimmee, FL 34758
Highlights
- In Ground Pool
- Den
- Rear Porch
- Open Floorplan
- Walk-In Pantry
- 2 Car Attached Garage
About This Home
MOVE IN SPECIAL!!! $300 RENT CREDIT WILL BE GIVEN to qualified applicants!!!! - Terms and conditions will apply.
This cozy 3 Bedroom 2 Bath pool home is centrally located. Tile throughout the whole home that has been freshly painted. Large living space, with french doors off the bonus room area leading to the large pool and back yard. Open plan layout with split bedrooms.The master bedroom is to the left with a large master closet and bathroom. The other 2 bedrooms are to the right which share a bathroom. Very bright and airy with a nice size dining and living room area. Rental price includes weekly pool care. Schedule your showing now to make this lovely home your own.
Listing Agent
THE FLORIDA PROPERTY SHOP SALE Brokerage Phone: 352-346-7857 License #3479276 Listed on: 08/25/2025
Home Details
Home Type
- Single Family
Est. Annual Taxes
- $3,315
Year Built
- Built in 1988
Lot Details
- 7,710 Sq Ft Lot
- Back Yard Fenced
Parking
- 2 Car Attached Garage
Interior Spaces
- 1,450 Sq Ft Home
- 1-Story Property
- Open Floorplan
- Ceiling Fan
- Combination Dining and Living Room
- Den
- Ceramic Tile Flooring
Kitchen
- Walk-In Pantry
- Range
- Dishwasher
Bedrooms and Bathrooms
- 3 Bedrooms
- Split Bedroom Floorplan
- 2 Full Bathrooms
Laundry
- Laundry in Garage
- Dryer
- Washer
Outdoor Features
- In Ground Pool
- Rear Porch
Utilities
- Central Heating and Cooling System
Listing and Financial Details
- Residential Lease
- Security Deposit $1,850
- Property Available on 8/25/25
- Tenant pays for cleaning fee, re-key fee
- The owner pays for pool maintenance
- 12-Month Minimum Lease Term
- $75 Application Fee
- Assessor Parcel Number 25-26-28-6100-0532-0140
Community Details
Overview
- Property has a Home Owners Association
- Poincianna Villages Association
- Poinciana Village 2 Nbhd 1 Subdivision
Pet Policy
- Pets up to 35 lbs
- Pet Size Limit
- Pet Deposit $300
- 2 Pets Allowed
- $300 Pet Fee
- Breed Restrictions
Map
Source: Stellar MLS
MLS Number: G5101277
APN: 25-26-28-6100-0532-0140
- 52 Dorset Dr
- 13 Dorset Dr
- 147 Dorchester Ct
- 834 Oglethorpe Ct
- 136 Nicholas Ct
- 904 San Carlos Way
- 813 Halifax Dr
- 23 Bolton Ct
- 3 Bolton Ct
- 815 Savona Place
- 52 Bradford Ct
- 909 Hendon Place
- 13 Bradford Ct
- 956 Derbyshire Dr
- 913 Halifax Dr
- 43 Bradford Ct
- 943 Derbyshire Dr
- 925 Derbyshire Dr
- 10 Bradford Ct
- 975 Derbyshire Dr
- 139 Dorchester Ct
- 36 Bolton Ct
- 817 Savona Place Unit A
- 800 Palermo Ct
- 126 Briarcliff Dr
- 2 York Ct
- 248 Grifford Dr
- 402 Greenwich Ct
- 810 Glastonbury Dr
- 10 Tamiami Way
- 802 San Pedro Ct
- 18 Peterlee Ct
- 340 Greenwich Ct
- 858 San Pedro Ct
- 917 Gateshead Ct
- 967 Cambridge Ct
- 855 San Pedro Ct
- 35 Coventry Ct
- 235 Chadworth Dr
- 847 Grantham Dr
