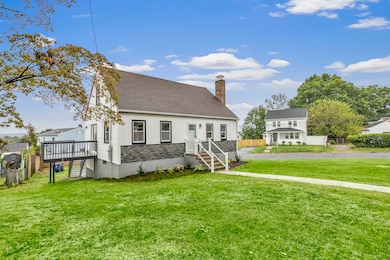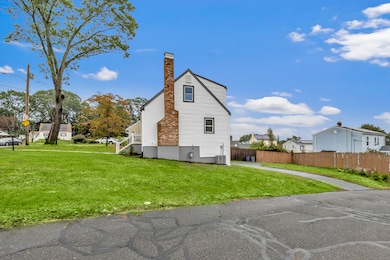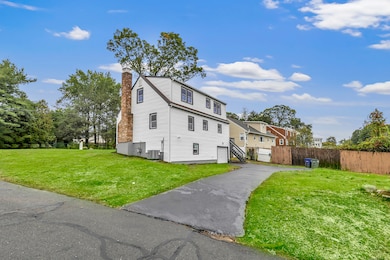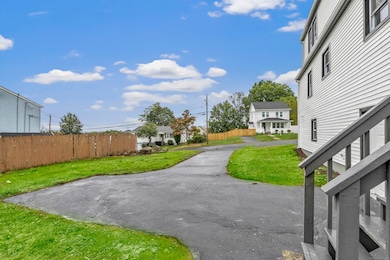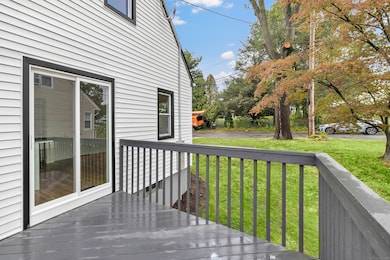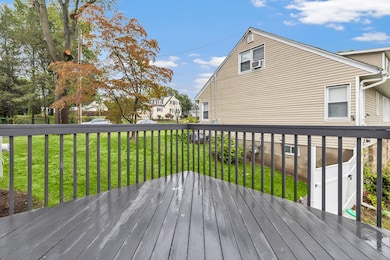16 Oakdale St Bridgeport, CT 06606
Reservoir-Whiskey Hill NeighborhoodEstimated payment $3,608/month
Highlights
- Cape Cod Architecture
- 1 Fireplace
- Laundry Room
- ENERGY STAR Certified Homes
- Thermal Windows
- Tankless Water Heater
About This Home
Newly remodeled stunning corner-lot Cape Cod, located in Bridgeport's North End. Offering over 2,700+ sq. ft. of beautifully remodeled living space with 3 bedrooms and 2 full baths. Fully upgraded for modern comfort, it features foam insulation, central air, gas heat, a tankless water heater, and a gorgeous eat-in kitchen with smart stainless steel appliances. The finished basement adds extra living space, a laundry room, and garage access, while outside you'll find a newly paved driveway, connected deck, and exceptional curb appeal-perfect for relaxing or entertaining. Conveniently located near highways, shopping, and public transportation, this move-in-ready home perfectly blends comfort, efficiency, and style-schedule your showing today
Listing Agent
Tri-State Realty Brokerage Phone: (203) 232-5523 License #REB.0614856 Listed on: 10/15/2025
Home Details
Home Type
- Single Family
Est. Annual Taxes
- $7,009
Year Built
- Built in 1970
Lot Details
- 9,148 Sq Ft Lot
- Level Lot
- Property is zoned RA
Parking
- 1 Car Garage
Home Design
- Cape Cod Architecture
- Concrete Foundation
- Frame Construction
- Asphalt Shingled Roof
- Vinyl Siding
Interior Spaces
- 1,440 Sq Ft Home
- 1 Fireplace
- Thermal Windows
Kitchen
- Gas Range
- Dishwasher
Bedrooms and Bathrooms
- 3 Bedrooms
- 2 Full Bathrooms
Laundry
- Laundry Room
- Laundry on lower level
Finished Basement
- Basement Fills Entire Space Under The House
- Basement Storage
Eco-Friendly Details
- Energy-Efficient Insulation
- ENERGY STAR Certified Homes
Utilities
- Central Air
- Heating System Uses Natural Gas
- Programmable Thermostat
- Tankless Water Heater
Listing and Financial Details
- Assessor Parcel Number 42914
Map
Home Values in the Area
Average Home Value in this Area
Tax History
| Year | Tax Paid | Tax Assessment Tax Assessment Total Assessment is a certain percentage of the fair market value that is determined by local assessors to be the total taxable value of land and additions on the property. | Land | Improvement |
|---|---|---|---|---|
| 2025 | $7,009 | $161,320 | $68,410 | $92,910 |
| 2024 | $7,009 | $161,320 | $68,410 | $92,910 |
| 2023 | $7,009 | $161,320 | $68,410 | $92,910 |
| 2022 | $7,009 | $161,320 | $68,410 | $92,910 |
| 2021 | $7,009 | $161,320 | $68,410 | $92,910 |
| 2020 | $6,324 | $117,130 | $39,370 | $77,760 |
| 2019 | $6,324 | $117,130 | $39,370 | $77,760 |
| 2018 | $6,368 | $117,130 | $39,370 | $77,760 |
| 2017 | $6,368 | $117,130 | $39,370 | $77,760 |
| 2016 | $6,368 | $117,130 | $39,370 | $77,760 |
| 2015 | $6,462 | $153,120 | $56,650 | $96,470 |
| 2014 | $6,462 | $153,120 | $56,650 | $96,470 |
Property History
| Date | Event | Price | List to Sale | Price per Sq Ft | Prior Sale |
|---|---|---|---|---|---|
| 10/24/2025 10/24/25 | Price Changed | $574,900 | -0.9% | $399 / Sq Ft | |
| 10/15/2025 10/15/25 | For Sale | $579,900 | +54.6% | $403 / Sq Ft | |
| 08/02/2025 08/02/25 | Sold | $375,000 | -3.8% | $260 / Sq Ft | View Prior Sale |
| 04/07/2025 04/07/25 | Pending | -- | -- | -- | |
| 03/04/2025 03/04/25 | For Sale | $390,000 | -- | $271 / Sq Ft |
Purchase History
| Date | Type | Sale Price | Title Company |
|---|---|---|---|
| Guardian Deed | $375,000 | -- | |
| Deed | -- | -- |
Mortgage History
| Date | Status | Loan Amount | Loan Type |
|---|---|---|---|
| Open | $397,000 | New Conventional |
Source: SmartMLS
MLS Number: 24133818
APN: BRID-002785-000023
- 212 Dayton Rd
- 217 Hillcrest Rd
- 250 Dayton Rd
- 49 Soundview Ave
- 1088 Sylvan Ave
- 1053 Sylvan Ave
- 17 Sylvan St
- 15 Edwards St
- 438 Soundview Ave
- 769 Sylvan Ave Unit 16
- 769 Sylvan Ave Unit 13
- 181 Cityview Ave
- 539 Old Town Rd
- 38 Pershing Ave
- 717 Reservoir Ave
- 705 Reservoir Ave
- 28 Wilkins Ave
- 110 Wilkins Ave
- 130 Wilkins Ave
- 182 Trumbull Ave
- 265 Sylvan St
- 267 Sylvan St Unit 267 Sylvan St
- 199 Lakeview Ave
- 111 Parkview Ave Unit 1
- 193 Cityview Ave Unit 1st Fl.
- 29 Rita Ave
- 52 Platt St
- 1367 Reservoir Ave
- 35 Evers St
- 120 Huntington Turnpike Unit 1
- 105 Beardsley Park Terrace Unit 107
- 100 Avalon Gates
- 135 Rainbow Rd
- 25 Evers Ct Unit 27
- 158 Louisiana Ave
- 128 Robert St
- 793 Pond St
- 35 Nob Hill Cir Unit D
- 230 Texas Ave Unit 230
- 271 Pennsylvania Ave

