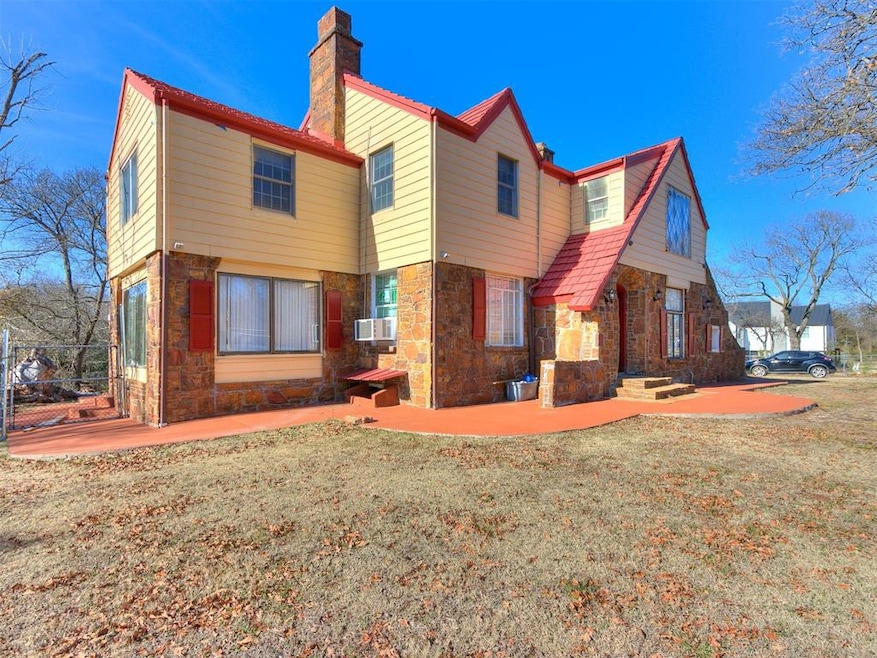
16 Oakwood Dr Oklahoma City, OK 73121
Estimated payment $2,229/month
Highlights
- Barn
- Vinyl Pool
- Deck
- Stables
- 1.77 Acre Lot
- Wooded Lot
About This Home
Beautiful home, nestled in the heart of Forest Park, sits on 1.77 acres of serene land, offering a tranquil and picturesque setting. Located on Oakwood, one of the area’s most desirable streets, the property is surrounded by lush trees and nature. The charming old-style brick home features a range of updates, including some Anderson windows, countertops, and new flooring and carpet. Ideal for a family home or an Airbnb, the layout includes 3 living areas, a formal dining room, 4 bedrooms, and 3.1 baths. Outside, the property shines with its breathtaking features, a bridge, and a stable, with creek that enhances the natural beauty. This home offers a perfect balance of comfort and character, all within one of Forest Park’s best-kept secrets.
Home Details
Home Type
- Single Family
Est. Annual Taxes
- $3,569
Year Built
- Built in 1937
Lot Details
- 1.77 Acre Lot
- Partially Fenced Property
- Chain Link Fence
- Wooded Lot
Parking
- Parking Available
Home Design
- Tudor Architecture
- Combination Foundation
- Metal Roof
- Stone
Interior Spaces
- 3,119 Sq Ft Home
- 2-Story Property
- Woodwork
- 3 Fireplaces
- Fireplace Features Masonry
- Partial Storm Protection
- Basement
Kitchen
- Built-In Oven
- Electric Oven
- Built-In Range
- Dishwasher
- Disposal
Bedrooms and Bathrooms
- 4 Bedrooms
Outdoor Features
- Vinyl Pool
- Deck
- Covered patio or porch
Schools
- Pleasant Hill Ec Ctr Elementary School
- Del City Middle School
- Technology Center High School
Utilities
- Zoned Heating and Cooling
- Well
- Septic Tank
Additional Features
- Barn
- Stables
Listing and Financial Details
- Tax Lot 16
Map
Home Values in the Area
Average Home Value in this Area
Tax History
| Year | Tax Paid | Tax Assessment Tax Assessment Total Assessment is a certain percentage of the fair market value that is determined by local assessors to be the total taxable value of land and additions on the property. | Land | Improvement |
|---|---|---|---|---|
| 2024 | $3,569 | $34,650 | $7,732 | $26,918 |
| 2023 | $3,569 | $33,000 | $7,744 | $25,256 |
| 2022 | $2,715 | $25,458 | $5,411 | $20,047 |
| 2021 | $2,667 | $24,246 | $6,024 | $18,222 |
| 2020 | $2,609 | $23,092 | $6,017 | $17,075 |
| 2019 | $2,406 | $21,993 | $5,771 | $16,222 |
| 2018 | $2,289 | $20,946 | $0 | $0 |
| 2017 | $2,215 | $19,947 | $2,011 | $17,936 |
| 2016 | $2,168 | $18,998 | $1,984 | $17,014 |
| 2015 | $2,074 | $18,093 | $2,240 | $15,853 |
| 2014 | $2,065 | $18,076 | $2,240 | $15,836 |
Property History
| Date | Event | Price | Change | Sq Ft Price |
|---|---|---|---|---|
| 07/30/2025 07/30/25 | Pending | -- | -- | -- |
| 07/05/2025 07/05/25 | For Sale | $349,900 | -- | $112 / Sq Ft |
Purchase History
| Date | Type | Sale Price | Title Company |
|---|---|---|---|
| Public Action Common In Florida Clerks Tax Deed Or Tax Deeds Or Property Sold For Taxes | -- | None Listed On Document |
Similar Homes in the area
Source: MLSOK
MLS Number: 1178983
APN: 199723880
- 3809 Kings Ct
- 4700 NE 33rd St
- 4909 NE 38th St
- 2916 Bird Dr
- 3001 Norcrest Dr
- 3001 N Forest Park Dr
- 4433 Redbud Cir
- 4404 Redbud Cir
- 4429 Redbud Cir
- 4425 Redbud Cir
- 4808 Rose Rock Dr
- 2809 NE 25th St
- 0 NE 36th St
- 1808 N Cherry Ave
- 4209 NE 16th St
- 1812 N Overbrook Dr
- 5216 Strait Dr
- 3100 NE 17th St
- 2325 E Madison St
- 2704 NE Success St






