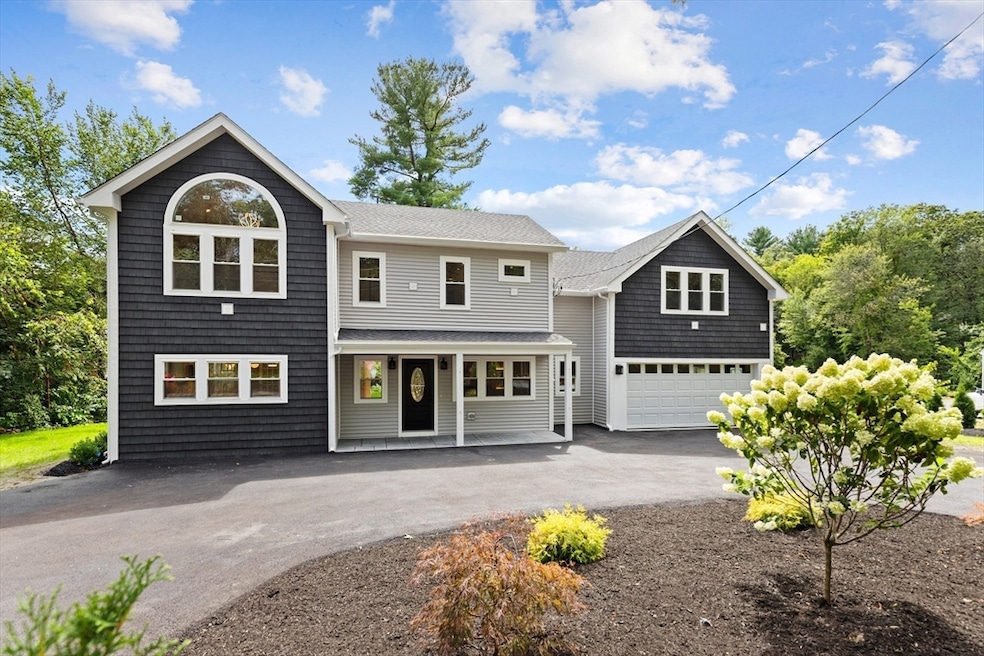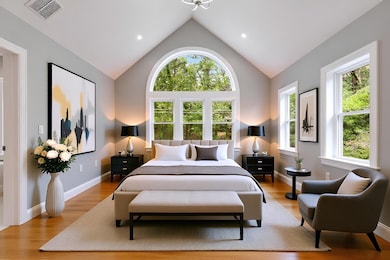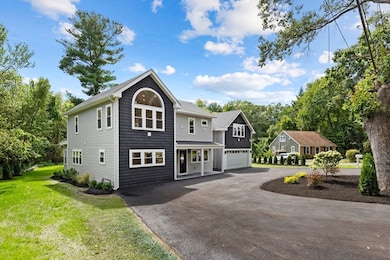16 Old Cambridge Turnpike Lincoln, MA 01773
Estimated payment $8,882/month
Highlights
- Marina
- Golf Course Community
- Open Floorplan
- Lincoln-Sudbury Regional High School Rated A+
- Medical Services
- Contemporary Architecture
About This Home
Brand New Single-family home offers sophisticated haven crafted for modern living. Built in 2025, property presents pristine & inviting atmosphere, 4 Beds, 3 Baths, 2 Car Garage. Main Level Boasts Stunning Kitchen, Dining Room, Living Room W Electric Fireplace, Sunroom, Full Bath. Kitchen Has Plenty Of Cabinets, Stone Countertops, Big Island, SS Appliances, French Door Fridge AI Family Hub+ Charcoal Glass, Recessed Lighting & Pendant Lights. Sliding Door To Large Deck & Yard. Oversized Staircase. Second Level Offers Beautiful Landing, Four Spacious Bedrooms, Lots Of Closet Space, 2 Full Bath & Laundry Room. Main Bedroom Has Oversized Picture Windows, Cathedral Ceiling, Full Bath W Large Soaker Tub & Walk In Shower, Double Vanity. Hardwood Floors Throughout, Central Air, New Electric 200 Amp System Ready To Add Electric Car Plug, Plumbing, Heating & Cooling System, Siding & Roof. Charming Front Entrance, New Grass, Landscaping, Sprinkler System, 4 Off Street Spaces In Paved Driveway.
Home Details
Home Type
- Single Family
Est. Annual Taxes
- $2,025
Year Built
- Built in 2025
Lot Details
- 1.06 Acre Lot
- Property is zoned R1
Parking
- 2 Car Attached Garage
- Driveway
- Open Parking
- Off-Street Parking
Home Design
- Contemporary Architecture
- Shingle Roof
- Concrete Perimeter Foundation
Interior Spaces
- 2,800 Sq Ft Home
- Open Floorplan
- Cathedral Ceiling
- Recessed Lighting
- Decorative Lighting
- Pendant Lighting
- Fireplace
- Picture Window
- Sun or Florida Room
- Wood Flooring
- Basement Fills Entire Space Under The House
Kitchen
- Range
- Microwave
- Dishwasher
- Stainless Steel Appliances
- Kitchen Island
- Solid Surface Countertops
Bedrooms and Bathrooms
- 4 Bedrooms
- Primary bedroom located on second floor
- 3 Full Bathrooms
Laundry
- Laundry Room
- Laundry on upper level
- Washer and Electric Dryer Hookup
Location
- Property is near public transit
- Property is near schools
Utilities
- Forced Air Heating and Cooling System
- 200+ Amp Service
- Gas Water Heater
Listing and Financial Details
- Assessor Parcel Number 562843
Community Details
Overview
- No Home Owners Association
Amenities
- Medical Services
- Shops
- Coin Laundry
Recreation
- Marina
- Golf Course Community
- Tennis Courts
- Park
- Jogging Path
- Bike Trail
Map
Home Values in the Area
Average Home Value in this Area
Tax History
| Year | Tax Paid | Tax Assessment Tax Assessment Total Assessment is a certain percentage of the fair market value that is determined by local assessors to be the total taxable value of land and additions on the property. | Land | Improvement |
|---|---|---|---|---|
| 2025 | $9,861 | $769,800 | $477,100 | $292,700 |
| 2024 | $9,786 | $759,200 | $468,100 | $291,100 |
| 2023 | $10,372 | $745,100 | $489,000 | $256,100 |
| 2022 | $9,978 | $668,300 | $442,200 | $226,100 |
| 2021 | $9,332 | $601,300 | $384,200 | $217,100 |
| 2020 | $12,864 | $494,400 | $298,700 | $195,700 |
| 2019 | $0 | $460,400 | $269,600 | $190,800 |
| 2018 | $6,261 | $460,400 | $269,600 | $190,800 |
| 2017 | $6,262 | $457,100 | $269,600 | $187,500 |
| 2016 | $6,287 | $449,400 | $261,900 | $187,500 |
| 2015 | $5,500 | $388,700 | $207,800 | $180,900 |
| 2014 | $5,629 | $390,600 | $211,300 | $179,300 |
Property History
| Date | Event | Price | List to Sale | Price per Sq Ft | Prior Sale |
|---|---|---|---|---|---|
| 11/11/2025 11/11/25 | Price Changed | $1,649,900 | -2.9% | $589 / Sq Ft | |
| 10/20/2025 10/20/25 | Price Changed | $1,699,900 | -2.9% | $607 / Sq Ft | |
| 10/02/2025 10/02/25 | Price Changed | $1,749,900 | -2.8% | $625 / Sq Ft | |
| 08/20/2025 08/20/25 | For Sale | $1,799,900 | +162.8% | $643 / Sq Ft | |
| 07/10/2024 07/10/24 | Sold | $685,000 | -13.8% | $305 / Sq Ft | View Prior Sale |
| 06/10/2024 06/10/24 | Pending | -- | -- | -- | |
| 03/20/2024 03/20/24 | For Sale | $795,000 | -- | $354 / Sq Ft |
Purchase History
| Date | Type | Sale Price | Title Company |
|---|---|---|---|
| Quit Claim Deed | $715,000 | None Available | |
| Quit Claim Deed | $715,000 | None Available | |
| Quit Claim Deed | $715,000 | None Available | |
| Quit Claim Deed | $715,000 | None Available | |
| Quit Claim Deed | $715,000 | None Available | |
| Quit Claim Deed | $685,000 | None Available | |
| Quit Claim Deed | $685,000 | None Available | |
| Quit Claim Deed | $685,000 | None Available | |
| Deed | $511,000 | -- | |
| Deed | $499,435 | -- | |
| Deed | $511,000 | -- | |
| Deed | $499,435 | -- |
Mortgage History
| Date | Status | Loan Amount | Loan Type |
|---|---|---|---|
| Open | $970,000 | Commercial | |
| Closed | $970,000 | Commercial | |
| Previous Owner | $868,200 | Purchase Money Mortgage | |
| Previous Owner | $383,250 | Purchase Money Mortgage | |
| Previous Owner | $399,500 | Purchase Money Mortgage |
Source: MLS Property Information Network (MLS PIN)
MLS Number: 73420472
APN: LINC-000112-000000-000004
- 22 Old Cambridge Turnpike
- 9 Garland Rd
- 646 Cambridge Turnpike
- 15 Goose Pond Rd
- 241 Shadyside Ave
- 5 South Commons Unit D
- 29 S Commons Unit D
- 36 Indian Camp Ln Unit D
- 60 Baker Bridge Rd
- 61B Walden St
- 96 Independence Rd
- 140 Revolutionary Rd
- 22 Lincoln Rd
- 44 Baker Bridge Rd
- 73 Ridge Rd
- 16 Hatch Farm Ln
- 10 Hatch Farm Ln
- 28 Hatch Farm Ln
- 181 Stow St
- 33 Old Concord Rd
- 1 Marys Way
- 53 Deerhaven Rd Unit 1
- 6 Rockwood Ln
- 12 North Commons Unit L
- 40 A Baker Bridge Rd Unit 1
- 22 Lincoln Rd
- 45A Trapelo Rd Unit A
- 50 Wells Rd
- 150 Hubbard St Unit B
- 165 Thoreau St Unit Thoreau Gardens
- 153 Thoreau St
- 1 Abbott Ln Unit 2
- 1 Abbott Ln Unit 7
- 3 Abbott Ln Unit 6
- 34 Thoreau St Unit 34
- 34 Thoreau St
- 142 Belknap St
- 159-233 Elsinore St
- 1 Katahdin Dr
- 49 Conant Rd







