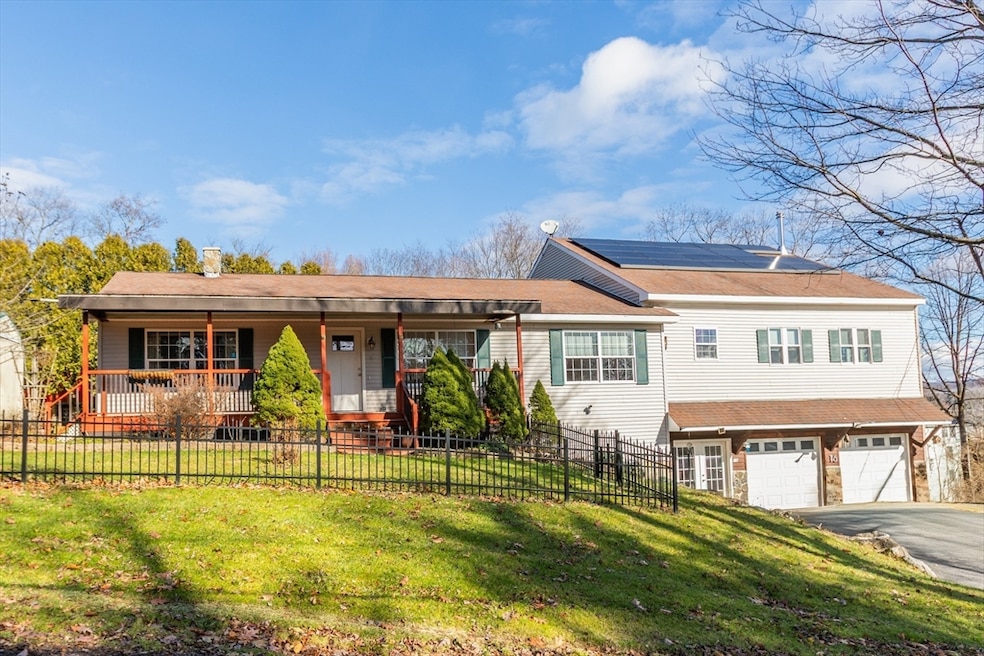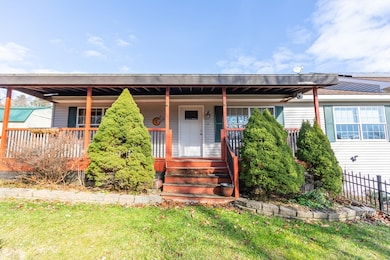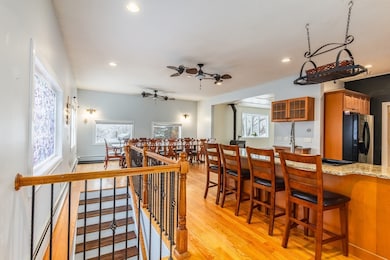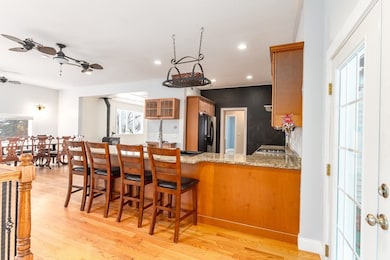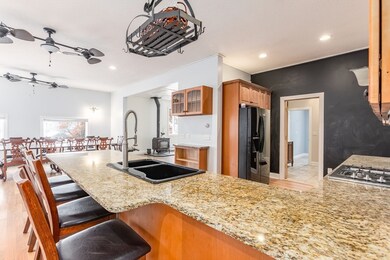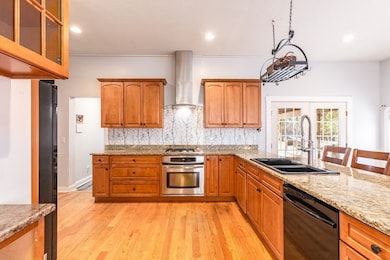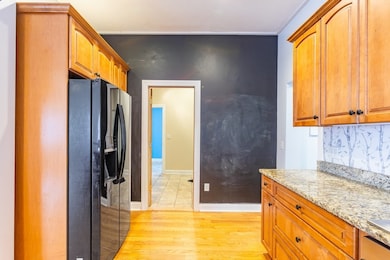16 Opeechee St Lanesborough, MA 01237
Estimated payment $3,883/month
Highlights
- Hot Property
- Solar Power System
- Ranch Style House
- Lanesborough Elementary School Rated A-
- Wood Burning Stove
- Wood Flooring
About This Home
Welcome to this spacious and light-filled home just moments from scenic Pontoosuc Lake! Enjoy breathtaking sunrises and sunsets from your open-concept upper level, featuring soaring ceilings and expansive windows that fill the space with natural light. The beautifully updated kitchen offers ample room for dining and entertaining, complete with a breakfast bar and generous seating options—all perfectly positioned to enjoy the peaceful surroundings. The oversized primary bedroom boasts a flowing layout and a large walk-in closet, creating a serene retreat. Downstairs, the expansive lower level offers endless potential—ready to be finished to suit your style and needs.
Listing Agent
Laiken Rapisarda
Lamacchia Realty, Inc. Listed on: 11/17/2025

Home Details
Home Type
- Single Family
Est. Annual Taxes
- $8,631
Year Built
- Built in 1999
Parking
- 2 Car Attached Garage
- Tuck Under Parking
- Driveway
- Open Parking
- Off-Street Parking
Home Design
- Ranch Style House
- Split Level Home
- Frame Construction
- Modular or Manufactured Materials
- Concrete Perimeter Foundation
Interior Spaces
- 3,228 Sq Ft Home
- 1 Fireplace
- Wood Burning Stove
- Insulated Doors
- Partially Finished Basement
Kitchen
- Range
- Dishwasher
Flooring
- Wood
- Laminate
Bedrooms and Bathrooms
- 3 Bedrooms
- 3 Full Bathrooms
Laundry
- Dryer
- Washer
Outdoor Features
- Patio
- Porch
Schools
- Lanesboro Elementary School
- Mgrhs Middle School
- Mgrhs High School
Utilities
- No Cooling
- Baseboard Heating
- Electric Water Heater
Additional Features
- Solar Power System
- 0.41 Acre Lot
Community Details
- No Home Owners Association
Listing and Financial Details
- Tax Lot 51
- Assessor Parcel Number M:115 L:51,4001095
Map
Home Values in the Area
Average Home Value in this Area
Tax History
| Year | Tax Paid | Tax Assessment Tax Assessment Total Assessment is a certain percentage of the fair market value that is determined by local assessors to be the total taxable value of land and additions on the property. | Land | Improvement |
|---|---|---|---|---|
| 2025 | $8,631 | $515,900 | $77,400 | $438,500 |
| 2024 | $8,451 | $496,800 | $77,400 | $419,400 |
| 2023 | $8,012 | $453,400 | $70,400 | $383,000 |
| 2022 | $7,294 | $381,900 | $70,400 | $311,500 |
| 2021 | $7,118 | $351,000 | $61,100 | $289,900 |
| 2020 | $6,942 | $335,700 | $58,400 | $277,300 |
| 2019 | $7,572 | $334,600 | $58,400 | $276,200 |
| 2018 | $6,989 | $326,600 | $58,400 | $268,200 |
| 2017 | $6,860 | $328,400 | $59,700 | $268,700 |
| 2016 | $6,329 | $326,900 | $59,700 | $267,200 |
| 2015 | $6,176 | $325,400 | $59,700 | $265,700 |
Property History
| Date | Event | Price | List to Sale | Price per Sq Ft |
|---|---|---|---|---|
| 11/17/2025 11/17/25 | For Sale | $599,000 | -- | $186 / Sq Ft |
Purchase History
| Date | Type | Sale Price | Title Company |
|---|---|---|---|
| Deed | -- | -- | |
| Warranty Deed | $122,500 | -- | |
| Deed | $25,000 | -- |
Mortgage History
| Date | Status | Loan Amount | Loan Type |
|---|---|---|---|
| Open | $137,900 | Adjustable Rate Mortgage/ARM | |
| Closed | $71,000 | No Value Available | |
| Closed | $208,000 | Purchase Money Mortgage | |
| Closed | $42,000 | No Value Available | |
| Previous Owner | $20,000 | No Value Available |
Source: MLS Property Information Network (MLS PIN)
MLS Number: 73455599
APN: LANE-000115-000000-000051
- 7 Chicopee St
- 0 Iroquois St
- 16 Iroquois St
- 0 Umbagog St
- 73 Narragansett Ave
- 8 Balance Rock Rd
- 0 Balance Rock Rd
- 22 Balance Rock Rd
- 22 Auburn St
- 0 Ocean St
- 211 Hancock Rd
- 140 Hancock Rd
- Lot 4 Ore Bed Rd
- 36 Beacon Ave
- 55 Newton Ave
- 580 S Main St Unit 210
- 580 S Main St Unit 2-1
- 580 S Main St Unit Building 4 unit 2
- 144 Brombach St
- 7 Grant St
- 1404 North St
- 17 Taconic Park Dr
- 89 Pecks Rd
- 83 Sadler Ave Unit 83 sadler
- 105 Parker St Unit 3
- 81 Linden St
- 305 Springside Ave
- 241 Second St
- 19 Williamstown Rd
- 324 North St
- 6 Cherry St Unit 6A
- 44 Robbins Ave
- 44 Robbins Ave
- 44 Robbins Ave
- 34 Depot St
- 5 Dewey Ave
- 7 West St
- 10 Wendell Avenue Extension
- 20 Bank Row
- 113 West St
