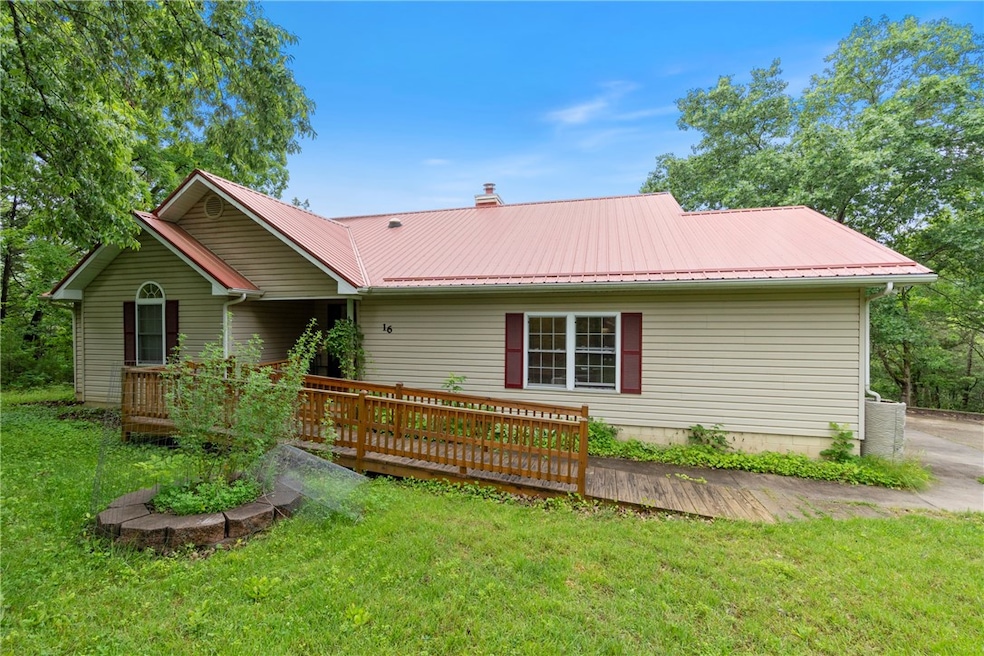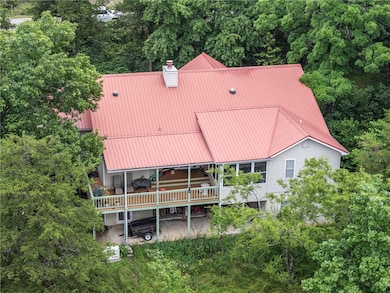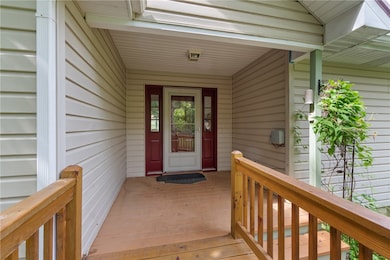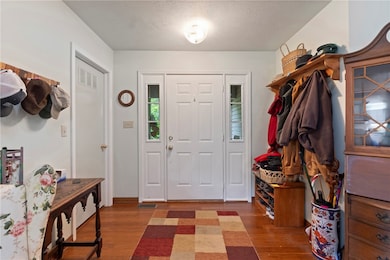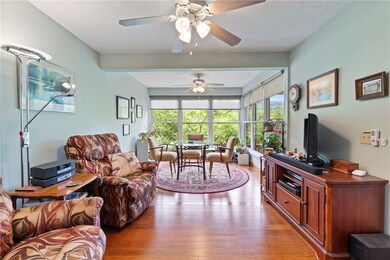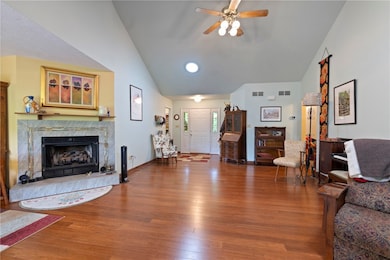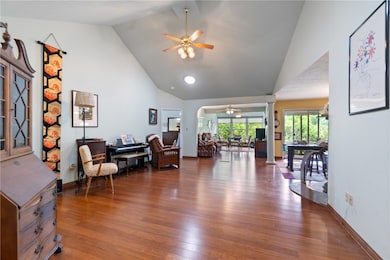16 Osage Ln Eureka Springs, AR 72631
Estimated payment $1,733/month
Highlights
- Outdoor Pool
- Clubhouse
- Secluded Lot
- Eureka Springs Elementary School Rated A-
- Deck
- Wooded Lot
About This Home
Welcome to this beautifully maintained and modestly spacious 2,000 sq ft home featuring 4 bedrooms and 3 full baths, perfectly nestled in a serene, nature-filled setting. With flora and fauna everywhere you turn, you’ll enjoy the peaceful presence of vibrant birds and lush greenery from nearly every window.
Step inside to a completely remodeled kitchen, boasting modern finishes and a seamless flow into the open-concept living spaces. The kitchen connects gracefully to the inviting living room, generous dining area,and sun-drenched sunroom, all filled with natural light thanks to large windows that frame the surrounding views. One of the standout features of this home is the private living quarters in the walkout basement, which includes a bedroom, full bath, and its own separate entrance — perfect for guests, in-laws, or potential rental income.
Listing Agent
Holiday Island Realty Brokerage Phone: 479-253-1618 License #SA00075950 Listed on: 06/04/2025
Home Details
Home Type
- Single Family
Est. Annual Taxes
- $1,265
Year Built
- Built in 1995
Lot Details
- 0.3 Acre Lot
- Secluded Lot
- Lot Has A Rolling Slope
- Wooded Lot
HOA Fees
- $70 Monthly HOA Fees
Home Design
- Metal Roof
- Vinyl Siding
Interior Spaces
- 2,307 Sq Ft Home
- 1-Story Property
- Built-In Features
- Cathedral Ceiling
- Ceiling Fan
- Gas Log Fireplace
- Blinds
- Family Room with Fireplace
- Sun or Florida Room
- Storage Room
- Washer and Dryer Hookup
- Attic
Kitchen
- Gas Range
- Plumbed For Ice Maker
- Dishwasher
- Quartz Countertops
Flooring
- Wood
- Carpet
Bedrooms and Bathrooms
- 4 Bedrooms
- Walk-In Closet
- 3 Full Bathrooms
Finished Basement
- Partial Basement
- Crawl Space
Home Security
- Storm Windows
- Fire and Smoke Detector
Parking
- 2 Car Attached Garage
- Garage Door Opener
- Circular Driveway
- Gravel Driveway
Accessible Home Design
- Accessible Doors
- Accessible Approach with Ramp
Outdoor Features
- Outdoor Pool
- Deck
- Covered Patio or Porch
Utilities
- Humidifier
- Window Unit Cooling System
- Central Heating and Cooling System
- Heating System Uses Propane
- Heat Pump System
- Window Unit Heating System
- Power Generator
- Propane
- Electric Water Heater
- Cable TV Available
Listing and Financial Details
- Legal Lot and Block 21-22 / 16
Community Details
Overview
- Hisid Association
- Unit 12 Holiday Island Subdivision
Amenities
- Clubhouse
Recreation
- Tennis Courts
- Community Playground
- Community Pool
- Park
- Trails
Map
Home Values in the Area
Average Home Value in this Area
Tax History
| Year | Tax Paid | Tax Assessment Tax Assessment Total Assessment is a certain percentage of the fair market value that is determined by local assessors to be the total taxable value of land and additions on the property. | Land | Improvement |
|---|---|---|---|---|
| 2024 | $1,265 | $59,520 | $1,920 | $57,600 |
| 2023 | $1,313 | $59,190 | $1,920 | $57,270 |
| 2022 | $1,363 | $59,190 | $1,920 | $57,270 |
| 2021 | $1,364 | $42,360 | $1,920 | $40,440 |
| 2020 | $1,364 | $42,360 | $1,920 | $40,440 |
| 2019 | $1,382 | $42,360 | $1,920 | $40,440 |
| 2018 | $1,407 | $42,360 | $1,920 | $40,440 |
| 2017 | $1,407 | $42,360 | $1,920 | $40,440 |
| 2016 | $1,389 | $36,130 | $1,920 | $34,210 |
| 2015 | $1,389 | $36,130 | $1,920 | $34,210 |
| 2014 | -- | $36,130 | $1,920 | $34,210 |
Property History
| Date | Event | Price | Change | Sq Ft Price |
|---|---|---|---|---|
| 09/02/2025 09/02/25 | Pending | -- | -- | -- |
| 06/04/2025 06/04/25 | For Sale | $295,000 | -- | $128 / Sq Ft |
Purchase History
| Date | Type | Sale Price | Title Company |
|---|---|---|---|
| Trustee Deed | $190,000 | None Available | |
| Warranty Deed | -- | -- | |
| Warranty Deed | $160,000 | -- | |
| Warranty Deed | $131,000 | -- | |
| Warranty Deed | $110,000 | -- | |
| Deed | $6,000 | -- | |
| Deed | -- | -- | |
| Deed | -- | -- | |
| Deed | $6,000 | -- | |
| Deed | -- | -- | |
| Deed | -- | -- |
Mortgage History
| Date | Status | Loan Amount | Loan Type |
|---|---|---|---|
| Open | $152,000 | New Conventional |
Source: Northwest Arkansas Board of REALTORS®
MLS Number: 1310425
APN: 320-03861-000
- 7 Arapahoe Dr
- 8 Blackfoot Dr
- Lot 8 Blackfoot Ln
- 53 Arapahoe Dr
- TBD Cherokee Ln
- 6 Wild Turkey Dr
- 5 Wild Turkey Dr
- 119 Thunderbird Dr Unit 7
- Lot 31 Chickasaw Ln
- Lot 36, Block 5 Thunderbird Ln
- 0 Thunderbird Dr Unit 1319699
- Lot 19 Thunderbird Dr
- 35 Wild Turkey Dr
- 15 Mohawk Ln Unit 12
- TBD Thunderbird Dr
- TBD(lot 6) Country Club Dr
- TBD(lot 3) Country Club Dr
- TBD(lot 25) Country Club Dr
- TBD(lot 2) Country Club Dr
- Lot 15 Country Club Dr
