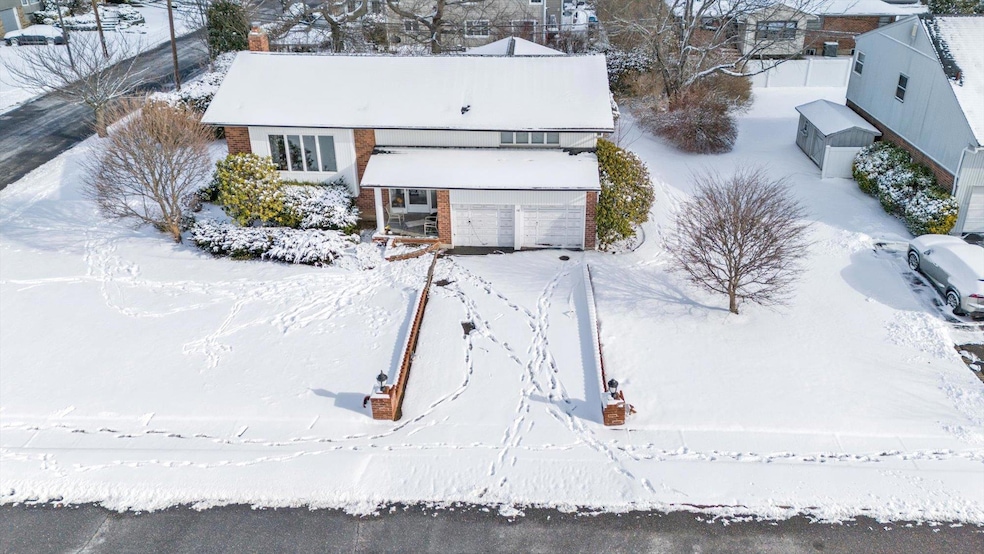
16 Otsego Place Jericho, NY 11753
Jericho NeighborhoodHighlights
- Post and Beam
- Main Floor Bedroom
- High Ceiling
- Jericho Middle School Rated A+
- 1 Fireplace
- Eat-In Kitchen
About This Home
As of March 2025Welcome to 16 Otsego Place in Jericho!! – A GREAT OPPORTUNITY IN THE WEST BIRCHWOOD AREA!! BUILD YOUR DREAM HOME, or RENOVATE THIS ONE TO PERFECTION. This home/property is nestled in the highly sought-after West Birchwood neighborhood of Jericho, NY. 16 Otsego Place offers the perfect combination of suburban tranquility and modern convenience. This picturesque area is known for its tree-lined streets, family-friendly atmosphere, and close-knit community. The neighborhood boasts proximity to shopping, dining, and recreational facilities, including nearby parks and country clubs. Conveniently located near major highways, such as the Long Island Expressway and Northern State Parkway, commuting to New York City and other parts of Long Island is a breeze. This home offers an incredible opportunity to experience the coveted lifestyle of Jericho's West Birchwood community, where comfort, convenience, and community come together seamlessly.
Last Agent to Sell the Property
Manhasset Sands Point Realty Brokerage Phone: 516-314-7120 License #10491211500 Listed on: 01/29/2025
Home Details
Home Type
- Single Family
Est. Annual Taxes
- $15,983
Year Built
- Built in 1960
Lot Details
- 10,080 Sq Ft Lot
- Lot Dimensions are 105 x 105
Parking
- 2 Car Garage
Home Design
- Post and Beam
- Raised Ranch Architecture
Interior Spaces
- 2,108 Sq Ft Home
- 2-Story Property
- High Ceiling
- 1 Fireplace
- Entrance Foyer
Kitchen
- Eat-In Kitchen
- Convection Oven
- Dishwasher
Bedrooms and Bathrooms
- 5 Bedrooms
- Main Floor Bedroom
- En-Suite Primary Bedroom
Laundry
- Dryer
- Washer
Schools
- Cantiague Elementary School
- Jericho Middle School
- Jericho Senior High School
Utilities
- Forced Air Heating and Cooling System
Listing and Financial Details
- Legal Lot and Block 16 / 469
- Assessor Parcel Number 2489-11-469-00-0016-0
Ownership History
Purchase Details
Home Financials for this Owner
Home Financials are based on the most recent Mortgage that was taken out on this home.Similar Homes in Jericho, NY
Home Values in the Area
Average Home Value in this Area
Purchase History
| Date | Type | Sale Price | Title Company |
|---|---|---|---|
| Executors Deed | $1,150,000 | Amtrust Title Insurance Co | |
| Executors Deed | $1,150,000 | Amtrust Title Insurance Co |
Property History
| Date | Event | Price | Change | Sq Ft Price |
|---|---|---|---|---|
| 03/12/2025 03/12/25 | Sold | $1,150,000 | +15.2% | $546 / Sq Ft |
| 02/10/2025 02/10/25 | Pending | -- | -- | -- |
| 01/29/2025 01/29/25 | For Sale | $998,000 | -- | $473 / Sq Ft |
Tax History Compared to Growth
Tax History
| Year | Tax Paid | Tax Assessment Tax Assessment Total Assessment is a certain percentage of the fair market value that is determined by local assessors to be the total taxable value of land and additions on the property. | Land | Improvement |
|---|---|---|---|---|
| 2025 | $5,675 | $751 | $459 | $292 |
| 2024 | $5,675 | $726 | $444 | $282 |
| 2023 | $14,531 | $774 | $473 | $301 |
| 2022 | $14,531 | $751 | $459 | $292 |
| 2021 | $11,955 | $755 | $389 | $366 |
| 2020 | $9,916 | $725 | $652 | $73 |
| 2019 | $9,201 | $776 | $654 | $122 |
| 2018 | $9,397 | $828 | $0 | $0 |
| 2017 | $5,775 | $880 | $659 | $221 |
| 2016 | $9,981 | $932 | $628 | $304 |
| 2015 | $4,009 | $984 | $663 | $321 |
| 2014 | $4,009 | $984 | $663 | $321 |
| 2013 | $3,828 | $1,036 | $698 | $338 |
Agents Affiliated with this Home
-
Nicholas Sforza
N
Seller's Agent in 2025
Nicholas Sforza
Manhasset Sands Point Realty
(516) 314-7120
1 in this area
18 Total Sales
-
Shalini Schetty

Buyer's Agent in 2025
Shalini Schetty
Americana Realty Group LLC
(516) 643-2868
11 in this area
63 Total Sales
Map
Source: OneKey® MLS
MLS Number: 816884
APN: 2489-11-469-00-0016-0
- 53 Orange Dr
- 38 Orange Dr
- 56 Rockland Dr
- 25 Westchester Ave
- 18 Sutton Terrace
- 46 Saratoga Dr
- 78 Orange Dr
- 23 Clinton Ln
- 43 Saratoga Dr
- 3 Westchester Ave
- 11 Tompkins Ave
- 139 Myers Ave
- 476 S Marginal Rd Unit S0UTH
- 17 Madison Ave
- 1 Neubrech Ct
- 19 Jersey St
- 40 Indiana St
- 7 Prose St
- 64 Myers Ave
- 211 Cantiague Rock Rd
