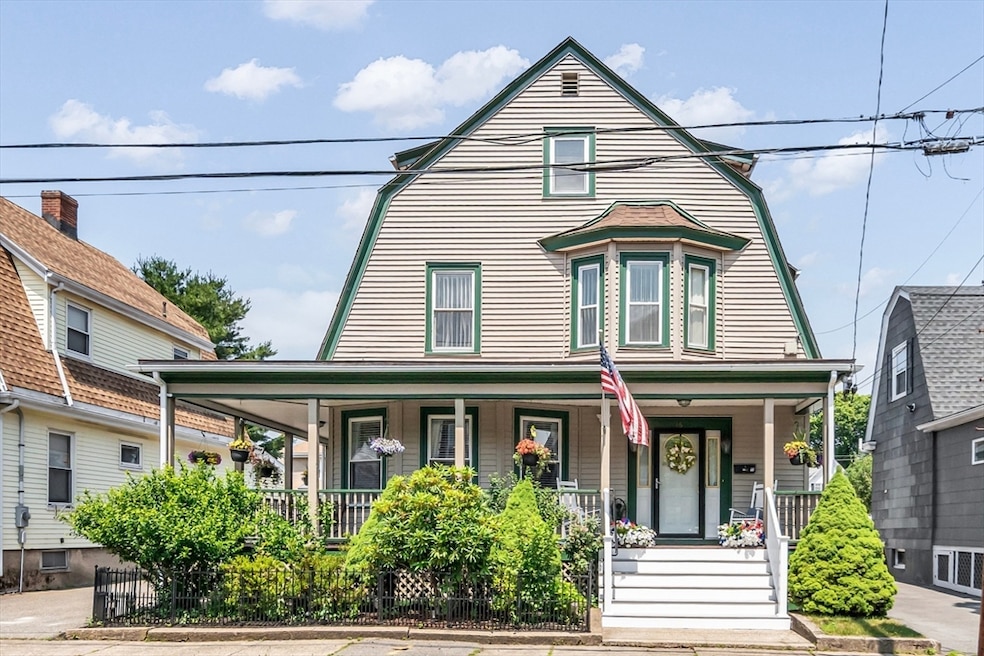
16 Pacific St Lynn, MA 01902
Eastern Avenue NeighborhoodEstimated payment $4,782/month
Highlights
- Medical Services
- Colonial Architecture
- Property is near public transit
- Open Floorplan
- Deck
- 5-minute walk to Clark Street Playground
About This Home
Welcome to 16 Pacific St in Lynn. This spacious and lovingly maintained single-family home offers over 2,700 sq ft of living space, plus a finished 1,130 sq ft basement. With 4 bedrooms, 3.5 baths. It’s ideal for multigenerational living, extended guests, or added flexibility. The layout features a welcoming main level, generously sized bedrooms, and a finished lower level perfect for movie nights, game days, or hosting friends and family. Outside, enjoy a fully fenced yard, sunny back deck, and charming wraparound porch that adds to the curb appeal. A detached 2-car garage and driveway with space for 4+ vehicles provide added convenience. Located about a mile from the beach, the Swampscott Train Stop, and close to Clark Street Park, area schools, shops, and public transportation, this home offers the best of comfort and convenience. Lovingly cared for by longtime owners, it has been the backdrop to many cherished memories and is ready for its next chapter.
Home Details
Home Type
- Single Family
Est. Annual Taxes
- $7,110
Year Built
- Built in 1920
Lot Details
- 5,001 Sq Ft Lot
- Fenced Yard
- Fenced
- Property is zoned R1
Parking
- 2 Car Detached Garage
- Driveway
- Open Parking
- Off-Street Parking
Home Design
- Colonial Architecture
- Frame Construction
- Shingle Roof
Interior Spaces
- Open Floorplan
- Ceiling Fan
- Recessed Lighting
- Light Fixtures
- French Doors
- Entryway
- Sitting Room
- Dining Room with Fireplace
- Home Security System
- Attic
Kitchen
- Stove
- Range
- ENERGY STAR Qualified Refrigerator
- ENERGY STAR Qualified Dishwasher
- Stainless Steel Appliances
Flooring
- Wood
- Wall to Wall Carpet
- Laminate
- Ceramic Tile
Bedrooms and Bathrooms
- 4 Bedrooms
- Primary bedroom located on second floor
- Bathtub with Shower
- Separate Shower
Laundry
- ENERGY STAR Qualified Dryer
- ENERGY STAR Qualified Washer
Finished Basement
- Walk-Out Basement
- Basement Fills Entire Space Under The House
Outdoor Features
- Deck
- Porch
Location
- Property is near public transit
- Property is near schools
Utilities
- No Cooling
- 4 Heating Zones
- Heating System Uses Natural Gas
- Baseboard Heating
- 200+ Amp Service
- Gas Water Heater
Listing and Financial Details
- Assessor Parcel Number M:106 B:416 L:034,1997426
Community Details
Overview
- No Home Owners Association
Amenities
- Medical Services
- Shops
- Coin Laundry
Recreation
- Park
Map
Home Values in the Area
Average Home Value in this Area
Tax History
| Year | Tax Paid | Tax Assessment Tax Assessment Total Assessment is a certain percentage of the fair market value that is determined by local assessors to be the total taxable value of land and additions on the property. | Land | Improvement |
|---|---|---|---|---|
| 2025 | $7,110 | $686,300 | $205,200 | $481,100 |
| 2024 | $6,611 | $627,800 | $192,900 | $434,900 |
| 2023 | $6,405 | $574,400 | $190,300 | $384,100 |
| 2022 | $6,185 | $497,600 | $153,100 | $344,500 |
| 2021 | $5,646 | $433,300 | $129,500 | $303,800 |
| 2020 | $5,599 | $417,800 | $126,400 | $291,400 |
| 2019 | $5,577 | $390,000 | $118,100 | $271,900 |
| 2018 | $5,548 | $366,200 | $127,300 | $238,900 |
| 2017 | $5,104 | $327,200 | $105,000 | $222,200 |
| 2016 | $5,100 | $315,200 | $105,400 | $209,800 |
| 2015 | $4,973 | $296,900 | $105,400 | $191,500 |
Property History
| Date | Event | Price | Change | Sq Ft Price |
|---|---|---|---|---|
| 07/16/2025 07/16/25 | Pending | -- | -- | -- |
| 06/26/2025 06/26/25 | For Sale | $765,000 | -- | $277 / Sq Ft |
Purchase History
| Date | Type | Sale Price | Title Company |
|---|---|---|---|
| Deed | $157,000 | -- | |
| Deed | $157,000 | -- | |
| Deed | $69,300 | -- | |
| Deed | $69,300 | -- | |
| Foreclosure Deed | $33,800 | -- | |
| Foreclosure Deed | $33,800 | -- | |
| Foreclosure Deed | $33,800 | -- | |
| Foreclosure Deed | $33,800 | -- |
Mortgage History
| Date | Status | Loan Amount | Loan Type |
|---|---|---|---|
| Open | $125,000 | No Value Available | |
| Closed | $99,000 | No Value Available |
Similar Homes in the area
Source: MLS Property Information Network (MLS PIN)
MLS Number: 73396984
APN: LYNN-000106-000416-000034
- 458-460 Eastern Ave Unit 12
- 25 E Park Ave
- 91 Oakwood Ave
- 14 Pleasant View Ave
- 23 Pleasant View Ave Unit 23
- 71 Alden St
- 1 Archer St
- 4 Noyes Terrace
- 57 Bessom St
- 79 Webster St
- 17 Upland Rd
- 96 President St
- 27 Upland Rd
- 55 Upland Rd
- 36 Clarendon Ave
- 44 Valley Rd
- 16 Caldwell Crescent
- 45-47 Crescent
- 22 Jessie St
- 13 Essex St






