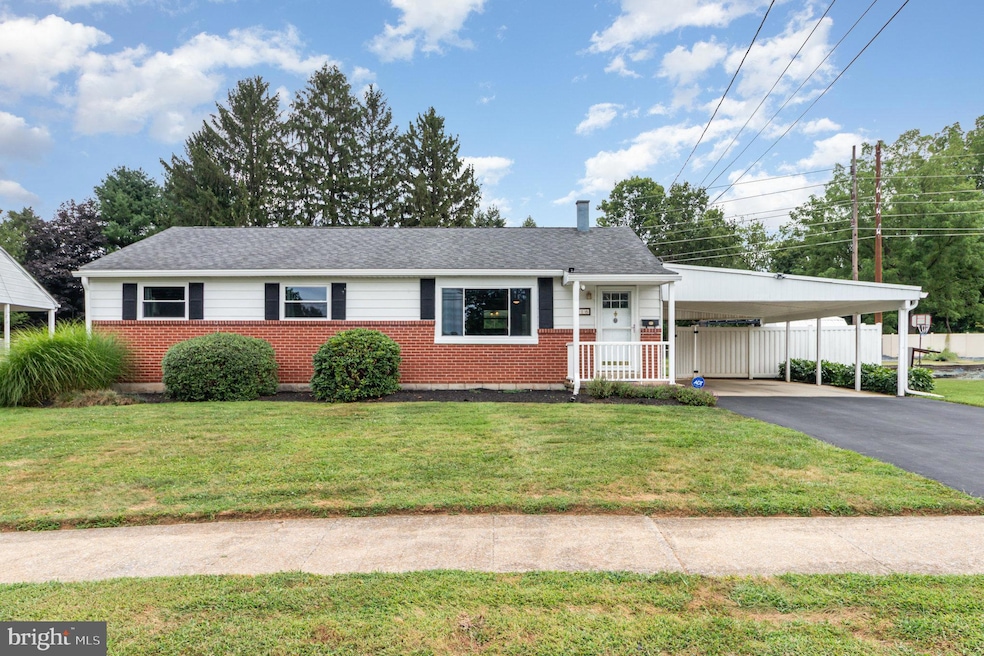
16 Palmer Dr Camp Hill, PA 17011
Lower Allen Township NeighborhoodEstimated payment $1,725/month
Highlights
- Rambler Architecture
- No HOA
- Stainless Steel Appliances
- Sun or Florida Room
- Breakfast Area or Nook
- Patio
About This Home
Charming 3-bedroom ranch home located in the desirable Rossmoyne area of Camp Hill, PA. This property is a wonderful starter home offering both comfort and functionality. The owners added a sunroom that has been updated with heat, creating a true four-season room and providing additional versatile living space. This home has been well cared for by this seller & move in ready. Worry free: New HVAC system. New windows.
The home sits on a generous fenced-in backyard, perfect for family gatherings, pets, or outdoor activities. You will enjoy the pergola. A storage shed adds convenience for tools and lawn equipment, while the covered 2-car carport provides protection from the elements.
With its convenient location, thoughtful updates, and spacious yard, this home is a fantastic opportunity for first-time buyers or anyone looking to enjoy the ease of single-level living in a welcoming neighborhood.
Schedule your showing now. This one won't last long on the market. Sellers are asking for offers to be submitted by 3pm on Monday.
Home Details
Home Type
- Single Family
Est. Annual Taxes
- $3,254
Year Built
- Built in 1958 | Remodeled in 2005
Lot Details
- 0.31 Acre Lot
- Infill Lot
- Vinyl Fence
- Chain Link Fence
- Level Lot
- Property is in excellent condition
Home Design
- Rambler Architecture
- Brick Exterior Construction
- Plaster Walls
- Fiberglass Roof
- Asphalt Roof
- Aluminum Siding
- Stick Built Home
Interior Spaces
- 1,395 Sq Ft Home
- Property has 1 Level
- Ceiling Fan
- Replacement Windows
- Low Emissivity Windows
- Entrance Foyer
- Sun or Florida Room
- Crawl Space
Kitchen
- Breakfast Area or Nook
- Eat-In Kitchen
- Electric Oven or Range
- Dishwasher
- Stainless Steel Appliances
- Disposal
Flooring
- Partially Carpeted
- Laminate
- Vinyl
Bedrooms and Bathrooms
- 3 Main Level Bedrooms
Laundry
- Laundry Room
- Laundry on main level
- Dryer
- Washer
Home Security
- Storm Doors
- Fire and Smoke Detector
Parking
- 4 Parking Spaces
- 2 Driveway Spaces
Accessible Home Design
- Level Entry For Accessibility
Outdoor Features
- Patio
- Exterior Lighting
- Shed
Schools
- Rossmoyne Elementary School
- Allen Middle School
- Cedar Cliff High School
Utilities
- Forced Air Heating and Cooling System
- 200+ Amp Service
- Electric Water Heater
- Municipal Trash
- Cable TV Available
Community Details
- No Home Owners Association
- Rossmoyne Subdivision
Listing and Financial Details
- Tax Lot 2
- Assessor Parcel Number 13-25-0022-288
Map
Home Values in the Area
Average Home Value in this Area
Tax History
| Year | Tax Paid | Tax Assessment Tax Assessment Total Assessment is a certain percentage of the fair market value that is determined by local assessors to be the total taxable value of land and additions on the property. | Land | Improvement |
|---|---|---|---|---|
| 2025 | $3,186 | $150,400 | $42,900 | $107,500 |
| 2024 | $3,046 | $150,400 | $42,900 | $107,500 |
| 2023 | $2,920 | $150,400 | $42,900 | $107,500 |
| 2022 | $2,874 | $150,400 | $42,900 | $107,500 |
| 2021 | $2,810 | $150,400 | $42,900 | $107,500 |
| 2020 | $2,754 | $150,400 | $42,900 | $107,500 |
| 2019 | $2,562 | $150,400 | $42,900 | $107,500 |
| 2018 | $2,495 | $150,400 | $42,900 | $107,500 |
| 2017 | $2,365 | $150,400 | $42,900 | $107,500 |
| 2016 | -- | $150,400 | $42,900 | $107,500 |
| 2015 | -- | $150,400 | $42,900 | $107,500 |
| 2014 | -- | $150,400 | $42,900 | $107,500 |
Property History
| Date | Event | Price | Change | Sq Ft Price |
|---|---|---|---|---|
| 08/25/2025 08/25/25 | Pending | -- | -- | -- |
| 08/22/2025 08/22/25 | For Sale | $267,000 | -- | $191 / Sq Ft |
Purchase History
| Date | Type | Sale Price | Title Company |
|---|---|---|---|
| Deed | -- | None Listed On Document | |
| Deed | $117,500 | -- | |
| Deed | $96,900 | -- |
Mortgage History
| Date | Status | Loan Amount | Loan Type |
|---|---|---|---|
| Previous Owner | $100,000 | New Conventional | |
| Previous Owner | $94,000 | New Conventional | |
| Previous Owner | $70,000 | No Value Available |
Similar Homes in Camp Hill, PA
Source: Bright MLS
MLS Number: PACB2045674
APN: 13-25-0022-288
- 100 Lark Meadows Dr Unit COVINGTON
- 100 Lark Meadows Dr Unit HAWTHORNE
- 100 Lark Meadows Dr Unit ADDISON
- 100 Lark Meadows Dr Unit ANDREWS
- 100 Lark Meadows Dr Unit DEVONSHIRE
- 4125 Leroy Dr
- 4123 Leroy Dr
- 5 William Penn Dr
- 4114 Leroy Dr
- 3125 Overlook Dr
- 3103 Overlook Dr
- 3105 Overlook Dr
- 3114 Overlook Dr
- 4204 Allen Rd
- 3121 Overlook Dr
- 2801 Lisburn Rd
- 14 Essex Rd
- 1 Zenu Rd
- 3029 Meridian Commons
- 3030 Meridian Commons Unit H






