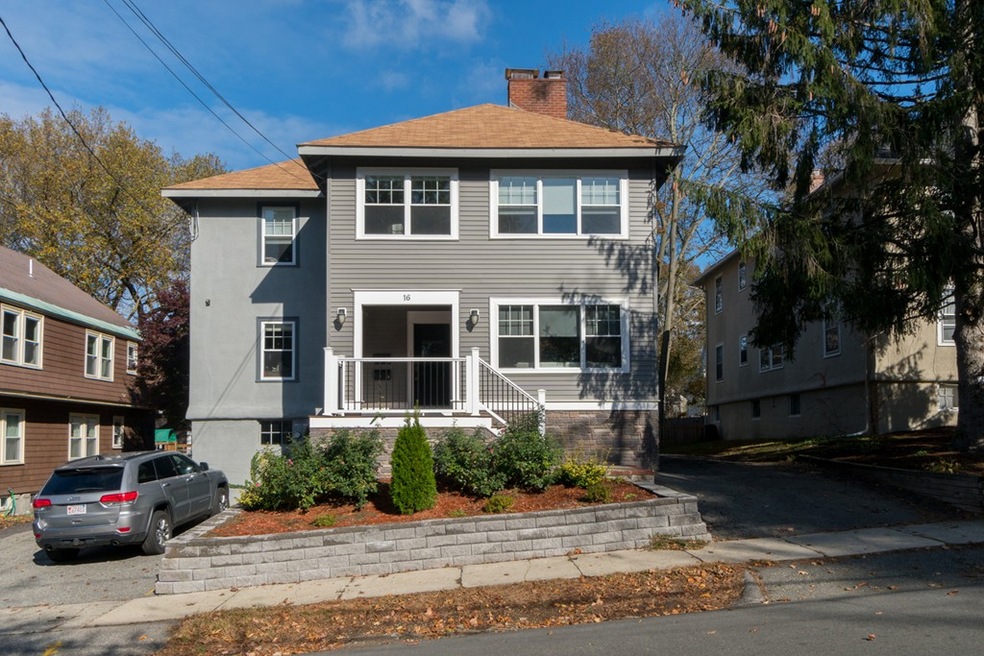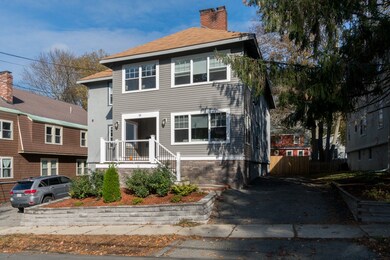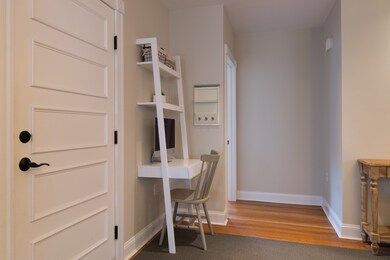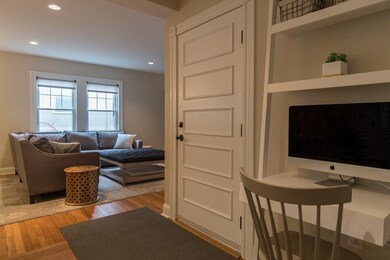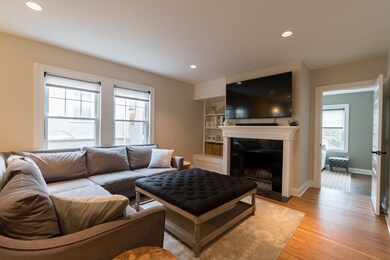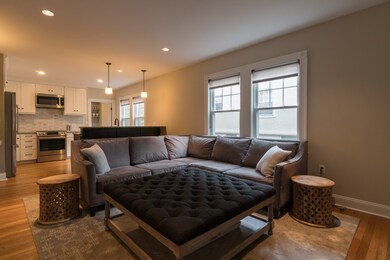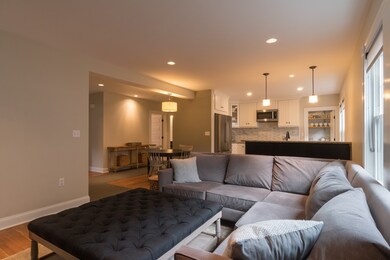
16 Park Ave Unit 1 Winchester, MA 01890
Winchester Highlands NeighborhoodAbout This Home
As of December 2017Newly renovated breathtaking luxury condo within walking distance to Winchester Center! Featuring stunning hardwood floors throughout it’s one level of spacious living. Enter into this exquisite modern design containing a spectacular open floor feel with adjoining living room, dining area & eat-in kitchen w/ stainless steel appliances, granite countertops, an oversized kitchen sink & incredible ceiling heights. Containing 3 generously sized bedrooms, inclusive of the Master with master bath & custom walk-in closet. This unit has exceptional storage space between the closets, pantry & a full basement that could be finished for future expansion. You will enjoy a beautiful fenced in yard, as well as be able to relax in the peaceful sunroom/private den. This 2016 renovation has brand new windows, doors, heating systems & central air. With off-street parking for 4 cars, don't miss out on this opportunity to live in a stunning condo just minutes from Winchester Center & the commuter rail!
Last Agent to Sell the Property
Keller Williams Realty Boston Northwest Listed on: 11/13/2017

Last Buyer's Agent
Ralph D Amico
Dee Development Company License #449505923
Property Details
Home Type
Condominium
Est. Annual Taxes
$8,874
Year Built
1915
Lot Details
0
Listing Details
- Unit Level: 1
- Property Type: Condominium/Co-Op
- CC Type: Condo
- Style: Duplex
- Other Agent: 2.50
- Lead Paint: Unknown
- Year Built Description: Actual
- Special Features: None
- Property Sub Type: Condos
- Year Built: 1915
Interior Features
- Has Basement: Yes
- Fireplaces: 1
- Primary Bathroom: Yes
- Number of Rooms: 7
- Amenities: Public Transportation, Shopping, Tennis Court, Park, Walk/Jog Trails, Golf Course, Medical Facility, Conservation Area, Highway Access, House of Worship, Public School
- Electric: 200 Amps
- Flooring: Tile, Hardwood
- Insulation: Full
- Interior Amenities: Cable Available
- Bedroom 2: First Floor
- Bedroom 3: First Floor
- Bathroom #1: First Floor
- Bathroom #2: First Floor
- Kitchen: First Floor
- Laundry Room: First Floor
- Living Room: First Floor
- Master Bedroom: First Floor
- Master Bedroom Description: Bathroom - Full, Bathroom - Double Vanity/Sink, Closet - Walk-in, Flooring - Hardwood, Window(s) - Picture, Main Level, Cable Hookup, Remodeled
- No Bedrooms: 3
- Full Bathrooms: 2
- Oth1 Dscrp: Closet/Cabinets - Custom Built, Flooring - Hardwood, Window(s) - Picture, Pantry, Main Level, Dryer Hookup - Gas, Remodeled, Washer Hookup
- Oth1 Level: First Floor
- Oth2 Room Name: Den
- Oth2 Dscrp: Flooring - Hardwood, Window(s) - Picture, Main Level, Cable Hookup, Recessed Lighting, Remodeled
- Oth2 Level: First Floor
- No Living Levels: 1
- Main Lo: BB5817
- Main So: BB9827
Exterior Features
- Construction: Frame
- Exterior: Vinyl, Stucco
- Exterior Unit Features: Fenced Yard
Garage/Parking
- Parking: Off-Street, Paved Driveway
- Parking Spaces: 4
Utilities
- Cooling Zones: 1
- Heat Zones: 1
- Hot Water: Natural Gas
- Utility Connections: for Gas Range
- Sewer: City/Town Sewer
- Water: City/Town Water
Condo/Co-op/Association
- Association Fee Includes: Heat, Master Insurance
- Pets Allowed: Yes
- No Units: 2
- Unit Building: 1
Fee Information
- Fee Interval: Monthly
Schools
- Elementary School: Muraco
- Middle School: McCall
- High School: Winchester High
Lot Info
- Zoning: RES
- Acre: 0.06
- Lot Size: 2823.00
Ownership History
Purchase Details
Purchase Details
Purchase Details
Home Financials for this Owner
Home Financials are based on the most recent Mortgage that was taken out on this home.Purchase Details
Home Financials for this Owner
Home Financials are based on the most recent Mortgage that was taken out on this home.Similar Homes in Winchester, MA
Home Values in the Area
Average Home Value in this Area
Purchase History
| Date | Type | Sale Price | Title Company |
|---|---|---|---|
| Quit Claim Deed | -- | None Available | |
| Quit Claim Deed | -- | None Available | |
| Condominium Deed | $800,000 | None Available | |
| Condominium Deed | $800,000 | None Available | |
| Not Resolvable | $705,000 | -- | |
| Not Resolvable | $673,000 | -- |
Mortgage History
| Date | Status | Loan Amount | Loan Type |
|---|---|---|---|
| Previous Owner | $564,000 | New Conventional | |
| Previous Owner | $473,000 | New Conventional |
Property History
| Date | Event | Price | Change | Sq Ft Price |
|---|---|---|---|---|
| 12/22/2017 12/22/17 | Sold | $705,000 | +0.9% | $415 / Sq Ft |
| 11/20/2017 11/20/17 | Pending | -- | -- | -- |
| 11/13/2017 11/13/17 | For Sale | $699,000 | +3.9% | $411 / Sq Ft |
| 08/22/2016 08/22/16 | Sold | $673,000 | -5.2% | $396 / Sq Ft |
| 07/19/2016 07/19/16 | Pending | -- | -- | -- |
| 07/19/2016 07/19/16 | For Sale | $710,000 | +5.5% | $418 / Sq Ft |
| 07/11/2016 07/11/16 | Off Market | $673,000 | -- | -- |
| 07/01/2016 07/01/16 | Pending | -- | -- | -- |
| 06/24/2016 06/24/16 | Price Changed | $710,000 | -6.0% | $418 / Sq Ft |
| 06/02/2016 06/02/16 | Price Changed | $755,000 | -1.9% | $444 / Sq Ft |
| 05/27/2016 05/27/16 | For Sale | $769,900 | -- | $453 / Sq Ft |
Tax History Compared to Growth
Tax History
| Year | Tax Paid | Tax Assessment Tax Assessment Total Assessment is a certain percentage of the fair market value that is determined by local assessors to be the total taxable value of land and additions on the property. | Land | Improvement |
|---|---|---|---|---|
| 2025 | $8,874 | $800,200 | $0 | $800,200 |
| 2024 | $8,738 | $771,200 | $0 | $771,200 |
| 2023 | $9,138 | $774,400 | $0 | $774,400 |
| 2022 | $9,520 | $761,000 | $0 | $761,000 |
| 2021 | $9,090 | $708,500 | $0 | $708,500 |
| 2020 | $8,244 | $665,400 | $0 | $665,400 |
| 2019 | $8,058 | $665,400 | $0 | $665,400 |
| 2018 | $7,721 | $633,400 | $0 | $633,400 |
Agents Affiliated with this Home
-

Seller's Agent in 2017
Andersen Group Realty
Keller Williams Realty Boston Northwest
(781) 729-2329
26 in this area
567 Total Sales
-
R
Buyer's Agent in 2017
Ralph D Amico
Dee Development Company
-

Seller's Agent in 2016
Kathy Dwyer
KAD Homes, LLC
(978) 618-2844
60 Total Sales
Map
Source: MLS Property Information Network (MLS PIN)
MLS Number: 72254796
APN: WINC-3 403 0
- 147 Highland Ave
- 9 Emerson Ct
- 35 Harvard St
- 60 Harvard St
- 26 Olive St
- 20 Grayson Rd
- 162 Swanton St Unit 162
- 178 Mystic Valley Pkwy
- 518 Washington St
- 200 Swanton St Unit 239
- 200 Swanton St Unit 432
- 171 Swanton St Unit 64
- 171 Swanton St Unit 12
- 666 Main St Unit 206
- 540-542 Washington St
- 7 Conant Rd Unit 20
- 8 Garfield Ave
- 29 Vine St Unit 7
- 20 Arthur St
- 50 Lake St Unit B
