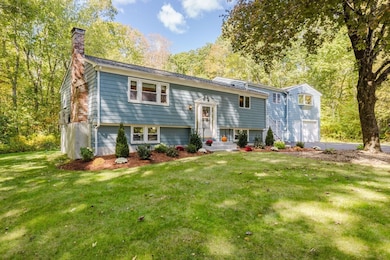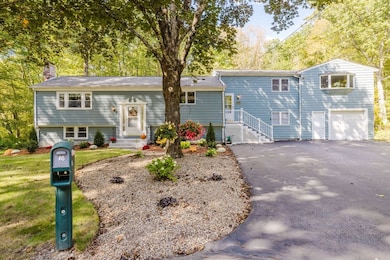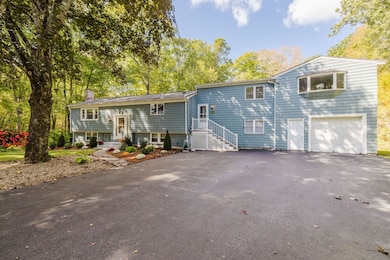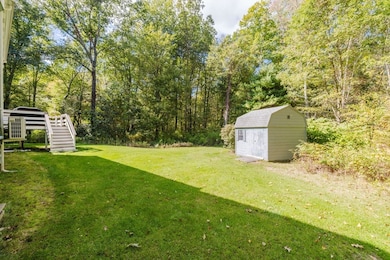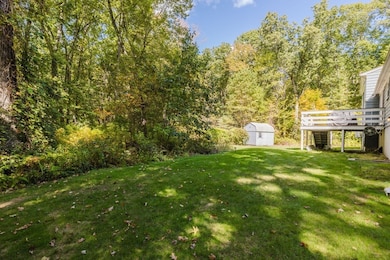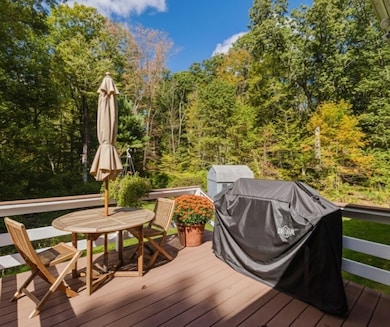16 Park Ln Norton, MA 02766
Estimated payment $4,448/month
Highlights
- Open Floorplan
- Deck
- Wood Flooring
- Custom Closet System
- Raised Ranch Architecture
- No HOA
About This Home
Your private retreat awaits! This sprawling Raised Ranch on a coveted cul-de-sac offers unparalleled space and an unbeatable location. The 4-bed, 2.5-bath floor plan features two huge living areas and a dining room perfect for gatherings. The finished lower level provides amazing flexibility for an in-law suite, home office, or playroom. Enjoy premier local amenities including Wheaton College, TPC Boston and Norton CC for the golf enthusiast, and the peace of mind of being near the impressive Sturdy Memorial Hospital expansion. This home is a rare opportunity for versatile, modern living. Seller will be installing a new septic system for the closing.
Home Details
Home Type
- Single Family
Est. Annual Taxes
- $7,564
Year Built
- Built in 1967
Lot Details
- 0.67 Acre Lot
- Irregular Lot
- Property is zoned R40
Parking
- 1 Car Attached Garage
- Tuck Under Parking
- Parking Storage or Cabinetry
- Garage Door Opener
- Open Parking
Home Design
- Raised Ranch Architecture
- Frame Construction
- Shingle Roof
- Wood Roof
- Concrete Perimeter Foundation
Interior Spaces
- Open Floorplan
- Ceiling Fan
- Recessed Lighting
- Bay Window
- Picture Window
- Living Room with Fireplace
- Home Office
- Play Room
Kitchen
- Stove
- Microwave
- Dishwasher
- Kitchen Island
Flooring
- Wood
- Wall to Wall Carpet
- Ceramic Tile
Bedrooms and Bathrooms
- 4 Bedrooms
- Primary bedroom located on second floor
- Custom Closet System
- Walk-In Closet
Laundry
- Dryer
- Sink Near Laundry
Partially Finished Basement
- Basement Fills Entire Space Under The House
- Block Basement Construction
- Laundry in Basement
Eco-Friendly Details
- Energy-Efficient Thermostat
Outdoor Features
- Balcony
- Deck
- Outdoor Storage
- Rain Gutters
Schools
- Henri A. Yelle Elementary School
- Norton Middle School
- Norton High School
Utilities
- Ductless Heating Or Cooling System
- 4 Cooling Zones
- 3 Heating Zones
- Heating System Uses Natural Gas
- Tankless Water Heater
- Gas Water Heater
- Private Sewer
- Cable TV Available
Community Details
- No Home Owners Association
Listing and Financial Details
- Assessor Parcel Number M:21 P:9904,2924450
Map
Home Values in the Area
Average Home Value in this Area
Tax History
| Year | Tax Paid | Tax Assessment Tax Assessment Total Assessment is a certain percentage of the fair market value that is determined by local assessors to be the total taxable value of land and additions on the property. | Land | Improvement |
|---|---|---|---|---|
| 2025 | $76 | $583,200 | $166,300 | $416,900 |
| 2024 | $7,045 | $544,000 | $158,300 | $385,700 |
| 2023 | $6,686 | $514,700 | $165,900 | $348,800 |
| 2022 | $6,450 | $452,300 | $150,800 | $301,500 |
| 2021 | $6,069 | $406,500 | $143,700 | $262,800 |
| 2020 | $5,899 | $398,600 | $139,500 | $259,100 |
| 2019 | $5,614 | $376,800 | $134,200 | $242,600 |
| 2018 | $5,464 | $360,400 | $134,200 | $226,200 |
| 2017 | $5,135 | $334,100 | $134,200 | $199,900 |
| 2016 | $4,980 | $319,000 | $134,200 | $184,800 |
| 2015 | $4,597 | $298,700 | $118,400 | $180,300 |
| 2014 | $4,376 | $284,700 | $112,700 | $172,000 |
Property History
| Date | Event | Price | List to Sale | Price per Sq Ft |
|---|---|---|---|---|
| 10/02/2025 10/02/25 | For Sale | $725,000 | -- | $257 / Sq Ft |
Purchase History
| Date | Type | Sale Price | Title Company |
|---|---|---|---|
| Deed | $35,000 | -- |
Mortgage History
| Date | Status | Loan Amount | Loan Type |
|---|---|---|---|
| Open | $66,500 | No Value Available | |
| Closed | $66,500 | No Value Available |
Source: MLS Property Information Network (MLS PIN)
MLS Number: 73438669
APN: NORT-000021-000000-000099-000004
- 53 Sturdy St
- 55 Sturdy St
- 108 S Worcester St
- 145 S Worcester St
- 170 S Worcester St Unit 3
- 178 S Worcester St
- 19 Precourt Ln
- 4 Village Way Unit F
- 182 John Scott Blvd
- 225 S Worcester St Unit 1
- 225 S Worcester St Unit 2
- 14 Country Club Way
- 180 Pike Ave
- 75 Barrows St
- 933 Pleasant St
- 293 Pike Ave
- 64 Ridgehill Rd
- 48 Dean St
- 38 Danielle St
- 9 Larson Farm Dr
- 269 W Main St Unit B
- 5 N Worcester St
- 378 Old Colony Rd Unit 2
- 207 John Scott Blvd Unit B
- 195 Mansfield Ave
- 1101 Hillside Ave
- 11 Starkey Ave Unit 2
- 72 Forest St Unit 2
- 164 Park St Unit 3
- 41 Emory St Unit 3
- 31 Holman St Unit 3
- 25 Holman St Unit 3
- 58 Pearl St Unit 1
- 4 Howard Ave Unit 2
- 41 Pleasant St Unit 1
- 75 Thacher Brook Cir
- 45 Oakdale St
- 54 Union St
- 5 Bank St Unit 4-A
- 5 Bank St Unit 3F

