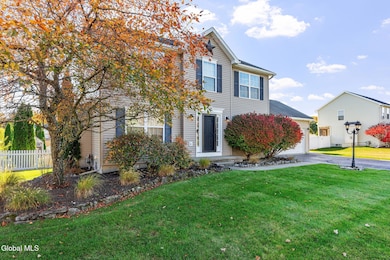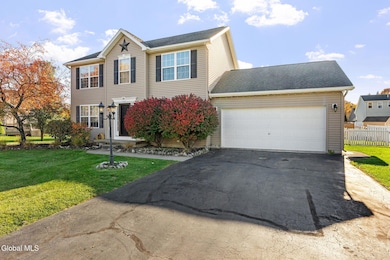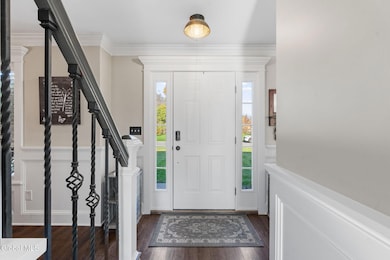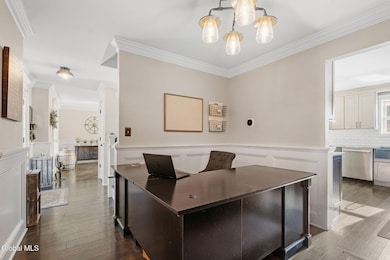16 Peach Tree Ln Gansevoort, NY 12831
Estimated payment $3,118/month
Highlights
- In Ground Pool
- Wood Flooring
- No HOA
- Colonial Architecture
- Stone Countertops
- 2 Car Attached Garage
About This Home
Showings begin Fri 10/31. Open House: Saturday 11/01 from 1-3 PM. Backyard Oasis with Heated Pool! Experience the perfect blend of farmhouse charm and modern comfort in this stunning turnkey home, nestled in a quiet Wilton neighborhood. The true highlight is the private backyard retreat is a beautifully landscaped haven featuring a heated inground pool, expansive patio area, and plenty of space for entertaining or relaxing in complete seclusion. Enjoy the lush flower gardens, vinyl privacy fencing, and a spacious storage shed, creating the ideal outdoor escape for every season. Inside, you'll find thoughtful craftsmanship throughout, including custom paneling, three-piece crown molding, authentic barn wood accents, and a floor-to-ceiling fireplace mantle with a granite hearth. The chef's kitchen boasts stainless steel appliances, granite countertops, and a stunning full-height subway tile accent wall. Luxury vinyl plank and hardwood floors flow seamlessly through the home, while the guest bath showcases shiplap and custom tile details. The partially finished basement adds even more functionality, featuring a storage room, laundry hookups, and an additional washer and dryer near the primary suite. The furnace and A/C system are only 2 years old, and the tankless water heater is 3 years old. Move right in and enjoy a home that truly has it all; style, comfort, and an unforgettable backyard oasis.
Open House Schedule
-
Saturday, November 01, 20251:00 to 3:00 pm11/1/2025 1:00:00 PM +00:0011/1/2025 3:00:00 PM +00:00Add to Calendar
Home Details
Home Type
- Single Family
Est. Annual Taxes
- $5,946
Year Built
- Built in 2004
Lot Details
- 0.4 Acre Lot
- Lot Dimensions are 115x150
- Vinyl Fence
- Landscaped
- Garden
- Property is zoned Single Residence
Parking
- 2 Car Attached Garage
- Off-Street Parking
Home Design
- Colonial Architecture
- Vinyl Siding
- Asphalt
Interior Spaces
- 1,572 Sq Ft Home
- 2-Story Property
- Crown Molding
- Sliding Doors
- Living Room with Fireplace
Kitchen
- Eat-In Kitchen
- Gas Oven
- Range
- Microwave
- Dishwasher
- Stone Countertops
Flooring
- Wood
- Vinyl
Bedrooms and Bathrooms
- 3 Bedrooms
- Bathroom on Main Level
Laundry
- Laundry Room
- Laundry on upper level
- Washer and Dryer
Basement
- Basement Fills Entire Space Under The House
- Partial Basement
- Laundry in Basement
Outdoor Features
- In Ground Pool
- Shed
- Pergola
Schools
- Ballard Elementary School
- South Glens Falls High School
Utilities
- Forced Air Heating and Cooling System
- Heating System Uses Natural Gas
- 200+ Amp Service
- Cable TV Available
Community Details
- No Home Owners Association
Listing and Financial Details
- Legal Lot and Block 4.000 / 2
- Assessor Parcel Number 415600 114.15-2-4
Map
Home Values in the Area
Average Home Value in this Area
Tax History
| Year | Tax Paid | Tax Assessment Tax Assessment Total Assessment is a certain percentage of the fair market value that is determined by local assessors to be the total taxable value of land and additions on the property. | Land | Improvement |
|---|---|---|---|---|
| 2024 | $5,629 | $260,000 | $39,900 | $220,100 |
| 2023 | $5,465 | $260,000 | $39,900 | $220,100 |
| 2022 | $1,281 | $260,000 | $39,900 | $220,100 |
| 2021 | $5,128 | $260,000 | $39,900 | $220,100 |
| 2020 | $5,256 | $260,000 | $39,900 | $220,100 |
| 2019 | $3,905 | $260,000 | $39,900 | $220,100 |
| 2018 | $4,878 | $260,000 | $39,900 | $220,100 |
| 2017 | $4,805 | $260,000 | $39,900 | $220,100 |
| 2016 | $4,560 | $260,000 | $39,900 | $220,100 |
Property History
| Date | Event | Price | List to Sale | Price per Sq Ft |
|---|---|---|---|---|
| 10/28/2025 10/28/25 | For Sale | $499,900 | -- | $318 / Sq Ft |
Purchase History
| Date | Type | Sale Price | Title Company |
|---|---|---|---|
| Executors Deed | -- | None Listed On Document |
Source: Global MLS
MLS Number: 202528569
APN: 415600-114-015-0002-004-000-0000
- 4 Hammond Ln
- 54 Burnham Rd
- L33 Burnham Rd
- L40 Campbell Dr
- 1 Campbell Dr
- 16 Santee Dr
- 9 Campbell Dr
- 46 Tom Sawyer Dr
- 8 Burnham Rd
- 62 Gailor Rd
- 2 Tom Sawyer Dr
- 5 Highgate Rd
- 3 Ushu Ct
- 24 Nichols Rd
- 1 New Kent Rd
- 14 Northern Pines Rd
- 48 Whispering Pines Rd
- 3 Palmer Terrace
- 523 Greenfield Rd
- 25 Nicklaus Dr
- 105 Traver Rd
- 16 Claire Pass
- 1 Mountain Ledge
- 665 Saratoga Rd
- 1031 Saratoga Rd
- 1 Cider Mill Way
- 1 Ascot Cir
- 48 Smith Bridge Rd
- 7 James Ct
- 524 Maple Ave Unit 3
- 524 Maple Ave Unit 1
- 275 Louden Rd
- 23 Hudson Ave
- 4819 New York 50
- 39-43 Malloy Rd Unit Studio
- 74 Weibel Ave Unit 11HP304
- 74 Weibel Ave Unit 13SR202
- 74 Weibel Ave Unit 4STR206
- 25 Whistler Ct Unit 209
- 308 Excelsior Ave Unit 407







