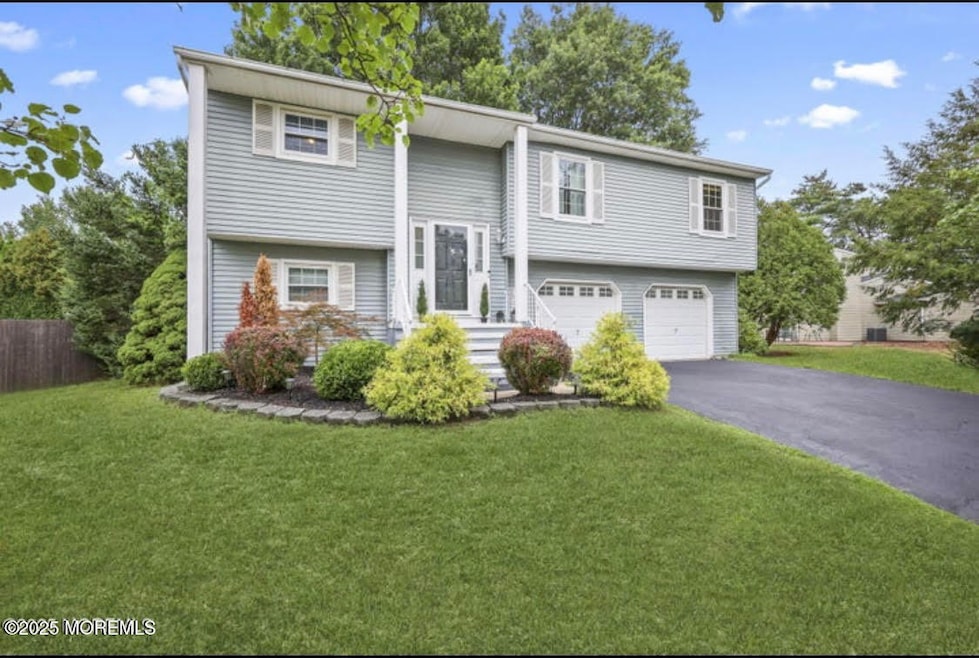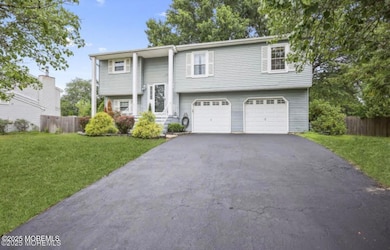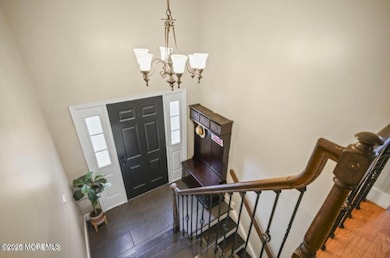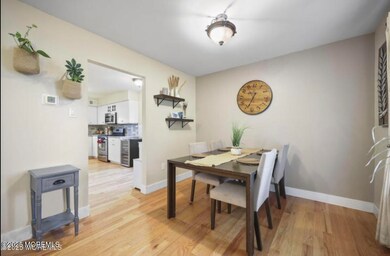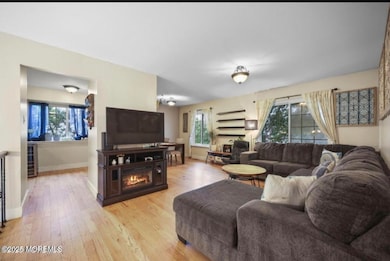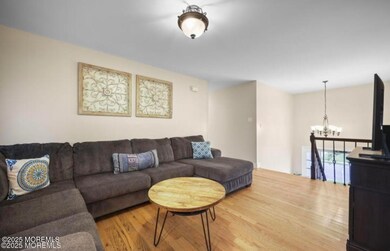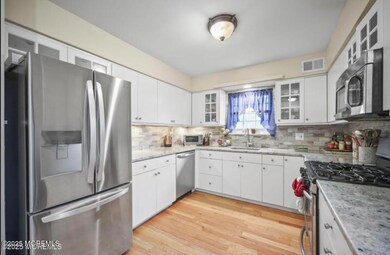16 Peachstone Rd Howell, NJ 07731
Salem Hill Neighborhood
3
Beds
2.5
Baths
1,650
Sq Ft
0.3
Acres
Highlights
- Wood Flooring
- 2 Car Attached Garage
- Cooling Available
- Howell High School Rated A-
- Eat-In Kitchen
- Forced Air Heating System
About This Home
WOW!!! Come check out this beautiful home situated on a pristine property located in the heart of howell! fabulous spacious layout,this home boasts a magnificent kitchen with ample cabinet and counter space, large dining and living room with hardwood flooring throughout!Excellent and massive family room/den ,this home featres spacious bedrooms and updated bathrooms. huge 2 car garge for all your storage space!The backyard is a winner with a spetaclur gazibo to relax and unwind and enjoy family time!
Home Details
Home Type
- Single Family
Est. Annual Taxes
- $9,169
Year Built
- Built in 1985
Lot Details
- 0.3 Acre Lot
Parking
- 2 Car Attached Garage
- Driveway
Interior Spaces
- 1,650 Sq Ft Home
- 2-Story Property
- Wood Flooring
- Eat-In Kitchen
Bedrooms and Bathrooms
- 3 Bedrooms
Utilities
- Cooling Available
- Forced Air Heating System
Listing and Financial Details
- Assessor Parcel Number 21-00035-64-00002
Map
Source: MOREMLS (Monmouth Ocean Regional REALTORS®)
MLS Number: 22534149
APN: 21-00035-64-00002
Nearby Homes
- 8 Hedgewood Rd
- 37 Starlight Rd
- 4 Hedgewood Rd
- 51 Hedgewood Rd
- 20 Appletree Rd
- 67 Appletree Rd
- 29 Snowdrift Ln
- 62 Appletree Rd
- 38 Kiwi Loop
- 251 Oak Glen Rd
- 307 Princeton Dr
- 41 Sweetbriar Trail
- 17 Sugarbush Rd
- 46 Markwood Dr
- 9 Us Highway 9
- 35 Winsted Dr
- 8 Haystack Ct
- 4 Haystack Ct
- 1574 Maxim Southard Rd
- 46 Berkshire Dr
- 61 Berkshire Dr
- 12 Jared Ct
- 30 Brunswick Dr
- 16 Burdge Dr
- 24 Friendship Rd
- 203 Sunset Ln
- 10 Oakwood Dr
- 6 Cattail Dr
- 760 Oak Glen Rd
- 6461 Us Highway 9 Unit 111
- 6461 Us Highway 9 Unit 433
- 6461 Us Highway 9 Unit 445
- 6461 Us Highway 9 Unit 135
- 6461 Rte 9 North Us 9 Unit 3 G
- 6461 Rte 9 North Us 9 Unit 4 O
- 6461 Rte 9 Unit 112
- 6461 U S 9 Unit 432
- 6461 U S 9 Unit 423
- 6461 U S 9 Unit 442
- 6461 U S 9
