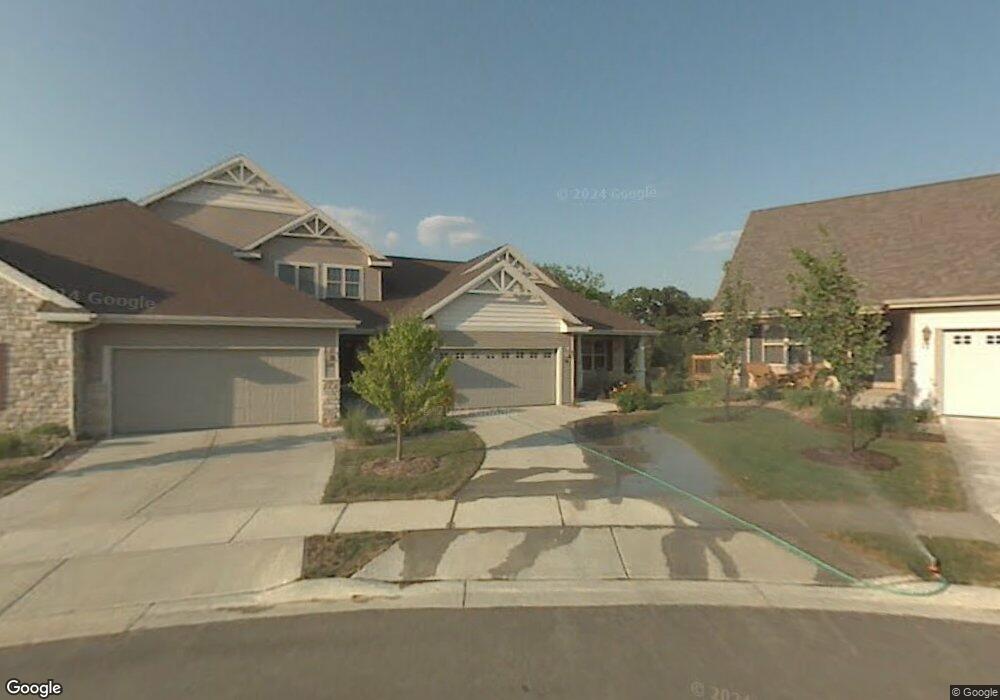16 Peregrine Ct Verona, WI 53593
Town of Middleton NeighborhoodEstimated Value: $474,000 - $648,000
3
Beds
3
Baths
2,100
Sq Ft
$250/Sq Ft
Est. Value
About This Home
This home is located at 16 Peregrine Ct, Verona, WI 53593 and is currently estimated at $525,784, approximately $250 per square foot. 16 Peregrine Ct is a home located in Dane County with nearby schools including Olson Elementary School, Toki Middle School, and Vel Phillips Memorial High School.
Ownership History
Date
Name
Owned For
Owner Type
Purchase Details
Closed on
Oct 14, 2019
Sold by
Dehaan Michael and Dehaan Terry
Bought by
Dehaan Michael R and Terry A Dehaan Living Trust
Current Estimated Value
Purchase Details
Closed on
Sep 27, 2017
Sold by
Weisz Willis G
Bought by
Dehaan Michael and Dehaan Terry
Purchase Details
Closed on
Apr 7, 2010
Sold by
Weisz Willis G
Bought by
Weisz Willis G and Willis G Weisz Living Trust
Purchase Details
Closed on
Jul 24, 2008
Sold by
Helbach David W and Donnelly Jennifer J
Bought by
Weisz Willis G
Home Financials for this Owner
Home Financials are based on the most recent Mortgage that was taken out on this home.
Original Mortgage
$235,000
Interest Rate
6.36%
Mortgage Type
Unknown
Create a Home Valuation Report for This Property
The Home Valuation Report is an in-depth analysis detailing your home's value as well as a comparison with similar homes in the area
Home Values in the Area
Average Home Value in this Area
Purchase History
| Date | Buyer | Sale Price | Title Company |
|---|---|---|---|
| Dehaan Michael R | -- | None Available | |
| Dehaan Michael | $290,000 | -- | |
| Weisz Willis G | -- | None Available | |
| Weisz Willis G | $270,000 | None Available |
Source: Public Records
Mortgage History
| Date | Status | Borrower | Loan Amount |
|---|---|---|---|
| Previous Owner | Weisz Willis G | $235,000 |
Source: Public Records
Tax History Compared to Growth
Tax History
| Year | Tax Paid | Tax Assessment Tax Assessment Total Assessment is a certain percentage of the fair market value that is determined by local assessors to be the total taxable value of land and additions on the property. | Land | Improvement |
|---|---|---|---|---|
| 2024 | $15,481 | $441,800 | $41,300 | $400,500 |
| 2023 | $7,255 | $401,600 | $39,300 | $362,300 |
| 2021 | $7,054 | $332,000 | $32,800 | $299,200 |
| 2020 | $6,827 | $307,400 | $30,700 | $276,700 |
| 2019 | $6,855 | $307,400 | $29,200 | $278,200 |
| 2018 | $6,265 | $290,000 | $27,300 | $262,700 |
| 2017 | $5,195 | $232,000 | $27,300 | $204,700 |
| 2016 | $5,331 | $232,000 | $27,300 | $204,700 |
| 2015 | $4,989 | $195,000 | $24,800 | $170,200 |
| 2014 | $4,515 | $195,000 | $24,800 | $170,200 |
| 2013 | $5,253 | $195,000 | $24,800 | $170,200 |
Source: Public Records
Map
Nearby Homes
- 9911 Hawks Nest Dr
- 504 White Sky Pass
- 1706 Shady Point Dr
- 802 Pine Hill Dr
- 1000 Reagan Dr
- 1050 Reagan Dr
- 1011 Reagan Dr
- 1021 Reagan Dr
- The Elaine Plan at 1000 Oaks - Collection
- 710 Sugar Maple Ln
- The Emerald Plan at Acacia Ridge
- The Everest Plan at Acacia Ridge
- The Collette Plan at Acacia Ridge
- The Aldo Twin Home (Tuck-Under Garage) Plan at Acacia Ridge
- The Harlow Plan at Acacia Ridge
- The Costello Plan at Acacia Ridge
- The Beryl Plan at Acacia Ridge
- The Jade Plan at Acacia Ridge
- The Tribeca Twin Home Plan at Acacia Ridge
- The Olivia Twin Home Plan at Acacia Ridge
- 9866 Hawks Nest Dr
- 9874 Hawks Nest Dr
- 9878 Hawks Nest Dr
- 9867 Hawks Nest Dr
- 9876 Hawks Nest Dr
- 9818 Hawks Nest Dr
- 15 Peregrine Ct
- 9907 Hawks Nest Dr
- 9814 Hawks Nest Dr
- 6 Peregrine Ct
- 9 Peregrine Ct
- 9820 Hawks Nest Dr Unit 9820
- 12 Peregrine Ct
- 9812 Hawks Nest Dr
- 2 Peregrine Ct
- 9810 Hawks Nest Dr
- 4 Peregrine Ct
- 9817 Hawks Nest Dr
- 9801 Hawks Nest Dr
- 9875 Hawks Nest Dr
