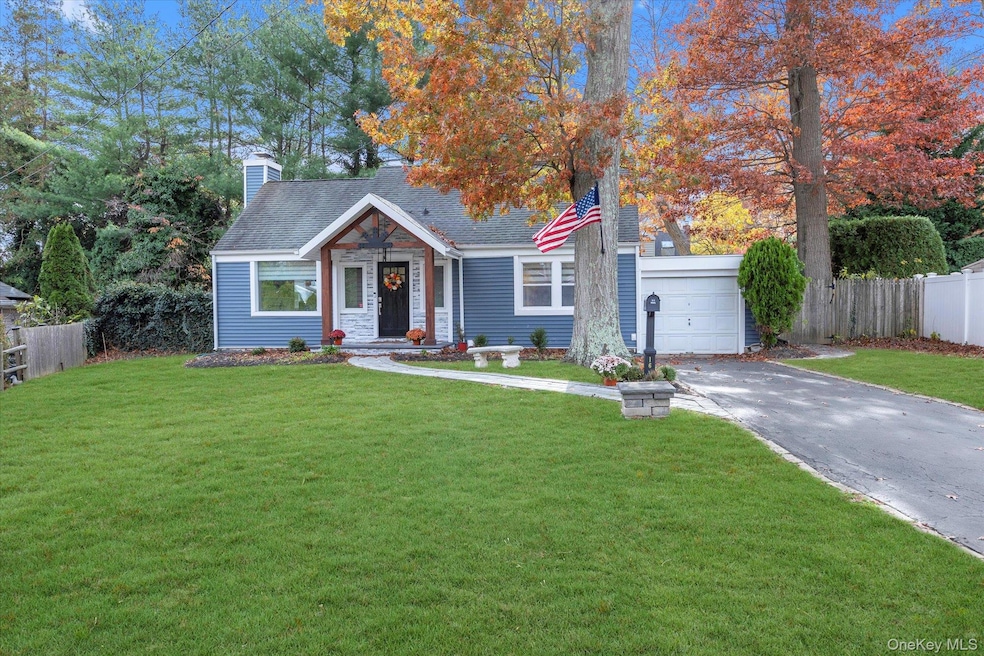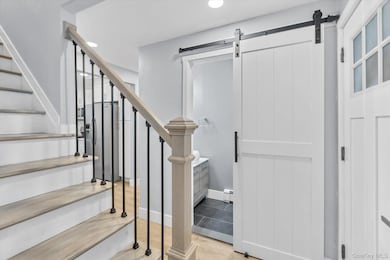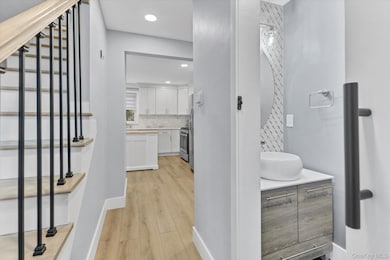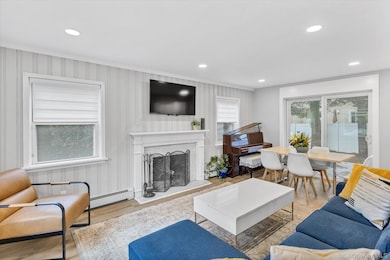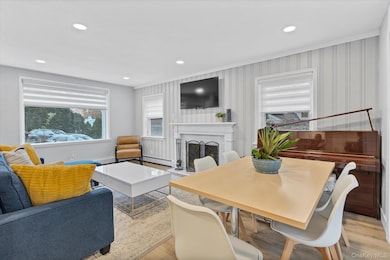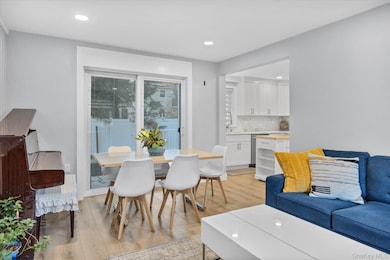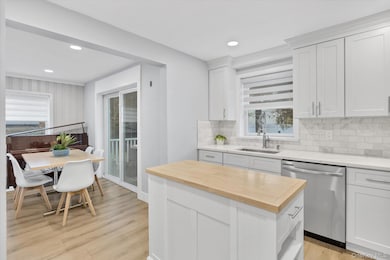16 Piermont Ct Melville, NY 11747
Estimated payment $4,668/month
Highlights
- Very Popular Property
- Cape Cod Architecture
- Main Floor Bedroom
- Sunquam Elementary School Rated A
- Deck
- 1 Fireplace
About This Home
Welcome to 16 Piermont Court Melville, a beautifully renovated home in the highly desirable Half Hollow Hills School District! This charming Cape Style home is set back from the road, nestled at the entrance to a Cul de Sac and offers VERY low taxes. The first floor boasts a bright and inviting Formal Living Room with Fireplace, a newly renovated Kitchen with stainless steel appliances, Gas Cooking, quartz countertops, convenient Island, along with a Dining area. First floor also features, 2 spacious bedrooms including possible 1st floor primary bedroom, guest room ensuite with newly renovated Full Bathroom and New hallway Powder/Half Bath. The 2nd floor features a Primary Bedroom suite with full bathroom and lots of closet space. The basement features a newly updated, high efficiency heating system, laundry area with Gas Dryer and plenty of storage. The property is landscaped with spacious backyard that has a Trex- like deck and plenty of flat property for entertaining and enjoyment, plus a 1 Car Garage. VERY LOW TAXES, with Star approx. $7800. Signal Hill Elementary, West Hollow Middle, High School East. Propane tank for the gas cooking and dryer. Gas in Street for possible easy conversion. Don't miss this incredible opportunity to live in HHH School district or investment property.
Listing Agent
Douglas Elliman Real Estate Brokerage Phone: 631-499-9191 License #30RA0982365 Listed on: 11/18/2025

Open House Schedule
-
Sunday, November 23, 202512:30 to 2:00 pm11/23/2025 12:30:00 PM +00:0011/23/2025 2:00:00 PM +00:00Add to Calendar
Home Details
Home Type
- Single Family
Est. Annual Taxes
- $8,604
Year Built
- Built in 1949
Lot Details
- 8,712 Sq Ft Lot
- Cul-De-Sac
- Landscaped
- Back Yard
HOA Fees
- $4 Monthly HOA Fees
Parking
- 1 Car Garage
- Driveway
Home Design
- Cape Cod Architecture
- Frame Construction
Interior Spaces
- 1,500 Sq Ft Home
- 2-Story Property
- 1 Fireplace
- Partial Basement
- Dryer
Kitchen
- Oven
- Range
- Dishwasher
- Stainless Steel Appliances
Bedrooms and Bathrooms
- 3 Bedrooms
- Main Floor Bedroom
- En-Suite Primary Bedroom
- Bathroom on Main Level
Outdoor Features
- Deck
- Porch
Location
- Property is near shops
Schools
- Sunquam Elementary School
- West Hollow Middle School
- Half Hollow Hills High School East
Utilities
- Cooling System Mounted To A Wall/Window
- Heating System Uses Oil
- Sewer Not Available
Listing and Financial Details
- Assessor Parcel Number 0400-235-00-01-00-066-000
Map
Home Values in the Area
Average Home Value in this Area
Tax History
| Year | Tax Paid | Tax Assessment Tax Assessment Total Assessment is a certain percentage of the fair market value that is determined by local assessors to be the total taxable value of land and additions on the property. | Land | Improvement |
|---|---|---|---|---|
| 2024 | $8,045 | $2,150 | $200 | $1,950 |
| 2023 | $4,023 | $2,150 | $200 | $1,950 |
| 2022 | $6,907 | $2,150 | $200 | $1,950 |
| 2021 | $6,719 | $2,150 | $200 | $1,950 |
| 2020 | $6,618 | $2,150 | $200 | $1,950 |
| 2019 | $13,236 | $0 | $0 | $0 |
| 2018 | $6,145 | $2,150 | $200 | $1,950 |
| 2017 | $6,145 | $2,150 | $200 | $1,950 |
| 2016 | $6,026 | $2,150 | $200 | $1,950 |
| 2015 | -- | $2,150 | $200 | $1,950 |
| 2014 | -- | $2,150 | $200 | $1,950 |
Property History
| Date | Event | Price | List to Sale | Price per Sq Ft |
|---|---|---|---|---|
| 11/18/2025 11/18/25 | For Sale | $749,000 | -- | $499 / Sq Ft |
Purchase History
| Date | Type | Sale Price | Title Company |
|---|---|---|---|
| Deed | -- | None Available | |
| Deed | $400,000 | None Available | |
| Deed | $100,000 | -- | |
| Deed | $170,000 | -- |
Mortgage History
| Date | Status | Loan Amount | Loan Type |
|---|---|---|---|
| Previous Owner | $150,000 | No Value Available |
Source: OneKey® MLS
MLS Number: 936899
APN: 0400-235-00-01-00-066-000
- 10 Basswood Place
- 18 Catherwood Crescent
- 937 Walt Whitman Rd
- 18 Gwynne Rd
- 2544 New York Ave
- 7 Scott Dr
- 15 Byfield Place
- 33 Eastfield Ln
- 23 Sparks St
- 514 Sweet Hollow Rd
- 60 Herrels Cir
- 5 Frostfield Place
- 100 Coverly Place
- 2441 New York Ave
- 14 Quintree Ln
- 18 Nursery Rd
- 5 Culver Ct
- 911 Altessa Blvd
- 15 Oakhurst St
- 902 Altessa Blvd Unit 902
- 685 Walt Whitman Rd Unit 2
- 12 Ross Ave
- 2 Bushwick St Unit Upstairs
- 912 Altessa Blvd Unit 912
- 1113 Savoy Dr
- 157 Brattle Cir
- 29 Dorchester St
- 1 Gilford Ct
- 46 Weston St
- 10 Berry Ct
- 2230 New York Ave
- 7 Homecrest Ave
- 28 Walt Whitman Rd
- 126 Plainview Rd
- 103 E 24th St
- 57 Sage Hollow Ct
- 35 Steven Cir
- 35 Steven Cir
- 5 Maplewood Rd Unit 2
- 6A James St
