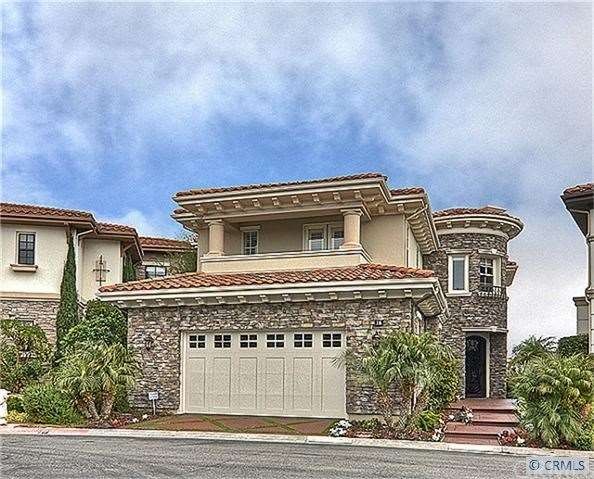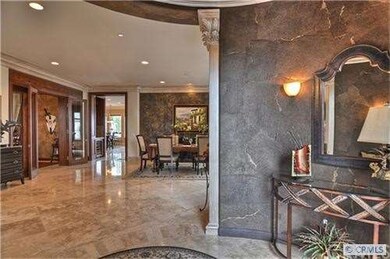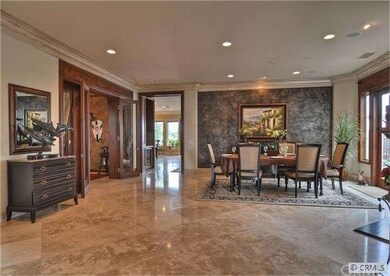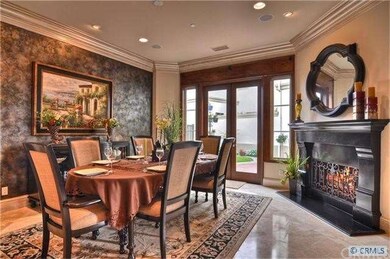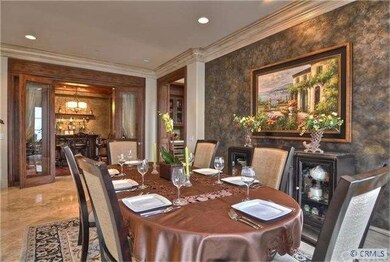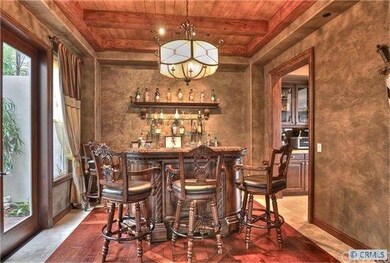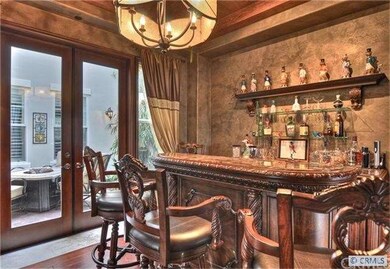
16 Pointe Monarch Dr Unit 43 Dana Point, CA 92629
Highlights
- Ocean View
- Wine Cellar
- Gated Community
- Moulton Elementary Rated A
- Primary Bedroom Suite
- Main Floor Bedroom
About This Home
As of February 2018Elegant home in gated Pointe Monarch with stunning views of the St. Regis Resort, golf course, and with a partial ocean view. Formal circular entry welcomes you to the living room and formal dining area (now set up as a unique pub). The gourmet kitchen features stainless appliances, granite counters, center island with an eating bar, and breakfast nook. Kitchen opens to spacious family room with fireplace, wine storage room, and with French doors to the huge patio, BBQ area, raised pergola, beautiful landscaping, all with amazing panoramic views. Main floor bedroom suite. Second level has another expansive family room area, an elegant circular office, and three bedroom suites. The master suite features a fireplace, retreat, balcony with ocean and golf views, and large walk-in closet. There are numerous upgrades and designer touches throughout the entire home. Great cul-de-sac location with private paths to both the beach and to shopping and restaurants.
Last Agent to Sell the Property
Freda Breen
Berkshire Hathaway HomeService License #01307621 Listed on: 02/27/2012
Property Details
Home Type
- Condominium
Est. Annual Taxes
- $35,935
Year Built
- Built in 2004
Lot Details
- No Common Walls
- Glass Fence
- Stucco Fence
Parking
- 2 Car Direct Access Garage
- Parking Storage or Cabinetry
- Parking Available
- Front Facing Garage
- Garage Door Opener
- Guest Parking
Property Views
- Ocean
- Panoramic
- Golf Course
Home Design
- Mediterranean Architecture
- Spanish Tile Roof
- Clay Roof
- Stone Siding
Interior Spaces
- 4,494 Sq Ft Home
- Crown Molding
- Wood Burning Fireplace
- Electric Fireplace
- Gas Fireplace
- Formal Entry
- Wine Cellar
- Family Room Off Kitchen
- Living Room
- Dining Room
- Den
- Center Hall
- Laundry Room
Kitchen
- Breakfast Area or Nook
- Open to Family Room
- Walk-In Pantry
- Double Oven
- Gas Oven or Range
- Cooktop
- Freezer
- Ice Maker
- Dishwasher
- Kitchen Island
- Granite Countertops
- Disposal
Flooring
- Carpet
- Stone
Bedrooms and Bathrooms
- 4 Bedrooms
- Main Floor Bedroom
- Primary Bedroom Suite
Home Security
Outdoor Features
- Slab Porch or Patio
Utilities
- Forced Air Heating and Cooling System
- Sewer Paid
Listing and Financial Details
- Tax Lot 4
- Tax Tract Number 14605
- Assessor Parcel Number 93936731
Community Details
Overview
- Property has a Home Owners Association
Security
- Gated Community
- Fire Sprinkler System
Ownership History
Purchase Details
Home Financials for this Owner
Home Financials are based on the most recent Mortgage that was taken out on this home.Purchase Details
Purchase Details
Home Financials for this Owner
Home Financials are based on the most recent Mortgage that was taken out on this home.Purchase Details
Purchase Details
Home Financials for this Owner
Home Financials are based on the most recent Mortgage that was taken out on this home.Purchase Details
Home Financials for this Owner
Home Financials are based on the most recent Mortgage that was taken out on this home.Purchase Details
Home Financials for this Owner
Home Financials are based on the most recent Mortgage that was taken out on this home.Similar Homes in Dana Point, CA
Home Values in the Area
Average Home Value in this Area
Purchase History
| Date | Type | Sale Price | Title Company |
|---|---|---|---|
| Grant Deed | $3,000,000 | Corinthia Title | |
| Interfamily Deed Transfer | -- | None Available | |
| Grant Deed | $2,000,000 | California Title Company | |
| Grant Deed | $1,885,000 | Chicago Title Company | |
| Trustee Deed | -- | None Available | |
| Interfamily Deed Transfer | -- | First American Title Co | |
| Grant Deed | $1,948,000 | First American Title Company |
Mortgage History
| Date | Status | Loan Amount | Loan Type |
|---|---|---|---|
| Open | $2,175,000 | New Conventional | |
| Closed | $2,200,000 | New Conventional | |
| Closed | $2,250,000 | New Conventional | |
| Previous Owner | $1,500,000 | New Conventional | |
| Previous Owner | $1,800,000 | Unknown | |
| Previous Owner | $440,000 | Credit Line Revolving | |
| Previous Owner | $2,250,000 | Negative Amortization | |
| Previous Owner | $700,000 | Credit Line Revolving | |
| Previous Owner | $500,000 | Credit Line Revolving | |
| Previous Owner | $1,492,000 | New Conventional | |
| Previous Owner | $232,000 | Credit Line Revolving | |
| Previous Owner | $1,492,000 | Purchase Money Mortgage |
Property History
| Date | Event | Price | Change | Sq Ft Price |
|---|---|---|---|---|
| 02/20/2018 02/20/18 | Sold | $3,000,000 | 0.0% | $645 / Sq Ft |
| 01/21/2018 01/21/18 | Pending | -- | -- | -- |
| 01/06/2018 01/06/18 | For Sale | $2,999,000 | 0.0% | $645 / Sq Ft |
| 11/16/2017 11/16/17 | Off Market | $3,000,000 | -- | -- |
| 11/04/2017 11/04/17 | For Sale | $2,999,000 | +50.0% | $645 / Sq Ft |
| 07/01/2012 07/01/12 | Sold | $2,000,000 | -4.7% | $445 / Sq Ft |
| 06/25/2012 06/25/12 | Pending | -- | -- | -- |
| 05/09/2012 05/09/12 | Price Changed | $2,099,000 | -4.2% | $467 / Sq Ft |
| 02/27/2012 02/27/12 | For Sale | $2,190,000 | -- | $487 / Sq Ft |
Tax History Compared to Growth
Tax History
| Year | Tax Paid | Tax Assessment Tax Assessment Total Assessment is a certain percentage of the fair market value that is determined by local assessors to be the total taxable value of land and additions on the property. | Land | Improvement |
|---|---|---|---|---|
| 2024 | $35,935 | $3,346,555 | $2,220,434 | $1,126,121 |
| 2023 | $35,069 | $3,280,937 | $2,176,896 | $1,104,041 |
| 2022 | $34,376 | $3,216,605 | $2,134,211 | $1,082,394 |
| 2021 | $33,631 | $3,153,535 | $2,092,364 | $1,061,171 |
| 2020 | $33,288 | $3,121,200 | $2,070,910 | $1,050,290 |
| 2019 | $32,679 | $3,060,000 | $2,030,303 | $1,029,697 |
| 2018 | $23,671 | $2,207,198 | $1,261,093 | $946,105 |
| 2017 | $23,152 | $2,156,760 | $1,236,366 | $920,394 |
| 2016 | $22,389 | $2,089,791 | $1,212,124 | $877,667 |
| 2015 | $21,887 | $2,058,401 | $1,193,917 | $864,484 |
| 2014 | $21,499 | $2,018,080 | $1,170,530 | $847,550 |
Agents Affiliated with this Home
-

Seller's Agent in 2018
James Scarcelli
Realty One Group West
(949) 413-3380
6 in this area
18 Total Sales
-

Buyer's Agent in 2018
Shelley Black
Real Broker
(949) 233-8049
3 in this area
32 Total Sales
-
F
Seller's Agent in 2012
Freda Breen
Berkshire Hathaway HomeService
-
L
Buyer's Agent in 2012
Linda Hartanov
Berkshire Hathaway HomeService
(949) 493-8812
2 Total Sales
-

Buyer Co-Listing Agent in 2012
Staci Blyth
Coldwell Banker Realty
(949) 677-3122
1 in this area
23 Total Sales
Map
Source: California Regional Multiple Listing Service (CRMLS)
MLS Number: S689323
APN: 939-367-31
- 32602 Crete Rd
- 26 Monarch Beach Resort N
- 13 Ritz Cove Dr
- 51 Ritz Cove Dr
- 5 Monaco
- 31 Monarch Bay Dr
- 60 Corniche Dr Unit C
- 10 Monaco
- 66 Corniche Dr Unit D
- 54 Corniche Dr Unit B
- 72 Corniche Dr Unit C
- 14 Ritz Cove Dr
- 60 Ritz Cove Dr
- 96 Ritz Cove Dr
- 32661 Caribbean Dr
- 144 Monarch Bay Dr
- 0 Crown Valley Pkwy
- 16 Corniche Dr Unit A
- 19 Reina
- 75 Monarch Beach Resort S
