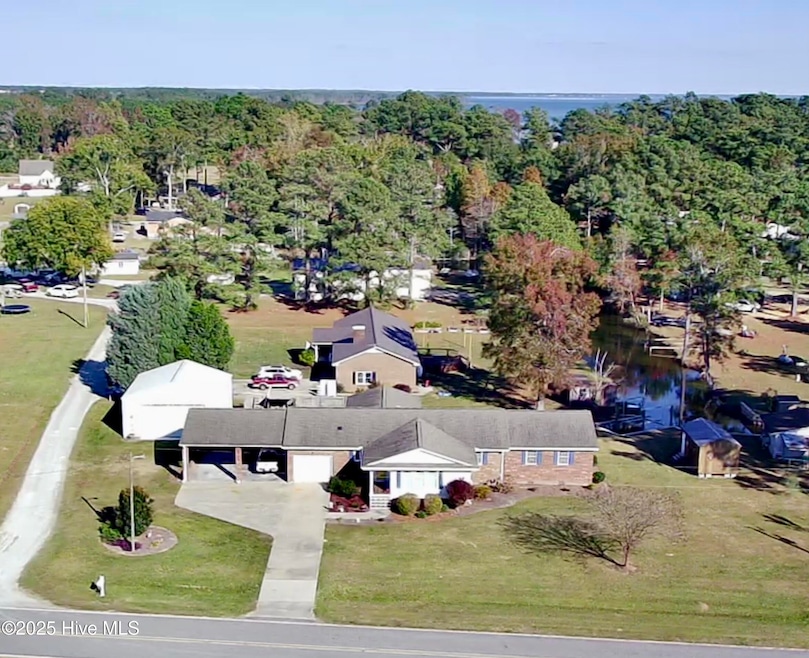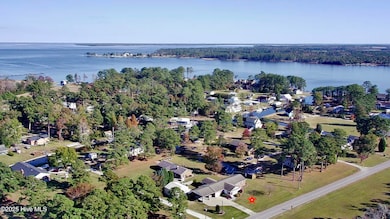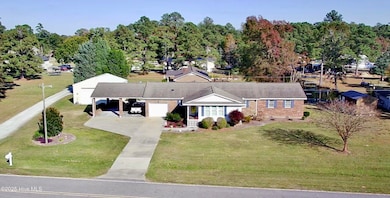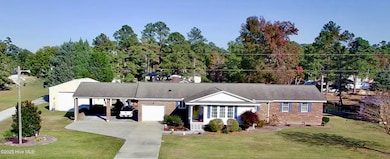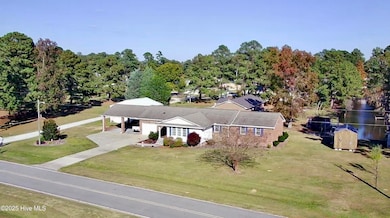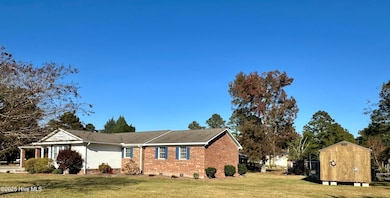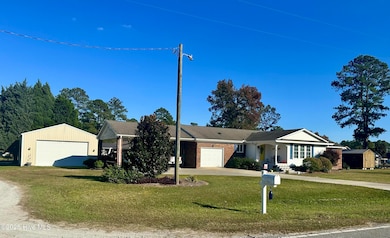16 Port Side Ln Belhaven, NC 27810
Estimated payment $3,017/month
Highlights
- Deeded Waterfront Access Rights
- Home fronts a canal
- No HOA
- Boat Lift
- Deck
- Golf Cart Parking
About This Home
Don't miss out on this opportunity to own a stunning 4 bedroom, 3 full bath single-story home in a charming family neighborhood with no HOA fees. Relax on your boat in the Pungo River, perfect for fishing and then dock it on your own 7,000 lbs boat lift in your back yard. The 30 x 30 pole barn is perfect for working on your cars with a 10,000 lbs. car lift or for entertaining.The shop has a sink with counter top, a half bath, and plenty of room for storage. After working or playing you can use the outdoor shower to clean off and then go relax on your spacious screened in porch. Inside, enjoy the open concept living space with a combined living room and kitchen. The master bedroom features a luxurious jacuzzi and shower, as well as a walk-in closet. The guest suite has its own bathroom and walk-in closet, while the other two bedrooms share a full bathroom. Just a short drive away is the quaint town of Belhaven, offering all the amenities for a carefree lifestyle.
Home Details
Home Type
- Single Family
Est. Annual Taxes
- $2,433
Year Built
- Built in 1971
Lot Details
- 0.65 Acre Lot
- Lot Dimensions are 145' x 179' x 13' x 23' x 135' x 190'
- Home fronts a canal
- Street terminates at a dead end
- Fenced Yard
- Wood Fence
- Level Lot
- Property is zoned Res 09
Home Design
- Brick Exterior Construction
- Block Foundation
- Wood Frame Construction
- Architectural Shingle Roof
- Metal Roof
- Vinyl Siding
- Stick Built Home
Interior Spaces
- 2,839 Sq Ft Home
- 1-Story Property
- Ceiling Fan
- Self Contained Fireplace Unit Or Insert
- Blinds
- Formal Dining Room
- Water Views
- Washer and Dryer Hookup
Kitchen
- Range
- Ice Maker
- Dishwasher
Flooring
- Carpet
- Tile
- Luxury Vinyl Plank Tile
Bedrooms and Bathrooms
- 4 Bedrooms
- Soaking Tub
- Walk-in Shower
Attic
- Pull Down Stairs to Attic
- Partially Finished Attic
Basement
- Partial Basement
- Crawl Space
Parking
- 3 Garage Spaces | 1 Attached and 2 Detached
- 3 Attached Carport Spaces
- Lighted Parking
- Front Facing Garage
- Garage Door Opener
- Driveway
- Off-Street Parking
- Golf Cart Parking
Outdoor Features
- Outdoor Shower
- Deeded Waterfront Access Rights
- Bulkhead
- Boat Lift
- Deck
- Covered Patio or Porch
- Separate Outdoor Workshop
- Shed
Schools
- Northeast Elementary School
- Northeast Elementary Middle School
- North Side High School
Utilities
- Cooling System Mounted To A Wall/Window
- Forced Air Heating System
- Heat Pump System
- Electric Water Heater
- Water Softener
- Cable TV Available
Community Details
- No Home Owners Association
Listing and Financial Details
- Assessor Parcel Number 30861
Map
Home Values in the Area
Average Home Value in this Area
Tax History
| Year | Tax Paid | Tax Assessment Tax Assessment Total Assessment is a certain percentage of the fair market value that is determined by local assessors to be the total taxable value of land and additions on the property. | Land | Improvement |
|---|---|---|---|---|
| 2025 | $2,629 | $445,554 | $78,585 | $366,969 |
| 2024 | $1,595 | $193,869 | $73,074 | $120,795 |
| 2023 | $1,568 | $193,869 | $73,074 | $120,795 |
| 2022 | $1,563 | $193,869 | $73,074 | $120,795 |
| 2021 | $1,558 | $193,869 | $73,074 | $120,795 |
| 2020 | $1,563 | $192,609 | $73,074 | $119,535 |
| 2019 | $1,553 | $192,609 | $73,074 | $119,535 |
| 2018 | $1,505 | $192,609 | $73,074 | $119,535 |
| 2017 | $1,356 | $189,997 | $73,075 | $116,922 |
| 2016 | $1,340 | $189,997 | $73,075 | $116,922 |
| 2015 | $1,146 | $0 | $0 | $0 |
| 2014 | $1,146 | $0 | $0 | $0 |
| 2013 | -- | $173,393 | $73,075 | $100,318 |
Property History
| Date | Event | Price | List to Sale | Price per Sq Ft | Prior Sale |
|---|---|---|---|---|---|
| 11/10/2025 11/10/25 | For Sale | $535,000 | +18.9% | $188 / Sq Ft | |
| 12/08/2022 12/08/22 | Sold | $450,000 | 0.0% | $159 / Sq Ft | View Prior Sale |
| 10/25/2022 10/25/22 | Pending | -- | -- | -- | |
| 10/18/2022 10/18/22 | Price Changed | $450,000 | -8.2% | $159 / Sq Ft | |
| 09/19/2022 09/19/22 | For Sale | $490,000 | -- | $173 / Sq Ft |
Purchase History
| Date | Type | Sale Price | Title Company |
|---|---|---|---|
| Deed | $450,000 | Attorney Only | |
| Deed | $65,000 | -- |
Mortgage History
| Date | Status | Loan Amount | Loan Type |
|---|---|---|---|
| Open | $427,500 | Construction |
Source: Hive MLS
MLS Number: 100540473
APN: 6694-69-3970
- 385 Smith Shore Rd
- 123 Pungo View Rd
- 146 N Ravenwood Ln
- 181 Dallas Paul Rd
- 45 N Pointe Dr
- 276 N Pointe Dr
- 75 Dallas Paul Rd
- Lot 77 Dallas Paul Rd
- 01 Dallas Paul Rd
- 02 Dallas Paul Rd
- 0 Pointe Harbor Dr
- 0 Northwater Ct
- 7 Northwater Ct
- 11 Northwater Ct
- 11 Little Creek Road Extension
- 42 River Dr
- 31 Little Creek Road Extension
- 772 Foreman Ln
- 39 Monroes Ln
- 65 Monroes Ln
