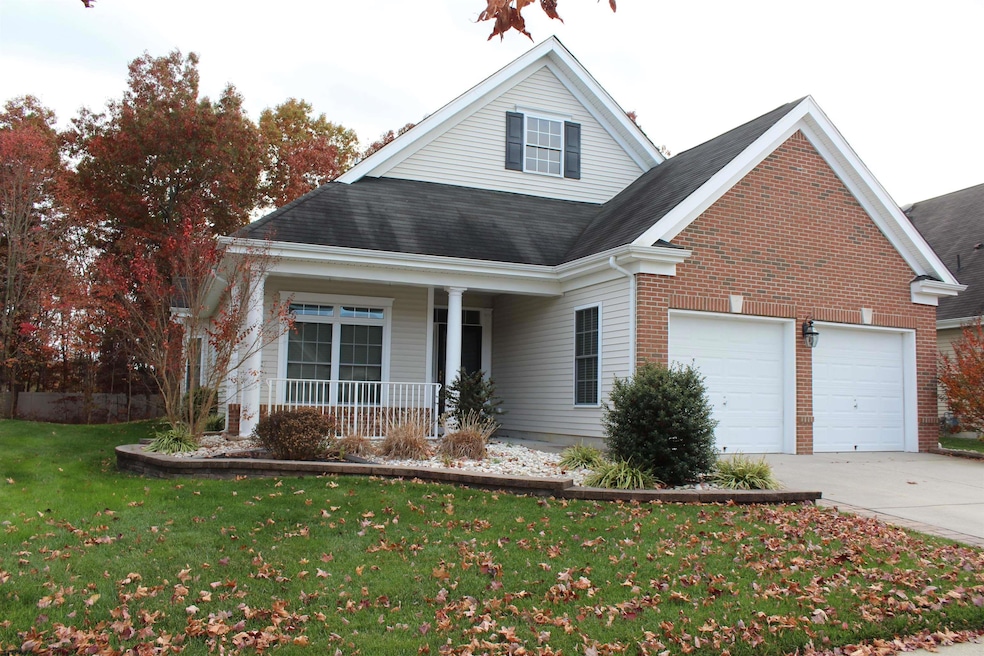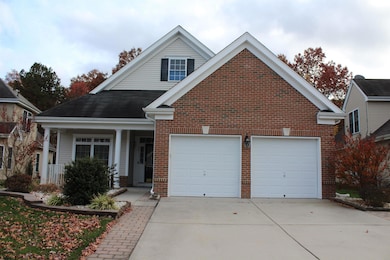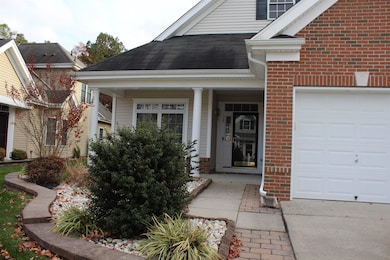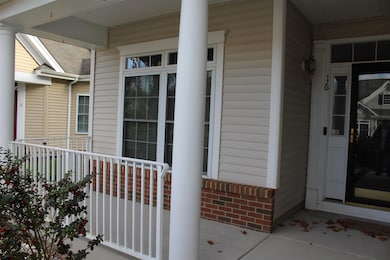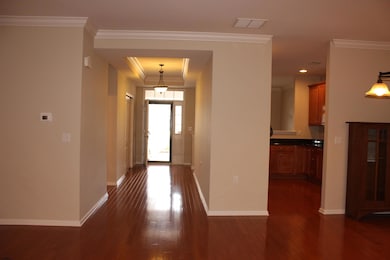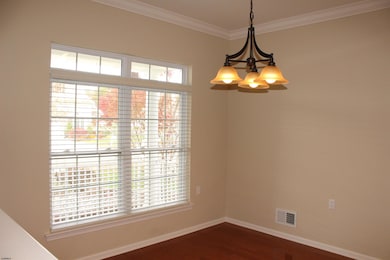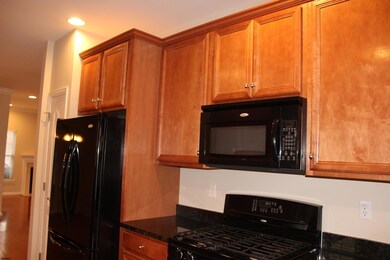
$499,000
- 2 Beds
- 2 Baths
- 220 Ivy Rd
- Egg Harbor Township, NJ
Welcome to this PROFESSIONALLY designed home in the newest section of The Village Grand at English Mill, Egg Harbor Township! This STUNNING 2-bedroom, 2-bath ranch-style gem boasts an array of CUSTOM upgrades and MODERN elegance. Head inside to discover wide plank, hand-scraped wood floors in the main living areas complemented by new carpet in the bedrooms. The INVITING foyer, adorned with
Christopher Ferzoco Keller Williams Realty Jersey Shore-Ocean City
