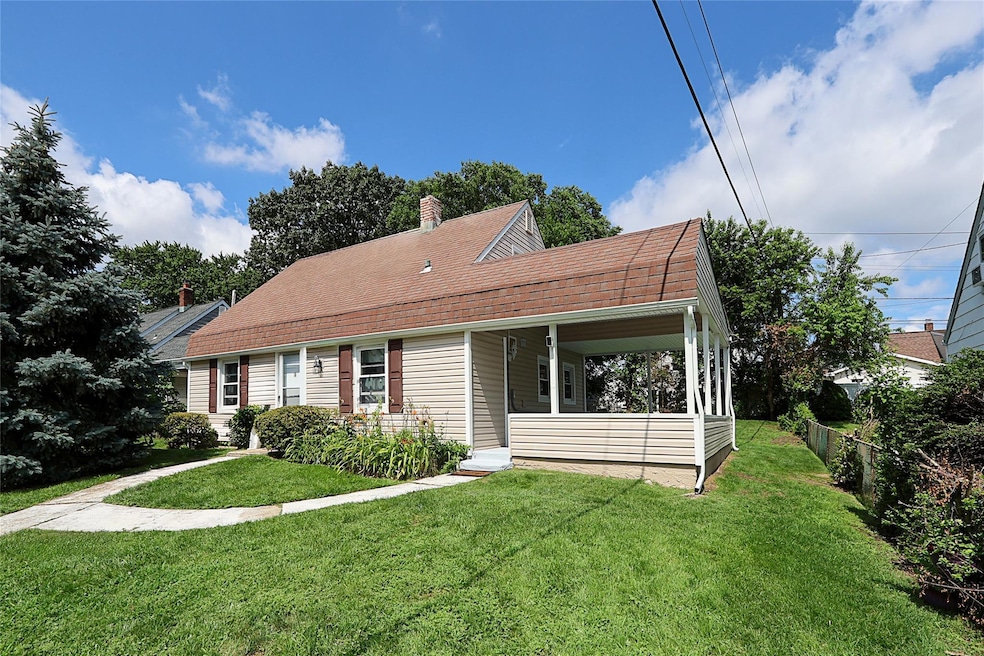
16 Primrose Ln Levittown, NY 11756
Levittown NeighborhoodEstimated payment $4,486/month
Highlights
- Cape Cod Architecture
- Main Floor Bedroom
- Formal Dining Room
- Northside School Rated A
- Covered Patio or Porch
- Stainless Steel Appliances
About This Home
Charming Updated Cape in the Heart of Levittown!
Welcome to 16 Primrose Lane—a beautifully maintained Cape-style home featuring a covered side porch and timeless curb appeal. Built in 1948 and thoughtfully updated, this 3-bedroom, 1-bath home offers 1,060 square feet of stylish and comfortable living space.
Step inside to discover all new flooring and a fresh coat of paint throughout, creating a light and airy atmosphere. The renovated kitchen is a truly beautiful, boasting quartz countertops, a brand-new electric stove and dishwasher, a custom backsplash, and tastefully painted cabinetry that adds a modern touch while preserving character.
Convenience meets flexibility with a first-floor bedroom, perfect for guests, a home office, or single-level living. This home blends vintage charm with contemporary updates—ideal for those seeking move-in-ready comfort in a desirable neighborhood.
Located in the sought-after Levittown Union Free School District, this property is just minutes from top-rated schools, shopping centers, restaurants, local parks, and major roadways including the Southern State Parkway. Enjoy easy access to public transportation, community pools, and all the conveniences that make Levittown such a beloved place to live.
Don’t miss this opportunity to own a beautifully upgraded home in one of Long Island’s most established and commuter-friendly communities. Schedule your private tour today!
Listing Agent
HomeSmart Premier Living Rlty Brokerage Phone: 516-535-9692 License #10401325881 Listed on: 07/10/2025

Co-Listing Agent
HomeSmart Premier Living Rlty Brokerage Phone: 516-535-9692 License #10301218183
Home Details
Home Type
- Single Family
Est. Annual Taxes
- $12,642
Year Built
- Built in 1948
Lot Details
- 6,000 Sq Ft Lot
- Lot Dimensions are 60x100
- Chain Link Fence
- Back and Front Yard
Home Design
- Cape Cod Architecture
- Brick Exterior Construction
Interior Spaces
- 1,060 Sq Ft Home
- 2-Story Property
- Recessed Lighting
- Formal Dining Room
- Storage
- Vinyl Flooring
Kitchen
- Eat-In Kitchen
- Oven
- Microwave
- Stainless Steel Appliances
Bedrooms and Bathrooms
- 3 Bedrooms
- Main Floor Bedroom
- Walk-In Closet
- 1 Full Bathroom
Outdoor Features
- Covered Patio or Porch
Schools
- Gardiners Avenue Elementary School
- Jonas E Salk Middle School
- Gen Douglas Macarthur Senior High School
Utilities
- Cooling System Mounted To A Wall/Window
- Hot Water Heating System
- Heating System Uses Oil
- Oil Water Heater
- Cable TV Available
Listing and Financial Details
- Legal Lot and Block 7 / 174
- Assessor Parcel Number 2089-45-174-00-0007-0
Map
Home Values in the Area
Average Home Value in this Area
Tax History
| Year | Tax Paid | Tax Assessment Tax Assessment Total Assessment is a certain percentage of the fair market value that is determined by local assessors to be the total taxable value of land and additions on the property. | Land | Improvement |
|---|---|---|---|---|
| 2025 | $3,203 | $386 | $221 | $165 |
| 2024 | $3,203 | $386 | $221 | $165 |
| 2023 | $12,112 | $386 | $221 | $165 |
| 2022 | $12,112 | $386 | $221 | $165 |
| 2021 | $16,746 | $367 | $210 | $157 |
| 2020 | $12,253 | $557 | $456 | $101 |
| 2019 | $11,879 | $615 | $504 | $111 |
| 2018 | $12,470 | $615 | $0 | $0 |
| 2017 | $8,099 | $615 | $504 | $111 |
| 2016 | $11,222 | $615 | $504 | $111 |
| 2015 | $3,136 | $615 | $504 | $111 |
| 2014 | $3,136 | $615 | $504 | $111 |
| 2013 | $2,697 | $615 | $504 | $111 |
Property History
| Date | Event | Price | Change | Sq Ft Price |
|---|---|---|---|---|
| 08/04/2025 08/04/25 | Pending | -- | -- | -- |
| 07/10/2025 07/10/25 | For Sale | $629,999 | -- | $594 / Sq Ft |
Purchase History
| Date | Type | Sale Price | Title Company |
|---|---|---|---|
| Interfamily Deed Transfer | -- | Amrock | |
| Deed | $316,000 | -- |
Mortgage History
| Date | Status | Loan Amount | Loan Type |
|---|---|---|---|
| Open | $175,000 | New Conventional |
About the Listing Agent

Natasha Conklin attended the Fashion Institute of Technology and earned a Bachelors in Fashion Buying & Merchandising, and her skills in Fashion Merchandising gives her a unique insight into how to follow fashion trends and sales to collaborate with a team of designers and buyers. To give the buyers the product they need to drive sales in the business. Natasha entered the Real Estate world to be her own boss and share her pleasant experience to improve upon a less-than-stellar experience with
Natasha's Other Listings
Source: OneKey® MLS
MLS Number: 887511
APN: 2089-45-174-00-0007-0






