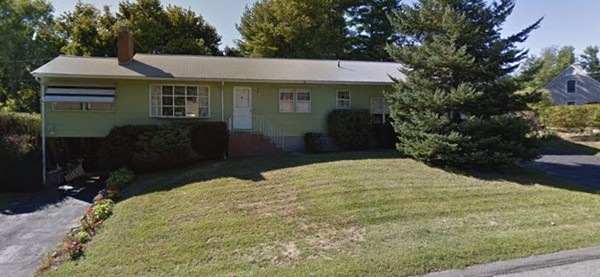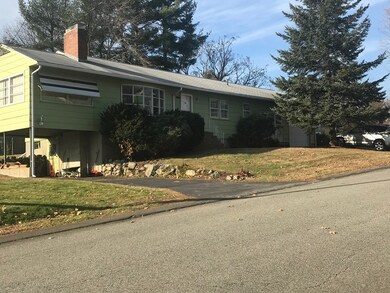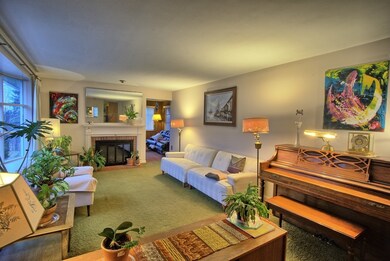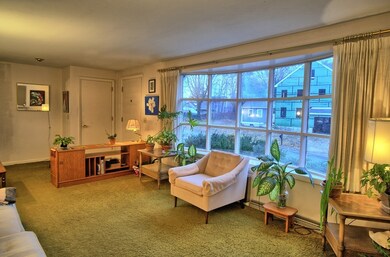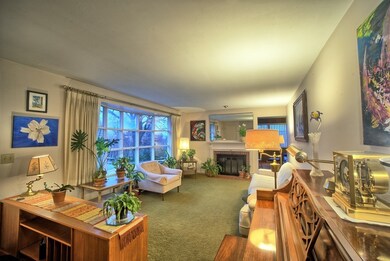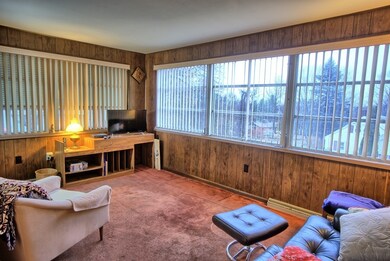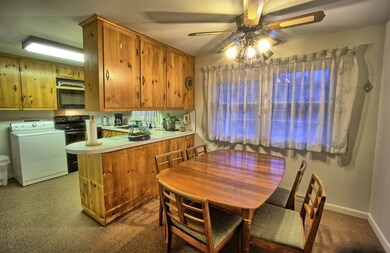
16 Putnam Ln Danvers, MA 01923
About This Home
As of January 2020Don't miss this amazing opportunity to live nestled among some of Danvers' newest subdivisions. This ranch has been loving cared for 40+ yrs. and is waiting for its next owners to pour more love, bring creativity and make it their own masterpiece. With its gracious room sizes, tons of closet, basement and attic storage, a 1 car garage and a carport, a new oil tank, newer hot water heater, the bonus of central air, a heated breezeway giving access to the garage, the pull-down attic stairs, the stairway to the basement and a door to the backyard, all on almost a ½ acre of land, and convenient to Rte. 95, Rte. 1 and Rte. 114, is there anything left on your list of "needs"? Make sure you don't miss this one! This Estate Sale is being sold “as-isâ€. The sellers and sellers agents make no representations or warranties. There are cameras at the front and back doors along with an echo. All "highest and best" offers are due Monday, Dec. 2nd at 5:00 pm.
Last Buyer's Agent
David Greenwood
Insight Realty Group, Inc.
Home Details
Home Type
- Single Family
Est. Annual Taxes
- $6,399
Year Built
- Built in 1968
Lot Details
- Property is zoned R3
Parking
- 1 Car Garage
Kitchen
- Range
- Dishwasher
Flooring
- Wall to Wall Carpet
- Tile
- Vinyl
Utilities
- Forced Air Heating and Cooling System
- Heating System Uses Oil
- Water Holding Tank
- Electric Water Heater
Additional Features
- Basement
Ownership History
Purchase Details
Home Financials for this Owner
Home Financials are based on the most recent Mortgage that was taken out on this home.Purchase Details
Similar Homes in Danvers, MA
Home Values in the Area
Average Home Value in this Area
Purchase History
| Date | Type | Sale Price | Title Company |
|---|---|---|---|
| Personal Reps Deed | $430,000 | None Available | |
| Deed | -- | -- |
Mortgage History
| Date | Status | Loan Amount | Loan Type |
|---|---|---|---|
| Open | $425,000 | Stand Alone Refi Refinance Of Original Loan | |
| Closed | $414,950 | New Conventional |
Property History
| Date | Event | Price | Change | Sq Ft Price |
|---|---|---|---|---|
| 01/17/2020 01/17/20 | Sold | $430,000 | +7.5% | $345 / Sq Ft |
| 12/04/2019 12/04/19 | Pending | -- | -- | -- |
| 11/26/2019 11/26/19 | For Sale | $399,900 | +21.2% | $320 / Sq Ft |
| 12/01/2015 12/01/15 | Sold | $330,000 | 0.0% | $151 / Sq Ft |
| 09/27/2015 09/27/15 | Off Market | $330,000 | -- | -- |
| 09/27/2015 09/27/15 | Pending | -- | -- | -- |
| 08/03/2015 08/03/15 | For Sale | $345,000 | -- | $158 / Sq Ft |
Tax History Compared to Growth
Tax History
| Year | Tax Paid | Tax Assessment Tax Assessment Total Assessment is a certain percentage of the fair market value that is determined by local assessors to be the total taxable value of land and additions on the property. | Land | Improvement |
|---|---|---|---|---|
| 2025 | $6,399 | $582,300 | $377,600 | $204,700 |
| 2024 | $6,386 | $574,800 | $377,600 | $197,200 |
| 2023 | $6,285 | $534,900 | $343,100 | $191,800 |
| 2022 | $6,144 | $485,300 | $311,300 | $174,000 |
| 2021 | $5,886 | $440,900 | $294,900 | $146,000 |
| 2020 | $5,712 | $437,400 | $291,500 | $145,900 |
| 2019 | $5,457 | $410,900 | $265,000 | $145,900 |
| 2018 | $5,358 | $395,700 | $262,300 | $133,400 |
| 2017 | $5,118 | $360,700 | $229,200 | $131,500 |
| 2016 | $4,878 | $343,500 | $218,600 | $124,900 |
| 2015 | $4,715 | $316,200 | $198,700 | $117,500 |
Agents Affiliated with this Home
-

Seller's Agent in 2020
Lisa Biggar
Laer Realty
(978) 578-0023
4 in this area
56 Total Sales
-
D
Buyer's Agent in 2020
David Greenwood
Insight Realty Group, Inc.
-

Seller's Agent in 2015
Tish Lentine
Keller Williams Realty Evolution
(978) 882-4644
9 in this area
20 Total Sales
-
D
Buyer's Agent in 2015
Domenica Giordano
Century 21 North East
Map
Source: MLS Property Information Network (MLS PIN)
MLS Number: 72596303
APN: DANV-000024-000000-000005
- 3 Saratoga Ln
- 24 Anna Dr
- 100 Kirkbride Dr Unit 203
- 178 Dayton St
- 103 Newbury St Unit 3
- 98 Newbury St Unit 2A
- 98 Newbury St Unit 4B
- 98 Newbury St Unit 4A
- 526 Maple St
- 360 Andover St Unit 2304
- 96 Newbury St Unit 6B
- 10 Colantoni Dr
- 14 D'Orlando Way Unit 14
- 110 Forest St
- 19 Garden St Unit 107
- 171 Hobart St
- 23 Prince St
- 12 Whipple St
- 48 Summer St
- 278 Newbury St Unit 10
