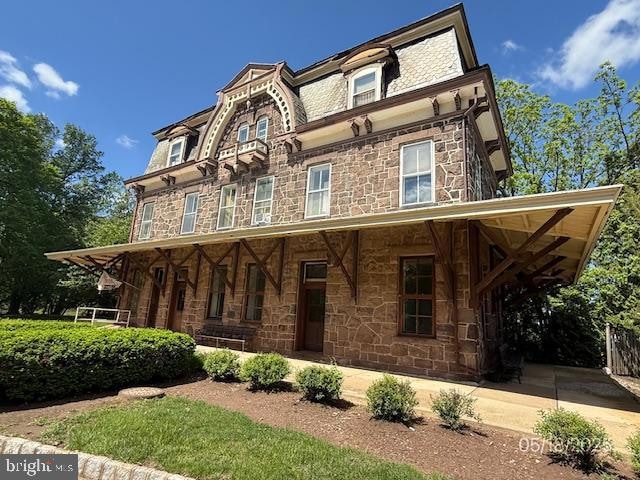
16 Railroad Place Pennington, NJ 08534
Estimated payment $2,795/month
Total Views
5,177
1
Bed
2
Baths
1,650
Sq Ft
$218
Price per Sq Ft
Highlights
- Traditional Architecture
- Wood Flooring
- 1 Car Detached Garage
- Hopewell Valley Central High School Rated A
- Loft
- Galley Kitchen
About This Home
Nicely updated 1 bedroom 2 full bath condo. The upper level loft can easily be used as a second bedroom which also has a walk in closet. Freshly painted and refinished hardwood flooring. Detached garage and full basement which is common area to the neighboring unit. Near shopping and main used roadways.
Property Details
Home Type
- Condominium
Est. Annual Taxes
- $7,125
Year Built
- Built in 1988
Lot Details
- Property is in very good condition
HOA Fees
- $255 Monthly HOA Fees
Parking
- 1 Car Detached Garage
- Rear-Facing Garage
- Driveway
Home Design
- Traditional Architecture
- Stone Siding
Interior Spaces
- 1,650 Sq Ft Home
- Property has 1.5 Levels
- Ceiling Fan
- Living Room
- Dining Room
- Loft
Kitchen
- Galley Kitchen
- Electric Oven or Range
- Built-In Range
- Built-In Microwave
Flooring
- Wood
- Partially Carpeted
- Tile or Brick
Bedrooms and Bathrooms
- 1 Main Level Bedroom
- Walk-in Shower
Unfinished Basement
- Basement Fills Entire Space Under The House
- Exterior Basement Entry
Utilities
- Forced Air Heating and Cooling System
- Natural Gas Water Heater
- No Septic System
Listing and Financial Details
- Tax Lot 00001
- Assessor Parcel Number 08-00103 01-00001
Community Details
Overview
- Association fees include all ground fee, common area maintenance, lawn maintenance
- Low-Rise Condominium
- Station At Pennington Condos
Pet Policy
- Dogs and Cats Allowed
Map
Create a Home Valuation Report for This Property
The Home Valuation Report is an in-depth analysis detailing your home's value as well as a comparison with similar homes in the area
Home Values in the Area
Average Home Value in this Area
Tax History
| Year | Tax Paid | Tax Assessment Tax Assessment Total Assessment is a certain percentage of the fair market value that is determined by local assessors to be the total taxable value of land and additions on the property. | Land | Improvement |
|---|---|---|---|---|
| 2025 | $7,126 | $219,200 | $90,000 | $129,200 |
| 2024 | $6,683 | $219,200 | $90,000 | $129,200 |
| 2023 | $6,683 | $219,200 | $90,000 | $129,200 |
| 2022 | $6,212 | $219,200 | $90,000 | $129,200 |
| 2021 | $7,812 | $277,400 | $90,000 | $187,400 |
| 2020 | $7,745 | $277,400 | $90,000 | $187,400 |
| 2019 | $7,601 | $277,400 | $90,000 | $187,400 |
| 2018 | $7,429 | $277,400 | $90,000 | $187,400 |
| 2017 | $8,516 | $277,400 | $90,000 | $187,400 |
| 2016 | $7,365 | $277,400 | $90,000 | $187,400 |
| 2015 | $7,373 | $277,400 | $90,000 | $187,400 |
| 2014 | $7,218 | $277,400 | $90,000 | $187,400 |
Source: Public Records
Property History
| Date | Event | Price | Change | Sq Ft Price |
|---|---|---|---|---|
| 08/26/2025 08/26/25 | Price Changed | $359,900 | -2.7% | $218 / Sq Ft |
| 07/29/2025 07/29/25 | Price Changed | $370,000 | -3.9% | $224 / Sq Ft |
| 07/01/2025 07/01/25 | For Sale | $385,000 | -- | $233 / Sq Ft |
Source: Bright MLS
Purchase History
| Date | Type | Sale Price | Title Company |
|---|---|---|---|
| Deed In Lieu Of Foreclosure | -- | Servicelink | |
| Deed In Lieu Of Foreclosure | -- | Servicelink | |
| Deed | $290,000 | -- |
Source: Public Records
Mortgage History
| Date | Status | Loan Amount | Loan Type |
|---|---|---|---|
| Previous Owner | $181,700 | New Conventional | |
| Previous Owner | $217,500 | No Value Available |
Source: Public Records
Similar Homes in Pennington, NJ
Source: Bright MLS
MLS Number: NJME2061890
APN: 08-00103-01-00001
Nearby Homes
- 6 W Franklin Ave
- 122 Woolsey Ct
- 56 N Main St
- 124 Leona Stewart Ln
- 120 Leona Stewart Ln
- 118 Leona Stewart Ln
- 116 Leona Stewart Ln
- 122 Leona Stewart Ln
- 18 Woolsey Ct
- 26 Eglantine Ave
- 6 Timberlane Dr
- 120 S Main St
- 212 Penn View Dr
- 7 Laning Ave
- 9 Morningside Dr
- 6 Roosevelt Ave
- 224 King George Rd
- 325 Sked St
- 6 Madison Ave
- 10 Woosamonsa Rd
- 231 S Main St
- 109 New Jersey 31
- 123 Stoutsburg Blvd
- 105 Stoutsburg Blvd
- 5108 Mary Ashby Way
- 49 Heath Ct
- 25 Blake Dr
- 203 Brinley Dr
- 1 Samuel Peterson Dr
- 725 Denow Rd
- 21 William Boyer Dr
- 118 Martha Brokaw Way
- 6 Howe Ct
- 404 Amberleigh Dr
- 709 Pebble Creek Ct
- 224 Timberlake Dr Unit 224
- 6 Hedgecroft Dr
- 931 Timberlake Dr
- 160 Rockleigh Dr Unit 160A
- 35 Coral Tree Ct






