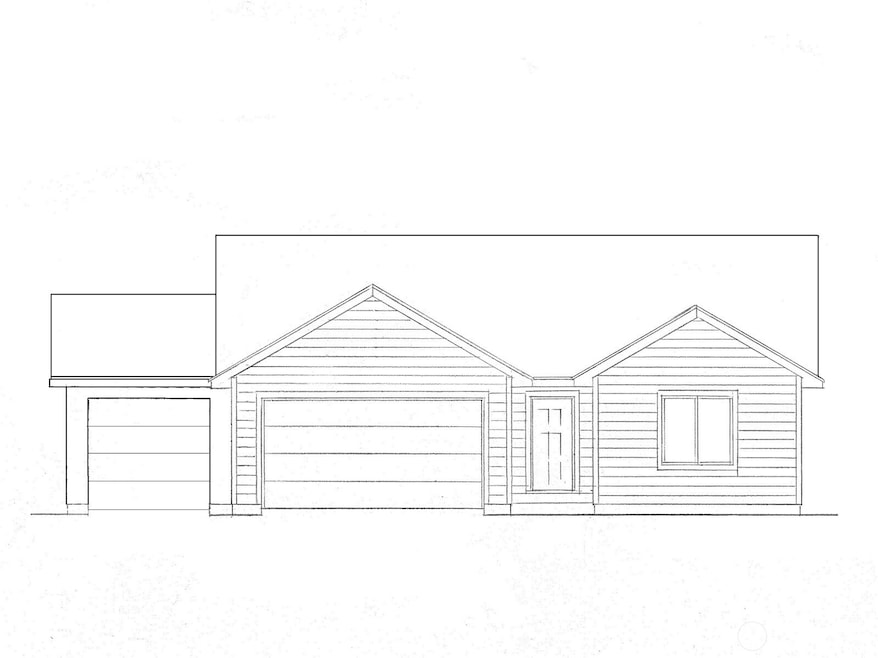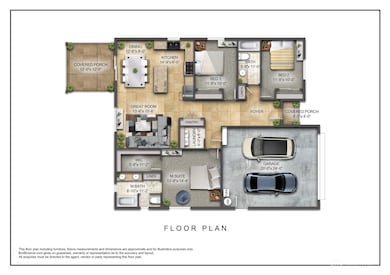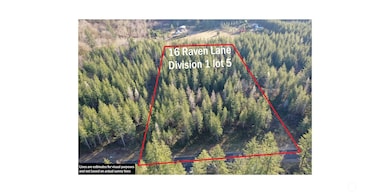Estimated payment $3,217/month
Highlights
- New Construction
- Wooded Lot
- Vaulted Ceiling
- RV Access or Parking
- Territorial View
- No HOA
About This Home
Welcome to Schafer Crossin - Elma's new premier large lot community! This presale is for a 1496+/- sqft single story home on 5+/- acres that features 3-bedrooms, 2 full bathrooms, vaulted open great room concept with fireplace, kitchen with island & dining area, and covered patio. Quality finishes include quartz counter tops, luxury vinyl plank flooring in main living areas, stainless appliances with gas range, heat pump water heater, and central air heat pump with AC, and individual well. Private community road, and fiberoptic ready. Building to begin upon commencement of contract. Great location near Satsop River and Schafer State Park
Source: Northwest Multiple Listing Service (NWMLS)
MLS#: 2406729
Home Details
Home Type
- Single Family
Est. Annual Taxes
- $697
Year Built
- Built in 2025 | New Construction
Lot Details
- 5 Acre Lot
- Street terminates at a dead end
- North Facing Home
- Level Lot
- Wooded Lot
Parking
- 3 Car Attached Garage
- RV Access or Parking
Home Design
- Poured Concrete
- Composition Roof
Interior Spaces
- 1,496 Sq Ft Home
- 1-Story Property
- Vaulted Ceiling
- Self Contained Fireplace Unit Or Insert
- Gas Fireplace
- Territorial Views
- Storm Windows
Kitchen
- Stove
- Dishwasher
Flooring
- Carpet
- Ceramic Tile
- Vinyl Plank
Bedrooms and Bathrooms
- 3 Main Level Bedrooms
- Walk-In Closet
- Bathroom on Main Level
- 2 Full Bathrooms
Outdoor Features
- Patio
Utilities
- Forced Air Cooling System
- Heat Pump System
- Propane
- Private Water Source
- Well
- Water Heater
- Septic Tank
- High Speed Internet
- Cable TV Available
Community Details
- No Home Owners Association
- Built by Gruhn Homes, Inc.
- Elma Rural Subdivision
- The community has rules related to covenants, conditions, and restrictions
Listing and Financial Details
- Down Payment Assistance Available
- Visit Down Payment Resource Website
- Tax Lot 5
- Assessor Parcel Number 180605220080
Map
Home Values in the Area
Average Home Value in this Area
Tax History
| Year | Tax Paid | Tax Assessment Tax Assessment Total Assessment is a certain percentage of the fair market value that is determined by local assessors to be the total taxable value of land and additions on the property. | Land | Improvement |
|---|---|---|---|---|
| 2025 | $1,620 | $155,000 | $155,000 | -- |
| 2024 | $698 | $66,400 | $66,400 | -- |
Property History
| Date | Event | Price | List to Sale | Price per Sq Ft |
|---|---|---|---|---|
| 07/15/2025 07/15/25 | For Sale | $598,300 | -- | $400 / Sq Ft |
Source: Northwest Multiple Listing Service (NWMLS)
MLS Number: 2406729
APN: 180605220080
- 0 Lot 5 Div 1 Raven Ln Unit NWM2180279
- 0 Lot 6 Div 1 Raven Ln Unit NWM2180294
- 22 Raven Ln
- 0 Lot 4 Div 1 Raven Ln Unit NWM2180519
- 0 Lot 1 Div 1 Raven Ln Unit NWM2180152
- 0 Lot 1 Div 2 Raven Ln Unit NWM2180313
- 0 Lot 4 Div 2 Raven Ln Unit NWM2180328
- E Satsop Rd W
- 7 Beaver Hill Ln S
- 50 Alder Place
- 912 Middle Satsop Rd
- 423 W Haven Dr
- 351 W Haven Dr
- 440 W Haven Dr
- 151 W Satsop Maple Glen
- 732 Satsop Rd W
- 1351 Satsop Rd W
- 0 Lot 4 W Elk Hill Rd
- 0 Lot 1&2 W Elk Hill Rd
- 10 Fawn Ln
- 1015 Oakhurst Dr
- 1715 S Boone St
- 1314 S 10th St
- 1409 W Railroad Ave Unit B
- 2701 Sumner Ave
- 1806 Hay St Unit B
- 827 W Cota St
- 117 N 8th St Unit 100
- 117 N 8th St Unit 500
- 571 E Wood Ln
- 161 E Greenwood Ln
- 5004 Fourth Way SW
- 3000 Cardinal Dr NW
- 231 E Shetland Rd
- 4701 7th Ave SW
- 4125 Capital Mall Dr SW
- 800 Yauger Way SW
- 3311 6th Ave SW
- 1900 Black Lake Blvd SW
- 480 E Timberlake Dr



