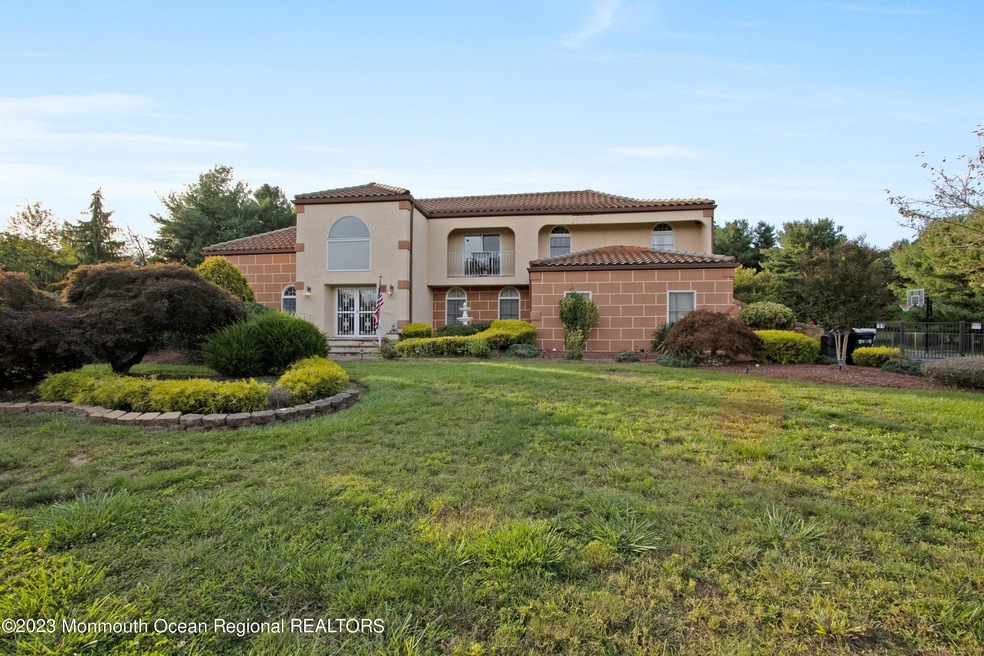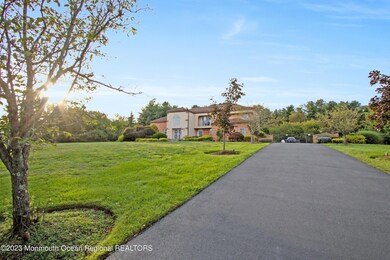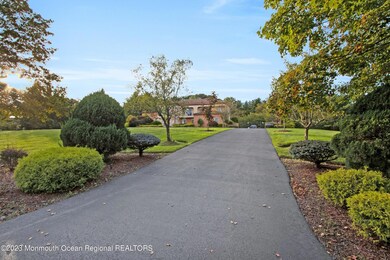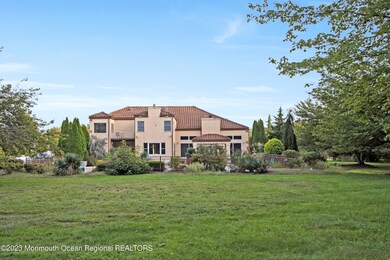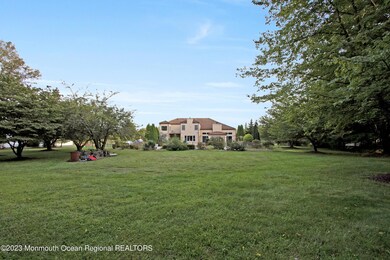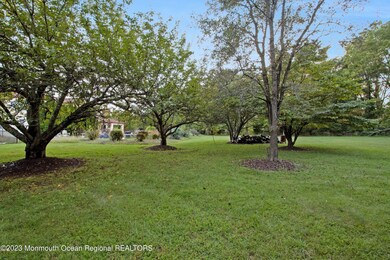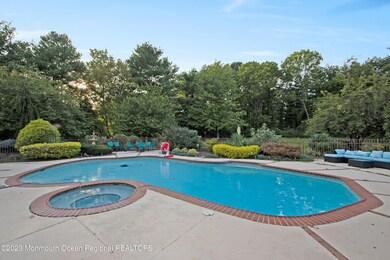
16 Regency Way Manalapan, NJ 07726
South Manalapan NeighborhoodHighlights
- Indoor Spa
- Heated Pool and Spa
- 1.84 Acre Lot
- Pine Brook Elementary School Rated A-
- Custom Home
- Maid or Guest Quarters
About This Home
As of April 2024This custom-designed residence boasts a grand two-story entry featuring an oversized oak staircase and beautiful hardwood floors that flow throughout the entire home. The formal living room and dining room are adorned with custom moldings and Palladium windows, adding elegance to the space.
The heart of this home is the gourmet center island kitchen, complete with custom cabinetry, granite counters, a Subzero refrigerator, and a spacious 32 x 20 great room with a soaring cathedral ceiling. The great room also includes a cozy fireplace, a convenient wet bar with a wine cooler, and a built-in fridge.
On the first level, you'll find a fifth bedroom with a full bathroom and a private entrance, providing versatility and convenience. The master suite is a luxurious retreat with walk-in closets, a gas fireplace, a sitting room, and a private terrace. The master bath is designed for relaxation, featuring a whirlpool tub, a stall shower, and a sauna room.
The additional bedrooms are generously sized and all feature the same beautiful hardwood floors. Some of these bedrooms share a Jack and Jill bathroom, adding functionality and style.
The finished basement offers even more living space, complete with a full bath and a gas fireplace. Step outside to the country club backyard, which features a custom gazebo, an inground heated concrete pool with a spa, and a new septic system for peace of mind.
This home truly offers a blend of luxury, style, and functionality for a comfortable and upscale lifestyle.
Last Agent to Sell the Property
Mary Anne Dorsey
Christies Int'l RE Group Listed on: 09/22/2023
Last Buyer's Agent
Mary Anne Dorsey
EXIT Realty East Coast Shirvanian License #1866824

Home Details
Home Type
- Single Family
Est. Annual Taxes
- $16,060
Year Built
- Built in 1988
Lot Details
- 1.84 Acre Lot
- Oversized Lot
- Backs to Trees or Woods
Parking
- 2 Car Attached Garage
- Oversized Parking
- Garage Door Opener
- Double-Wide Driveway
Home Design
- Custom Home
- Colonial Architecture
- Stucco Exterior
Interior Spaces
- 4,626 Sq Ft Home
- 2-Story Property
- Wet Bar
- Crown Molding
- Ceiling height of 9 feet on the main level
- Ceiling Fan
- Recessed Lighting
- Gas Fireplace
- Sliding Doors
- Den
- Bonus Room
- Indoor Spa
- Sauna
- Center Hall
- Pull Down Stairs to Attic
Kitchen
- Eat-In Kitchen
- Breakfast Bar
- Built-In Double Oven
- Gas Cooktop
- Stove
- Portable Range
- Dishwasher
- Kitchen Island
Flooring
- Wood
- Ceramic Tile
Bedrooms and Bathrooms
- 5 Bedrooms
- Fireplace in Primary Bedroom
- Walk-In Closet
- Primary Bathroom is a Full Bathroom
- Maid or Guest Quarters
- Dual Vanity Sinks in Primary Bathroom
- Whirlpool Bathtub
- Steam Shower
- Primary Bathroom includes a Walk-In Shower
Finished Basement
- Heated Basement
- Basement Fills Entire Space Under The House
- Fireplace in Basement
Home Security
- Home Security System
- Storm Doors
Pool
- Heated Pool and Spa
- Concrete Pool
- Heated In Ground Pool
- Outdoor Pool
- Pool Equipment Stays
Outdoor Features
- Balcony
- Exterior Lighting
- Shed
- Storage Shed
Utilities
- Forced Air Zoned Heating and Cooling System
- Heating System Uses Natural Gas
- Well
- Natural Gas Water Heater
- Water Softener
- Septic System
Community Details
- No Home Owners Association
- Regency Subdivision
Listing and Financial Details
- Exclusions: Washer/ Dryer; Personal Property
- Assessor Parcel Number 28-08401-0000-00022
Ownership History
Purchase Details
Home Financials for this Owner
Home Financials are based on the most recent Mortgage that was taken out on this home.Purchase Details
Home Financials for this Owner
Home Financials are based on the most recent Mortgage that was taken out on this home.Purchase Details
Home Financials for this Owner
Home Financials are based on the most recent Mortgage that was taken out on this home.Similar Homes in the area
Home Values in the Area
Average Home Value in this Area
Purchase History
| Date | Type | Sale Price | Title Company |
|---|---|---|---|
| Deed | $915,000 | Trident Abstract Title | |
| Deed | $799,999 | Trident Abstract Ttl Agcy Ll | |
| Deed | $845,000 | -- |
Mortgage History
| Date | Status | Loan Amount | Loan Type |
|---|---|---|---|
| Open | $732,000 | New Conventional | |
| Previous Owner | $640,000 | New Conventional | |
| Previous Owner | $417,000 | New Conventional | |
| Previous Owner | $520,000 | No Value Available |
Property History
| Date | Event | Price | Change | Sq Ft Price |
|---|---|---|---|---|
| 04/24/2024 04/24/24 | Sold | $915,000 | -12.9% | $198 / Sq Ft |
| 02/02/2024 02/02/24 | Pending | -- | -- | -- |
| 10/28/2023 10/28/23 | Price Changed | $1,050,000 | -16.0% | $227 / Sq Ft |
| 09/22/2023 09/22/23 | For Sale | $1,250,000 | +56.3% | $270 / Sq Ft |
| 07/15/2019 07/15/19 | Sold | $799,999 | -- | $173 / Sq Ft |
Tax History Compared to Growth
Tax History
| Year | Tax Paid | Tax Assessment Tax Assessment Total Assessment is a certain percentage of the fair market value that is determined by local assessors to be the total taxable value of land and additions on the property. | Land | Improvement |
|---|---|---|---|---|
| 2024 | $17,249 | $1,055,200 | $283,600 | $771,600 |
| 2023 | $17,249 | $1,037,200 | $283,600 | $753,600 |
| 2022 | $16,589 | $896,200 | $178,600 | $717,600 |
| 2021 | $16,589 | $796,800 | $158,600 | $638,200 |
| 2020 | $16,340 | $793,200 | $158,600 | $634,600 |
| 2019 | $15,829 | $767,300 | $185,600 | $581,700 |
| 2018 | $15,215 | $732,900 | $185,600 | $547,300 |
| 2017 | $13,307 | $641,300 | $202,100 | $439,200 |
| 2016 | $12,349 | $601,200 | $167,600 | $433,600 |
| 2015 | $12,248 | $590,000 | $167,600 | $422,400 |
| 2014 | $14,684 | $689,400 | $202,400 | $487,000 |
Agents Affiliated with this Home
-
M
Seller's Agent in 2024
Mary Anne Dorsey
Christie's Real Estate Northern NJ
-

Seller's Agent in 2019
Alan Kurlander
Coldwell Banker Realty
(732) 614-5522
85 in this area
374 Total Sales
Map
Source: MOREMLS (Monmouth Ocean Regional REALTORS®)
MLS Number: 22326551
APN: 28-08401-0000-00022
