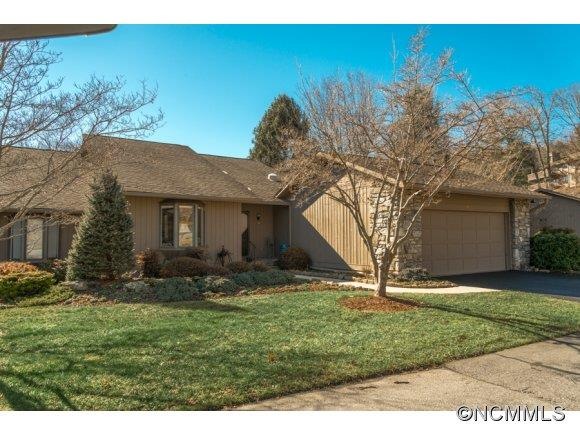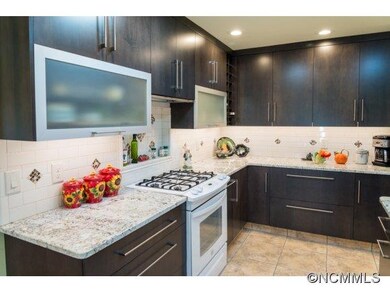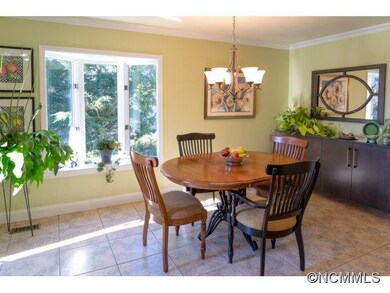
16 Ridgeview Dr Unit G2 Asheville, NC 28804
Beaverdam NeighborhoodHighlights
- Gated Community
- Open Floorplan
- Wood Flooring
- Asheville High Rated A-
- Cathedral Ceiling
- Skylights
About This Home
As of April 2014Beaverdam Run in North Asheville. Mountain views from wrap-around deck. Two stone fireplaces with gas logs make this a wonderful retreat or year-round home. Recent kitchen update with 2 ovens (gas & electric) plus warming drawer are a chef's delight. New master bath with large tiled shower (2013), Rinnai gas water heater (2011), 16 SEER Heat Pump (2011),central vacuum, 4 sun tubes, hardwoods and tile, R-40 insulation, spell luxury.
Last Agent to Sell the Property
Kathryne Alonso
Berkshire Hathaway HomeServices Lifestyle Properties License #198382 Listed on: 01/13/2014
Property Details
Home Type
- Condominium
Est. Annual Taxes
- $6,345
Year Built
- Built in 1986
Parking
- 2
Home Design
- Stone Siding
Interior Spaces
- 3 Full Bathrooms
- Open Floorplan
- Cathedral Ceiling
- Skylights
- Fireplace
- Insulated Windows
- Kitchen Island
Flooring
- Wood
- Tile
Home Security
Community Details
- Gated Community
- Storm Doors
Listing and Financial Details
- Assessor Parcel Number 9751-30-8996-C00G2
Ownership History
Purchase Details
Home Financials for this Owner
Home Financials are based on the most recent Mortgage that was taken out on this home.Purchase Details
Home Financials for this Owner
Home Financials are based on the most recent Mortgage that was taken out on this home.Purchase Details
Purchase Details
Home Financials for this Owner
Home Financials are based on the most recent Mortgage that was taken out on this home.Similar Homes in Asheville, NC
Home Values in the Area
Average Home Value in this Area
Purchase History
| Date | Type | Sale Price | Title Company |
|---|---|---|---|
| Warranty Deed | $550,000 | None Available | |
| Warranty Deed | $440,000 | None Available | |
| Warranty Deed | $360,000 | -- | |
| Warranty Deed | $350,000 | -- |
Mortgage History
| Date | Status | Loan Amount | Loan Type |
|---|---|---|---|
| Open | $175,000 | Credit Line Revolving | |
| Open | $417,000 | Adjustable Rate Mortgage/ARM | |
| Previous Owner | $352,000 | Purchase Money Mortgage | |
| Previous Owner | $257,000 | Unknown | |
| Previous Owner | $252,700 | Purchase Money Mortgage |
Property History
| Date | Event | Price | Change | Sq Ft Price |
|---|---|---|---|---|
| 07/24/2025 07/24/25 | Price Changed | $919,000 | -3.2% | $337 / Sq Ft |
| 05/13/2025 05/13/25 | Price Changed | $949,000 | -2.7% | $348 / Sq Ft |
| 03/20/2025 03/20/25 | For Sale | $975,000 | +77.3% | $358 / Sq Ft |
| 04/10/2014 04/10/14 | Sold | $550,000 | -7.6% | $202 / Sq Ft |
| 03/03/2014 03/03/14 | Pending | -- | -- | -- |
| 01/13/2014 01/13/14 | For Sale | $595,000 | -- | $218 / Sq Ft |
Tax History Compared to Growth
Tax History
| Year | Tax Paid | Tax Assessment Tax Assessment Total Assessment is a certain percentage of the fair market value that is determined by local assessors to be the total taxable value of land and additions on the property. | Land | Improvement |
|---|---|---|---|---|
| 2023 | $6,345 | $614,200 | $0 | $614,200 |
| 2022 | $6,125 | $614,200 | $0 | $0 |
| 2021 | $6,125 | $614,200 | $0 | $0 |
| 2020 | $4,840 | $449,000 | $0 | $0 |
| 2019 | $4,840 | $449,000 | $0 | $0 |
| 2018 | $4,840 | $449,000 | $0 | $0 |
| 2017 | $4,885 | $332,500 | $0 | $0 |
| 2016 | $4,086 | $0 | $0 | $0 |
| 2015 | $4,086 | $332,500 | $0 | $0 |
| 2014 | -- | $321,800 | $0 | $0 |
Agents Affiliated with this Home
-
N
Seller's Agent in 2025
Neal Burke
Navigate Realty
-
K
Seller's Agent in 2014
Kathryne Alonso
Berkshire Hathaway HomeServices Lifestyle Properties
-
R
Buyer's Agent in 2014
Randi Beard
Premier Sotheby’s International Realty
Map
Source: Canopy MLS (Canopy Realtor® Association)
MLS Number: CARNCM554010
APN: 9751-30-8996-C00G2
- 15 Ridge Terrace Unit C-1
- 3 Governors Dr
- 619 Beaverdam Rd
- 47 Webb Cove Rd
- 122 Collin Place Unit 38
- 163 Collin Place Unit 20
- 12 Rice Branch Rd
- 167 Collin Place Unit 21
- 151 Collin Place Unit 15
- 155 Collin Place Unit 17
- 99999 Black Oak Dr Unit 13
- 99999 Black Oak Dr
- 175 Collin Place Unit 24
- 145 Black Oak Dr
- 25 Brookcliff Dr
- 55 Lawterdale Circle #1 None
- 130 Black Oak Dr
- 12 Beech Tree Ln
- 641 Elk Mountain Scenic Hwy
- 15 Beaverdam Knoll Rd






