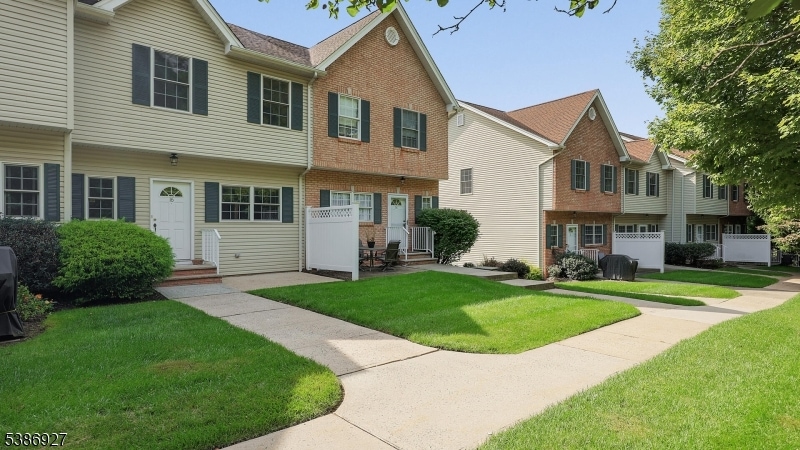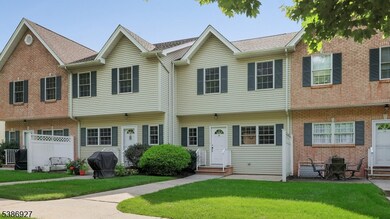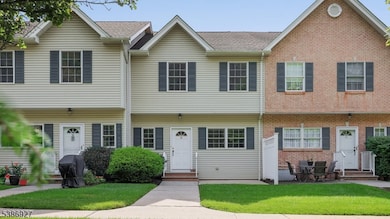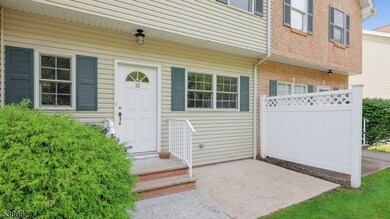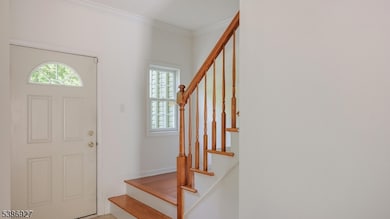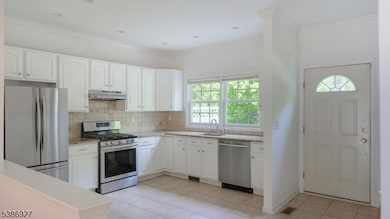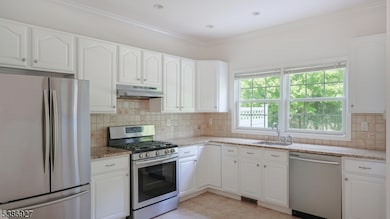16 Riga Ct Unit 2B Scotch Plains, NJ 07076
Estimated payment $4,318/month
Highlights
- Recreation Room
- Wood Flooring
- Formal Dining Room
- Evergreen Elementary School Rated A
- High Ceiling
- 1 Car Direct Access Garage
About This Home
Tucked away in the highly desirable Riga Estates community of Scotch Plains. A stunning meticulously maintained 2 bedroom 2.2 bath townhome. This exquisite turn-key home offers a blend of modern comforts, timeless style and convenience. The open kitchen is a chef's dream, fully equipped with stainless steel appliances, granite countertops, a gas stove, refrigerator, dishwasher and spacious pantry perfect for everyday living or entertaining. The living area creating a warm and inviting ambiance complete with a balcony beyond the sliding doors. The combination of hardwood, tile and carpeted floors adds to the home's sophisticated charm. Upstairs, the primary ensuite bedroom is a luxurious retreat, featuring a separate shower/tub for relaxation. Second-floor laundry closet adds practicality in a convenient location. The ground level includes a spacious flexible bonus room with a half bath ideal as a home office, den, gym or guest suite with entry and access to the attached one-car garage providing convenience and extra storage. Step outside to enjoy the deck and barbecue area secluded by a privacy fence, ideal for outside gatherings. Additional features include a forced air heating system, gas heat, and central air conditioning, high ceilings and more. A prime location just minutes from NYC bus service and the Fanwood/Westfield train stations, Downtown areas of Scotch Plains, Fanwood, Westfield, top rated schools.
Listing Agent
COLDWELL BANKER REALTY Brokerage Phone: 908-377-7174 Listed on: 10/15/2025

Open House Schedule
-
Sunday, November 16, 20251:00 to 3:00 pm11/16/2025 1:00:00 PM +00:0011/16/2025 3:00:00 PM +00:00Add to Calendar
Townhouse Details
Home Type
- Townhome
Est. Annual Taxes
- $10,555
Year Built
- Built in 2002
HOA Fees
- $545 Monthly HOA Fees
Parking
- 1 Car Direct Access Garage
- Inside Entrance
- Additional Parking
Home Design
- Brick Exterior Construction
- Vinyl Siding
- Tile
Interior Spaces
- High Ceiling
- Living Room
- Formal Dining Room
- Recreation Room
- Utility Room
- Wood Flooring
- Exterior Basement Entry
Kitchen
- Eat-In Kitchen
- Butlers Pantry
- Self-Cleaning Oven
- Microwave
- Dishwasher
Bedrooms and Bathrooms
- 2 Bedrooms
- Primary bedroom located on second floor
- En-Suite Primary Bedroom
- Walk-In Closet
- Powder Room
- Separate Shower
Laundry
- Laundry Room
- Dryer
- Washer
Home Security
Schools
- Evergreen Elementary School
- Sp Fanwood High School
Utilities
- Central Air
- One Cooling System Mounted To A Wall/Window
- Underground Utilities
- Gas Water Heater
Listing and Financial Details
- Assessor Parcel Number 2916-04303-0000-00010-0001-C0016
Community Details
Overview
- Association fees include maintenance-common area, maintenance-exterior, snow removal, trash collection
Pet Policy
- Limit on the number of pets
- Pet Size Limit
Security
- Carbon Monoxide Detectors
Map
Home Values in the Area
Average Home Value in this Area
Tax History
| Year | Tax Paid | Tax Assessment Tax Assessment Total Assessment is a certain percentage of the fair market value that is determined by local assessors to be the total taxable value of land and additions on the property. | Land | Improvement |
|---|---|---|---|---|
| 2025 | $10,556 | $89,700 | $25,000 | $64,700 |
| 2024 | $10,245 | $89,700 | $25,000 | $64,700 |
| 2023 | $10,245 | $89,700 | $25,000 | $64,700 |
| 2022 | $10,123 | $89,700 | $25,000 | $64,700 |
| 2021 | $10,106 | $89,700 | $25,000 | $64,700 |
| 2020 | $10,057 | $89,700 | $25,000 | $64,700 |
| 2019 | $9,983 | $89,700 | $25,000 | $64,700 |
| 2018 | $8,853 | $89,700 | $25,000 | $64,700 |
| 2017 | $9,412 | $89,700 | $25,000 | $64,700 |
| 2016 | $9,412 | $89,700 | $25,000 | $64,700 |
| 2015 | $9,258 | $89,700 | $25,000 | $64,700 |
| 2014 | $8,953 | $89,700 | $25,000 | $64,700 |
Property History
| Date | Event | Price | List to Sale | Price per Sq Ft |
|---|---|---|---|---|
| 10/15/2025 10/15/25 | For Sale | $549,000 | -- | -- |
Purchase History
| Date | Type | Sale Price | Title Company |
|---|---|---|---|
| Deed | -- | -- |
Source: Garden State MLS
MLS Number: 3992594
APN: 16-04303-0002-00016-0000-CR016
- 26 Riga Ct Unit 3A
- 524 William St
- 414 Roberts Ln
- 417 Victor St
- 2588 Liberty Ave
- 2323 Belvedere Dr
- 2430 Mountain Ave
- 2291 Belvedere Dr
- 2398 Hamlette Place
- 2269 Redwood Rd
- 217 William St
- 2406 Park Place
- 24 Deborah Way
- 177 Pleasant Ave
- 2286 Stocker Ln
- 215 Katherine St
- 113 Barchester Way
- 4 Lois Place
- 2227 Pine Terrace
- 1163 Lawrence Ave
- 737 Jerusalem Rd Unit 2
- 2545 Us Highway 22
- 879 Odonnell Ave
- 2037 Westfield Ave
- 1944 Grand St Unit 2
- 1474 Alpine Ridge Way Unit 2
- 1793 E 2nd St Unit 1
- 1801 Front St Unit A
- 1776 E 2nd St
- 1776 E 2nd St Unit 40
- 282 South Ave
- 1792 Mountain Ave
- 1737 E 2nd St
- 250 South Ave
- 11 Maclennan Place Unit A
- 809 North Ave W
- 1 Second St
- 310 Prospect St
- 802 South Ave W Unit 2A
- 825 Mountain Ave Unit 4B
