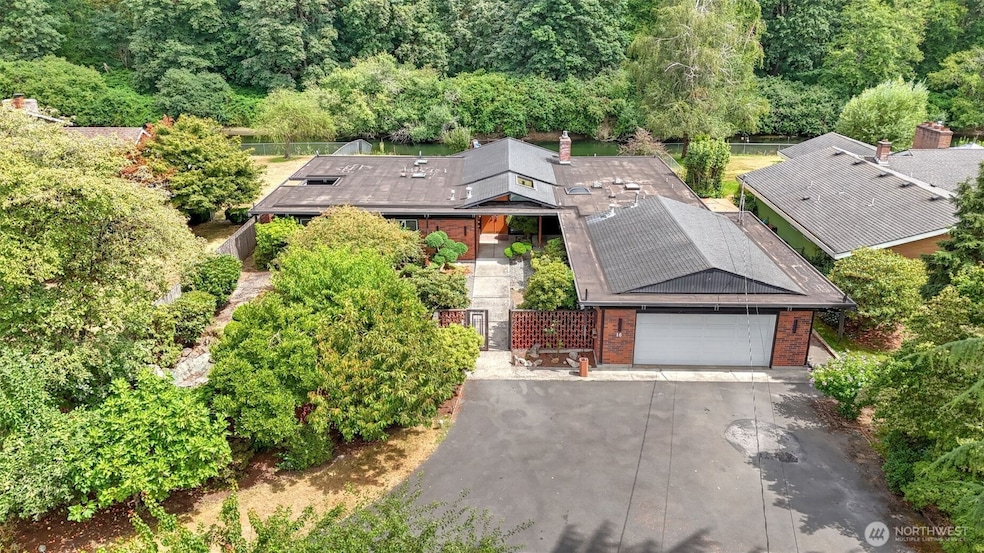
$810,000
- 4 Beds
- 2.5 Baths
- 2,458 Sq Ft
- 30522 133rd Ave SE
- Auburn, WA
Beautifully refreshed MainVue home featuring mountain views. $40k+ on recent refresh & $65k+ on builder upgrades! Serene fenced lot backs to quiet park w/ direct access. Open-concept showcases large picture windows & dual 10x8 sliders - bringing the outdoors in. Primary suite w/ 5-piece bath & laundry room conveniently on main floor. Chef’s kitchen w/ huge island, walk-in pantry, & high-end
Greg Nelson COMPASS






