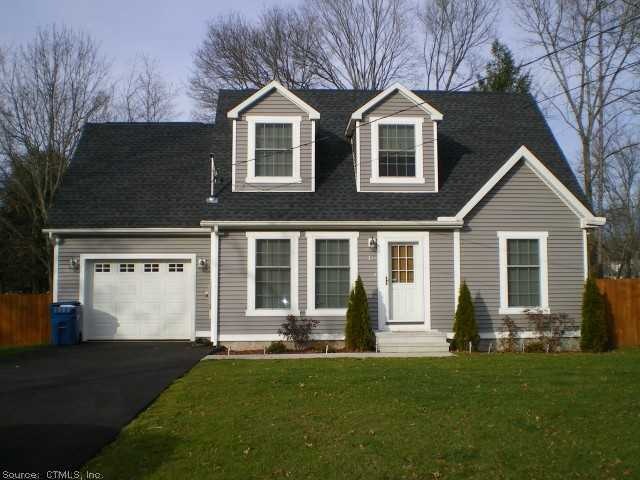
16 Rock Ave Danielson, CT 06239
Highlights
- Cape Cod Architecture
- Thermal Windows
- Home Security System
- Deck
- 1 Car Attached Garage
- Baseboard Heating
About This Home
As of November 2016Almost new conveniently located cape featuring 3 bdrs, including a first floor br, 2 full baths, tile eat-in kitchen with s/s appliances, open living/dining/kitchen area, & rear deck. Partially finished basement w/laundry room, paved drive, & fenced yard
Last Agent to Sell the Property
Johnston & Associates Real Estate, LLC License #REB.0759213 Listed on: 12/12/2012
Home Details
Home Type
- Single Family
Est. Annual Taxes
- $3,372
Year Built
- Built in 2011
Lot Details
- 10,454 Sq Ft Lot
- Stone Wall
- Level Lot
Home Design
- Cape Cod Architecture
- Vinyl Siding
Interior Spaces
- 1,593 Sq Ft Home
- Thermal Windows
- Partially Finished Basement
- Basement Fills Entire Space Under The House
- Home Security System
Kitchen
- Oven or Range
- Microwave
- Dishwasher
Bedrooms and Bathrooms
- 3 Bedrooms
- 2 Full Bathrooms
Laundry
- Dryer
- Washer
Parking
- 1 Car Attached Garage
- Parking Deck
- Automatic Garage Door Opener
- Driveway
Outdoor Features
- Deck
Schools
- Call Boe Elementary School
- Call Boe Middle School
- Call Boe High School
Utilities
- Baseboard Heating
- Heating System Uses Oil
- Heating System Uses Oil Above Ground
- Cable TV Available
Ownership History
Purchase Details
Home Financials for this Owner
Home Financials are based on the most recent Mortgage that was taken out on this home.Purchase Details
Home Financials for this Owner
Home Financials are based on the most recent Mortgage that was taken out on this home.Similar Homes in Danielson, CT
Home Values in the Area
Average Home Value in this Area
Purchase History
| Date | Type | Sale Price | Title Company |
|---|---|---|---|
| Warranty Deed | $194,500 | -- | |
| Warranty Deed | $194,500 | -- | |
| Warranty Deed | $189,900 | -- | |
| Warranty Deed | $189,900 | -- |
Mortgage History
| Date | Status | Loan Amount | Loan Type |
|---|---|---|---|
| Open | $198,469 | No Value Available | |
| Closed | $198,469 | New Conventional | |
| Previous Owner | $185,085 | FHA |
Property History
| Date | Event | Price | Change | Sq Ft Price |
|---|---|---|---|---|
| 11/15/2016 11/15/16 | Sold | $180,000 | -8.4% | $113 / Sq Ft |
| 09/01/2016 09/01/16 | Pending | -- | -- | -- |
| 06/17/2016 06/17/16 | For Sale | $196,500 | +1.0% | $123 / Sq Ft |
| 03/15/2013 03/15/13 | Sold | $194,500 | -2.7% | $122 / Sq Ft |
| 01/28/2013 01/28/13 | Pending | -- | -- | -- |
| 12/12/2012 12/12/12 | For Sale | $199,900 | -- | $125 / Sq Ft |
Tax History Compared to Growth
Tax History
| Year | Tax Paid | Tax Assessment Tax Assessment Total Assessment is a certain percentage of the fair market value that is determined by local assessors to be the total taxable value of land and additions on the property. | Land | Improvement |
|---|---|---|---|---|
| 2025 | $5,372 | $229,080 | $28,750 | $200,330 |
| 2024 | $5,056 | $229,080 | $28,750 | $200,330 |
| 2023 | $4,204 | $146,720 | $23,730 | $122,990 |
| 2022 | $3,948 | $146,720 | $23,730 | $122,990 |
| 2021 | $3,948 | $146,720 | $23,730 | $122,990 |
| 2020 | $3,865 | $146,720 | $23,730 | $122,990 |
| 2019 | $3,941 | $146,720 | $23,730 | $122,990 |
| 2017 | $3,486 | $119,350 | $15,120 | $104,230 |
| 2016 | $3,474 | $119,350 | $15,120 | $104,230 |
Agents Affiliated with this Home
-
Kara Mazzola

Seller's Agent in 2016
Kara Mazzola
First Choice Realty
(860) 933-7337
26 in this area
204 Total Sales
-
Pat Malek

Buyer's Agent in 2016
Pat Malek
First Choice Realty
(860) 377-1967
22 in this area
183 Total Sales
-
Ryan LaJoie

Seller's Agent in 2013
Ryan LaJoie
Johnston & Associates Real Estate, LLC
(860) 428-6446
19 in this area
246 Total Sales
Map
Source: SmartMLS
MLS Number: E262863
APN: KILL-000137-000020-000002
- 12 John St
- 24 Blumenthal Dr
- 18 Valley View Dr
- 9 Isabellas Place
- 13 Oriole Dr Unit 13
- 61 Deerwood Dr
- 778 Cook Hill Rd
- 142 Sunset Dr
- 36 Connecticut Mills Ave
- 101 Morin Ave
- 69 Peckham Ln
- 842 Hartford Pike
- 686 Cook Hill Rd
- 15 Highview Dr
- 29 Birchwood Dr
- 415 Maple St
- 36 Breakneck Hill Rd
- 33 Soap St
- 4 Skylark Ln Unit 4
- 151 Bluebird Ln
