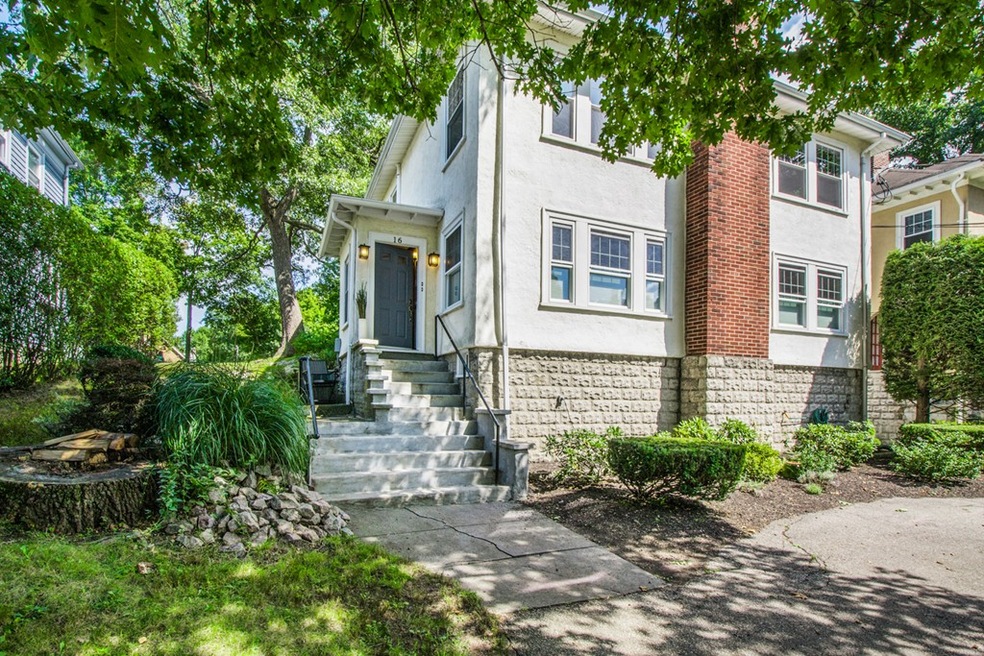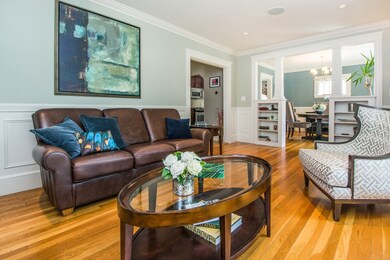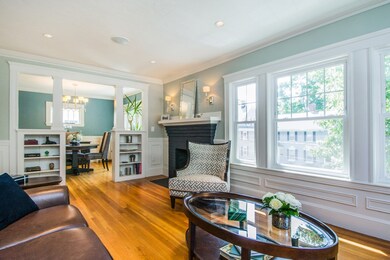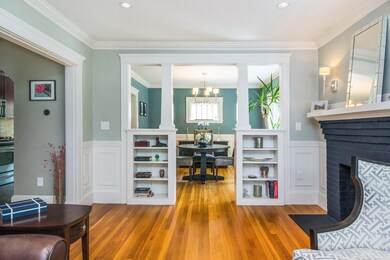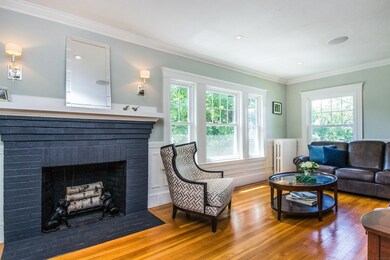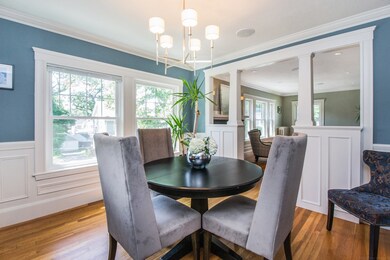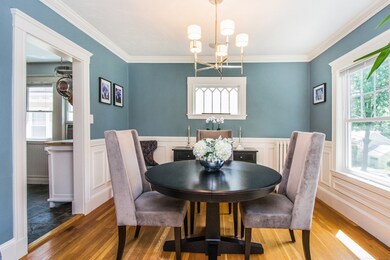
16 Rock View Rd Unit 2 Milton, MA 02186
Columbine Cliffs NeighborhoodHighlights
- Marble Flooring
- 2-minute walk to Valley Road Station
- Heating System Uses Steam
- Milton High School Rated A
- Central Air
About This Home
As of November 2021$30K PRICE REDUCTION! Amazing value in the Columbines, one of Milton's most sought after neighborhoods. 16 Rock View Rd is a stone's throw to Eliot Street and a short walk to the Trolley, Shields Park & all the restaurants and retail of Lower Mills. More soul than a gut rehab, this two level condo retains it's 1920s charm with a fireplaced living room, columned dining room & classic woodwork. The charm is elevated with upgraded amenities including a gourmet galley kitchen with slate flooring, beautifully remodeled full bath with heated Carrera tile, and a 2rd floor master oasis with skylights and central air. For those that need a work space, maximize your productivity in the comfort of central air and a large window filled home office. TWO CAR parking, including a garage space, and a dedicated yard. If you've been thinking of moving out of the city, or perhaps downsizing and staying in Milton, now is your chance. Roll on over to Rock View and love where you live!
Last Agent to Sell the Property
Mary Beth Grant
William Raveis R.E. & Home Services Listed on: 08/22/2018

Property Details
Home Type
- Condominium
Est. Annual Taxes
- $6,871
Year Built
- Built in 1920
HOA Fees
- $256 per month
Parking
- 1 Car Garage
Kitchen
- Range
- Microwave
- Dishwasher
- Disposal
Flooring
- Wood
- Stone
- Marble
- Tile
Laundry
- Dryer
- Washer
Utilities
- Central Air
- Heat Pump System
- Heating System Uses Steam
- Heating System Uses Gas
- Natural Gas Water Heater
- Cable TV Available
Additional Features
- Basement
Community Details
- Pets Allowed
Listing and Financial Details
- Assessor Parcel Number M:E B:026 L:7B
Ownership History
Purchase Details
Home Financials for this Owner
Home Financials are based on the most recent Mortgage that was taken out on this home.Purchase Details
Home Financials for this Owner
Home Financials are based on the most recent Mortgage that was taken out on this home.Purchase Details
Home Financials for this Owner
Home Financials are based on the most recent Mortgage that was taken out on this home.Similar Homes in the area
Home Values in the Area
Average Home Value in this Area
Purchase History
| Date | Type | Sale Price | Title Company |
|---|---|---|---|
| Not Resolvable | $585,000 | None Available | |
| Not Resolvable | $510,000 | -- | |
| Quit Claim Deed | -- | -- |
Mortgage History
| Date | Status | Loan Amount | Loan Type |
|---|---|---|---|
| Open | $36,800 | Credit Line Revolving | |
| Open | $548,250 | Purchase Money Mortgage | |
| Previous Owner | $466,500 | Stand Alone Refi Refinance Of Original Loan | |
| Previous Owner | $460,000 | Stand Alone Refi Refinance Of Original Loan | |
| Previous Owner | $459,000 | New Conventional | |
| Previous Owner | $336,000 | New Conventional | |
| Previous Owner | $42,000 | No Value Available | |
| Previous Owner | $72,000 | No Value Available | |
| Previous Owner | $288,000 | No Value Available | |
| Previous Owner | $36,000 | No Value Available |
Property History
| Date | Event | Price | Change | Sq Ft Price |
|---|---|---|---|---|
| 11/19/2021 11/19/21 | Sold | $585,000 | -6.4% | $366 / Sq Ft |
| 09/28/2021 09/28/21 | Pending | -- | -- | -- |
| 08/26/2021 08/26/21 | For Sale | $624,900 | +22.5% | $391 / Sq Ft |
| 11/02/2018 11/02/18 | Sold | $510,000 | +2.2% | $319 / Sq Ft |
| 09/24/2018 09/24/18 | Pending | -- | -- | -- |
| 09/18/2018 09/18/18 | Price Changed | $499,000 | -5.7% | $312 / Sq Ft |
| 08/22/2018 08/22/18 | For Sale | $529,000 | -- | $331 / Sq Ft |
Tax History Compared to Growth
Tax History
| Year | Tax Paid | Tax Assessment Tax Assessment Total Assessment is a certain percentage of the fair market value that is determined by local assessors to be the total taxable value of land and additions on the property. | Land | Improvement |
|---|---|---|---|---|
| 2025 | $6,871 | $619,600 | $0 | $619,600 |
| 2024 | $6,956 | $637,000 | $0 | $637,000 |
| 2023 | $7,068 | $620,000 | $0 | $620,000 |
| 2022 | $7,497 | $601,200 | $0 | $601,200 |
| 2021 | $7,453 | $567,600 | $0 | $567,600 |
| 2020 | $6,552 | $499,400 | $0 | $499,400 |
| 2019 | $5,992 | $454,600 | $0 | $454,600 |
| 2018 | $4,994 | $361,600 | $0 | $361,600 |
| 2017 | $4,880 | $359,900 | $0 | $359,900 |
| 2016 | $4,717 | $349,400 | $0 | $349,400 |
| 2015 | $4,871 | $349,400 | $0 | $349,400 |
Agents Affiliated with this Home
-

Seller's Agent in 2021
The Ciavattieri Group
Keller Williams Realty
(617) 910-7723
1 in this area
140 Total Sales
-

Buyer's Agent in 2021
Christian Iantosca Team
Arborview Realty Inc.
(617) 543-0501
1 in this area
280 Total Sales
-
M
Seller's Agent in 2018
Mary Beth Grant
William Raveis R.E. & Home Services
Map
Source: MLS Property Information Network (MLS PIN)
MLS Number: 72382642
APN: MILT-000000-E000026-000007B
- 244 Eliot St Unit 2
- 332 Eliot St
- 55 Maple St Unit B
- Lot C Central Ave
- 4-6 School St
- 131 Eliot St Unit 407
- 19 Standard St Unit 2
- 18-20 Cedar St Unit 2
- 23-27 Cedar St
- 23-27 Cedar St Unit 23
- 23-27 Cedar St Unit 27
- 23-27 Cedar St Unit 25
- 10 Briarcliff Terrace
- 76 Cliff Rd
- 51 River St
- 14 Caddy Rd
- 40 Clearwater Dr
- 1241-1251 Adams St Unit F309
- 1241-1251 Adams St Unit F608
- 45 Temple St Unit A
