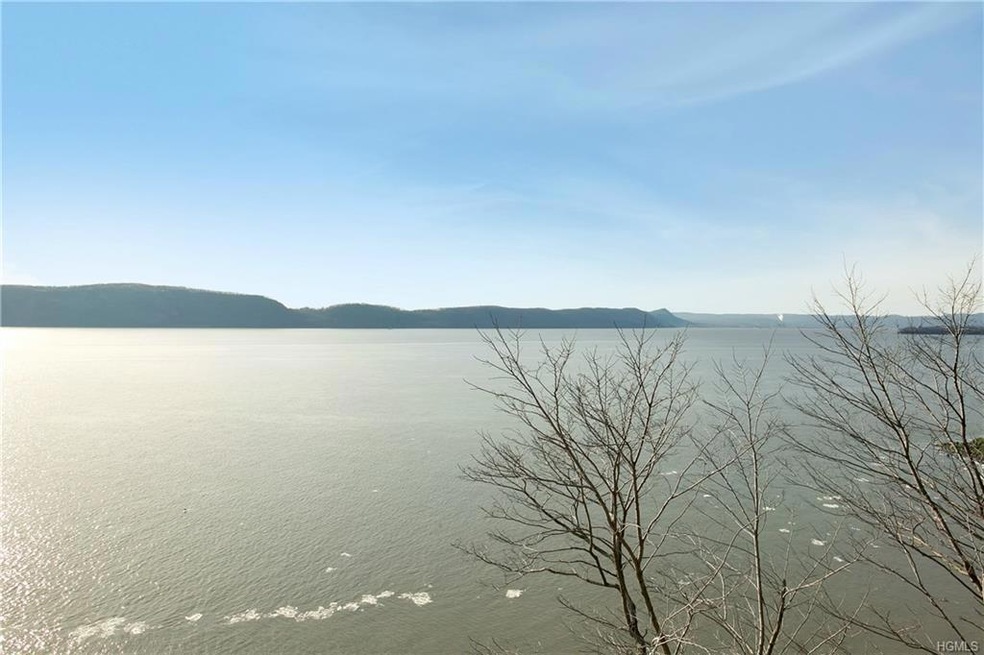
Scarborough Manor 16 Rockledge Ave Unit 2M1 Ossining, NY 10562
Highlights
- River Access
- In Ground Pool
- Waterfront
- Park School Rated A-
- Gated Community
- Clubhouse
About This Home
As of May 2017Wait No More!! Completely Unobstructed Hudson River Views!! This is a corner end unit with Southern, Western and Northern River exposures. Spectacular views of the River from every window!! Move in condition with beautiful hardwood floors, updated kitchen with ceramic tile floor & backsplash, updated bath, very spacious entry foyer and plenty of closet space. This gated community on the Hudson River has it all: Clubhouse, heated outdoor swimming pool, exercise room, billiards room and more.
Last Agent to Sell the Property
Howard Hanna Rand Realty Brokerage Phone: 914-769-3584 License #30MA0622665 Listed on: 03/17/2017

Last Buyer's Agent
Nettie Roth
Schatz Realty Group License #30RO0605584
Property Details
Home Type
- Co-Op
Year Built
- Built in 1968 | Remodeled in 1982
Lot Details
- Waterfront
- Two or More Common Walls
HOA Fees
- $1,426 Monthly HOA Fees
Home Design
- Brick Exterior Construction
- Frame Construction
Interior Spaces
- 1,308 Sq Ft Home
- Entrance Foyer
- Formal Dining Room
- Storage
- Home Gym
- Wood Flooring
- Unfinished Basement
Kitchen
- Eat-In Kitchen
- Oven
- Microwave
- Freezer
- Dishwasher
Bedrooms and Bathrooms
- 1 Bedroom
- Walk-In Closet
- 1 Full Bathroom
Parking
- Garage
- Waiting List for Parking
- Parking Lot
Outdoor Features
- In Ground Pool
- River Access
Schools
- Anne M Dorner Middle School
- Ossining High School
Utilities
- Central Air
- Hot Water Heating System
- Heating System Uses Oil
Additional Features
- ADA Compliant
- Property is near public transit
Community Details
Overview
- Association fees include gas, heat, hot water
- Mid-Rise Condominium
- 7-Story Property
Amenities
- Community Kitchen
- Laundry Facilities
Recreation
- Park
Pet Policy
- Cats Allowed
Security
- Gated Community
Similar Homes in the area
Home Values in the Area
Average Home Value in this Area
Property History
| Date | Event | Price | Change | Sq Ft Price |
|---|---|---|---|---|
| 05/17/2017 05/17/17 | Sold | $318,018 | +14.0% | $243 / Sq Ft |
| 03/17/2017 03/17/17 | Pending | -- | -- | -- |
| 03/17/2017 03/17/17 | For Sale | $279,000 | +10.2% | $213 / Sq Ft |
| 09/18/2012 09/18/12 | Sold | $253,274 | +1.7% | $194 / Sq Ft |
| 07/08/2012 07/08/12 | Pending | -- | -- | -- |
| 06/11/2012 06/11/12 | For Sale | $249,000 | -- | $190 / Sq Ft |
Tax History Compared to Growth
Agents Affiliated with this Home
-

Seller's Agent in 2017
Mary Ann Mancini
Howard Hanna Rand Realty
(914) 393-6350
2 in this area
32 Total Sales
-
N
Buyer's Agent in 2017
Nettie Roth
Schatz Realty Group
-

Seller's Agent in 2012
Janet Brand
Houlihan Lawrence Inc.
(914) 391-1409
29 in this area
107 Total Sales
-
B
Seller Co-Listing Agent in 2012
Bernice Masse
Houlihan Lawrence Inc.
(914) 944-7034
6 in this area
7 Total Sales
About Scarborough Manor
Map
Source: OneKey® MLS
MLS Number: KEY4709770
APN: 554203 97.15-1-37
- 16 Rockledge Ave Unit 3L-1
- 16 Rockledge Ave Unit 5B1
- 16 Rockledge Ave Unit 5D-2
- 16 Rockledge Ave Unit 7J
- 612 Kemeys Ave Unit 12
- 608 Kemeys Cove Unit 6-08
- 23 Liberty St
- 83 Hudson Point Ln
- 60 Revolutionary Rd
- 8 Knoll View
- 10 Sparta View Unit 30
- 107 Glenwood Dr
- 54 Hudson Point Ln
- 27 Knoll View
- 6 Agate Ave
- 701 Pheasant Woods Rd
- 401 Glenwood Dr
- 196 Charter Cir Unit 196
- 1 Agate Ave
- 147 Charter Cir Unit 147
