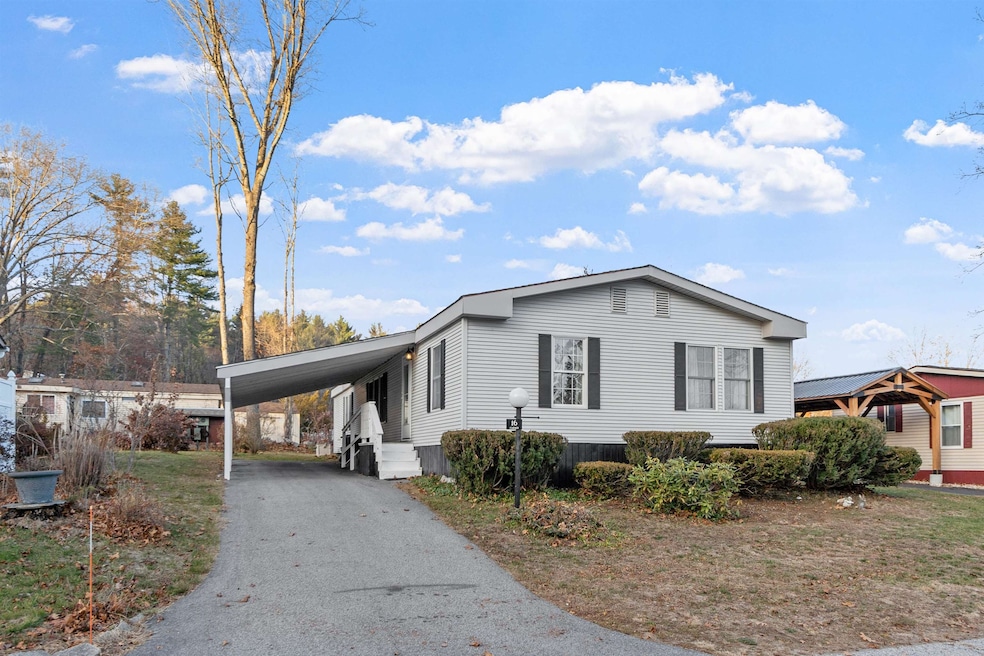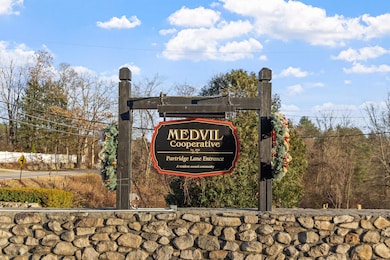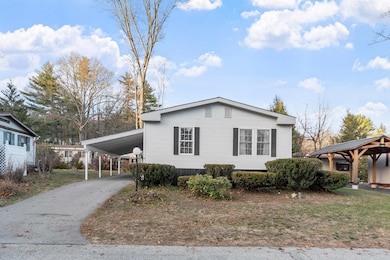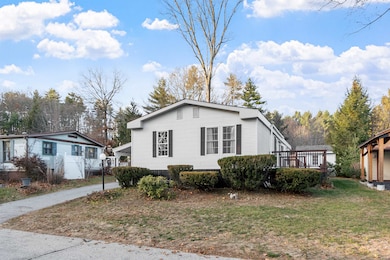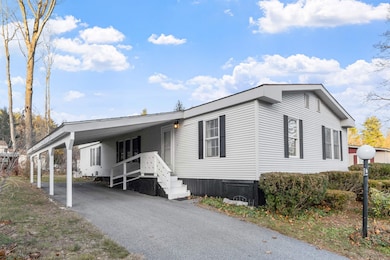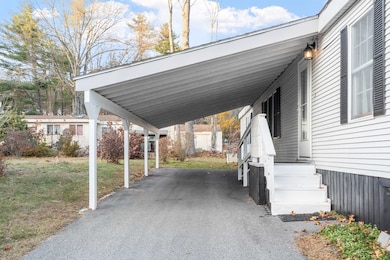16 Roger Rd Goffstown, NH 03045
Estimated payment $1,508/month
Highlights
- Deck
- Bonus Room
- Living Room
- Mountain View Middle School Rated A-
- Skylights
- Shed
About This Home
Desirable 55+ Medvil Coop double wide now available! You don't want to miss this updated kitchen with custom cabinetry featuring gliding pull-outs and ample storage space. The kitchen has newer stainless steel appliances, a large pantry, and a bay window over the sink. There are 3 bedrooms, including a primary bedroom suite with 3/4 bath, a large living room, and a bonus room off the third bedroom that has many possibilities for use! The dining area has sliders to the spacious deck that leads to a shed. In the coming winter months, you will appreciate the carport that can accommodate 2 cars! The ramp offers accessibility for those that require it or anticipate future need. Quick close possible!
Listing Agent
Coldwell Banker Realty Nashua Brokerage Phone: 603-236-1763 License #068653 Listed on: 11/21/2025

Open House Schedule
-
Sunday, November 23, 202512:00 to 2:00 pm11/23/2025 12:00:00 PM +00:0011/23/2025 2:00:00 PM +00:00Add to Calendar
Property Details
Home Type
- Mobile/Manufactured
Est. Annual Taxes
- $3,205
Year Built
- Built in 1982
Home Design
- Vinyl Siding
Interior Spaces
- 1,344 Sq Ft Home
- Property has 1 Level
- Ceiling Fan
- Skylights
- Living Room
- Combination Kitchen and Dining Room
- Bonus Room
- Dishwasher
- Dryer
Flooring
- Carpet
- Laminate
- Ceramic Tile
- Vinyl
Bedrooms and Bathrooms
- 3 Bedrooms
- En-Suite Bathroom
Parking
- Carport
- Driveway
- Paved Parking
Outdoor Features
- Deck
- Shed
Mobile Home
- Double Wide
Utilities
- Forced Air Heating and Cooling System
- Cable TV Available
Community Details
- Eaton Park 361
Listing and Financial Details
- Legal Lot and Block 154 / 17B
- Assessor Parcel Number 6
Map
Home Values in the Area
Average Home Value in this Area
Property History
| Date | Event | Price | List to Sale | Price per Sq Ft |
|---|---|---|---|---|
| 11/21/2025 11/21/25 | For Sale | $235,000 | -- | $175 / Sq Ft |
Source: PrimeMLS
MLS Number: 5070361
- 243 Donald Dr
- 53 Rachael Cir
- 11-1 Chatel Rd
- 5 Mustang Ct
- 0 Mast Rd Unit 49 5054665
- 3D Dearborn Cir
- 4B Dearborn Cir
- 3A Dearborn Cir
- 3B Dearborn Cir
- 4 Chip St
- 2B Dearborn Cir
- 43 Bay St
- 46 Moose Club Park Rd
- 11 Timberwood Dr Unit 206
- 22 Peppermint St
- 2 Shore Dr
- 115 Moose Club Park Rd
- 1306 Goffstown Rd Unit 9
- 1 Oakwood Ln Unit 2
- 33 Pershing St
- 5 Timberwood Dr Unit 106
- 5 Timberwood Dr Unit 207
- 49 Greer Rd Unit 49 A Greer Road
- 45 Greer Rd Unit 1
- 29 Center St Unit 7
- 29 Center St Unit 5
- 174 Saint Anselms Dr
- 23 Country Club Dr Unit 19
- 22A Country Club Dr
- 23 Country Club Dr Unit 39
- 127 English Village Rd Unit 102
- 1370 Front St
- 144 Dunbarton Rd
- 16 Laurier St Unit 2nd Floor 2 Bedroom
- 210 Daniel Plummer Rd
- 14 Northbrook Dr Unit 18
- 1850 Front St
- One Waterford Way
- 198 Alsace St Unit 1
- 56 Laval St
