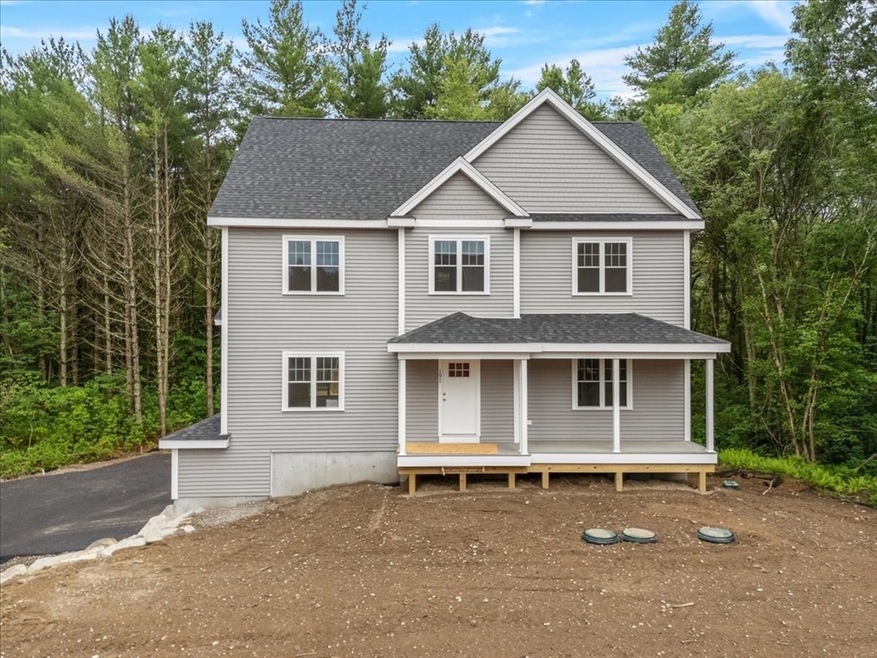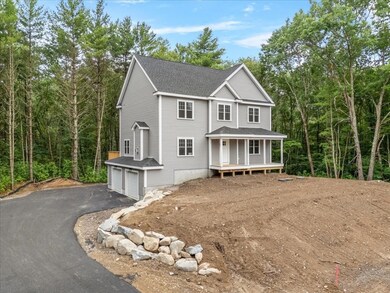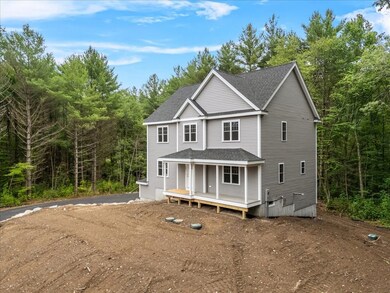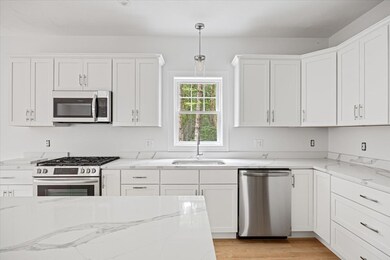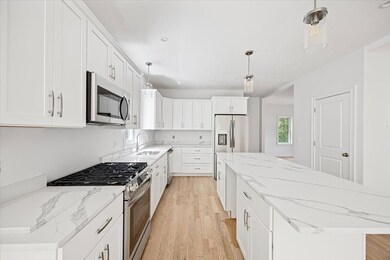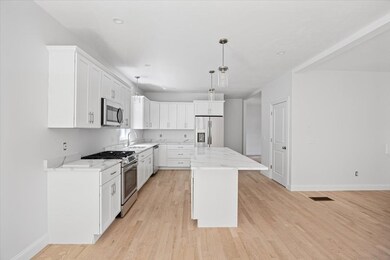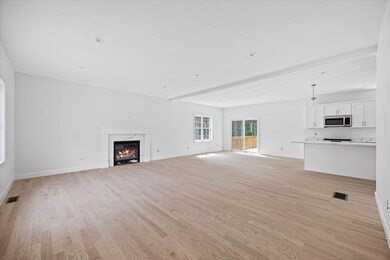
16 Run Brook Cir Taunton, MA 02780
Westville NeighborhoodHighlights
- Colonial Architecture
- Deck
- Wooded Lot
- Landscaped Professionally
- Property is near public transit
- Cathedral Ceiling
About This Home
As of August 2024Welcome to the Preserve at Run Brook Circle! This executive colonial, the HIGHLAND model, located on the cul de sac. Large 2400+ sq ft home w/ an excellent flow for entertaining. Large eat in kitchen w/ oversized island, stainless steel appliances, beverage center & quartz counters. HUGE 9 x 6 pantry! Spacious & inviting living room with propane fireplace. 3 large bedrooms on the 2nd floor. Primary suite is amazing! Huge Primary bedroom w/ vaulted ceilings, DOUBLE massive walk in closet, sitting area, master bath w/ double sinks & tiled shower. 2 other bedrooms are great size w/ large closets as well. 2 car garage! Energy efficient on demand hot water and central air. Nice landscaping package, irrigation, & composite farmer's porch.
Home Details
Home Type
- Single Family
Est. Annual Taxes
- $9,999
Year Built
- Built in 2024
Lot Details
- 0.81 Acre Lot
- Property fronts a private road
- Landscaped Professionally
- Sprinkler System
- Wooded Lot
HOA Fees
- $31 Monthly HOA Fees
Parking
- 2 Car Attached Garage
- Tuck Under Parking
- Off-Street Parking
Home Design
- Colonial Architecture
- Frame Construction
- Shingle Roof
- Concrete Perimeter Foundation
Interior Spaces
- 2,400 Sq Ft Home
- Cathedral Ceiling
- Ceiling Fan
- Recessed Lighting
- Decorative Lighting
- Insulated Windows
- Insulated Doors
- Living Room with Fireplace
Kitchen
- Range
- Microwave
- Dishwasher
- Stainless Steel Appliances
- Kitchen Island
- Solid Surface Countertops
Flooring
- Wood
- Wall to Wall Carpet
- Ceramic Tile
Bedrooms and Bathrooms
- 3 Bedrooms
- Primary bedroom located on second floor
- Walk-In Closet
- Separate Shower
Basement
- Walk-Out Basement
- Basement Fills Entire Space Under The House
Outdoor Features
- Deck
- Rain Gutters
- Porch
Location
- Property is near public transit
Utilities
- Forced Air Heating and Cooling System
- 1 Cooling Zone
- 2 Heating Zones
- Water Heater
- Private Sewer
Similar Homes in Taunton, MA
Home Values in the Area
Average Home Value in this Area
Property History
| Date | Event | Price | Change | Sq Ft Price |
|---|---|---|---|---|
| 08/27/2024 08/27/24 | Sold | $685,000 | +0.2% | $285 / Sq Ft |
| 07/15/2024 07/15/24 | Pending | -- | -- | -- |
| 07/08/2024 07/08/24 | For Sale | $683,900 | -- | $285 / Sq Ft |
Tax History Compared to Growth
Agents Affiliated with this Home
-

Seller's Agent in 2024
Cyndi Arpin
CA Real Estate and Design
(508) 802-0469
13 in this area
110 Total Sales
-

Buyer's Agent in 2024
Andrea Henrique
Lamacchia Realty, Inc.
(339) 224-0053
1 in this area
6 Total Sales
Map
Source: MLS Property Information Network (MLS PIN)
MLS Number: 73261418
- 187 Run Brook Cir
- 0 Tremont St Unit 73249875
- 14 Tremont St
- 70 Forest Hill Dr
- 498 Tremont St
- 1 Round Farm Rd
- 48 Round Farm Rd
- 52 Round Farm Rd
- 2 Round Farm Rd
- 0 Old Dean St (Parcel 33)
- Lot 1 Glebe St
- 35 Deer Hill Rd
- 0 Kimberly Rd
- 85 Meadow Brook Ln
- 112 Chris Dr
- 24 Laneway St
- 10 1/2 Worcester St
- 5 John Scott Blvd
- 4 John Scott Blvd
- 21 Worcester St
