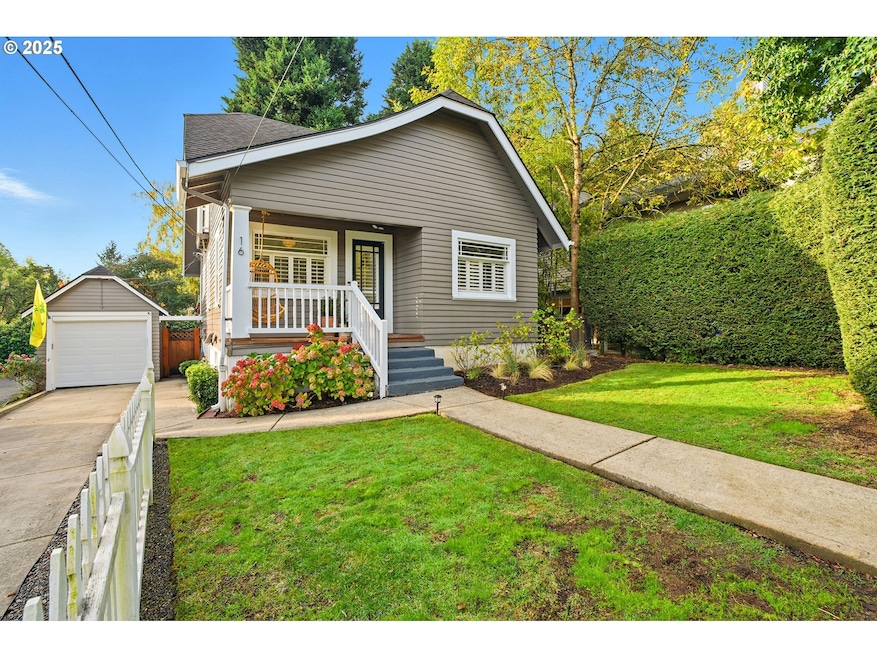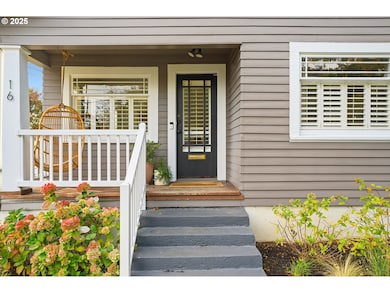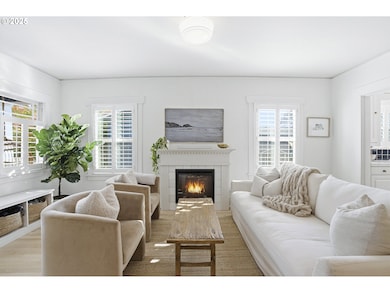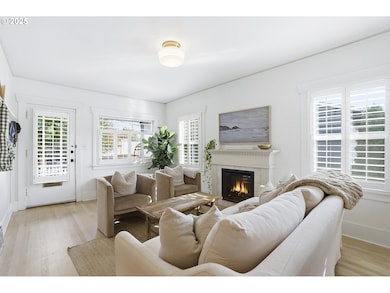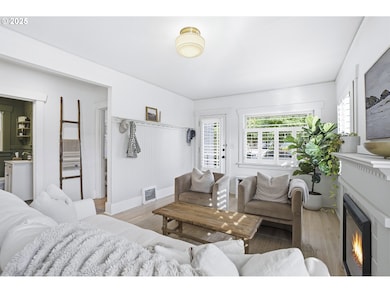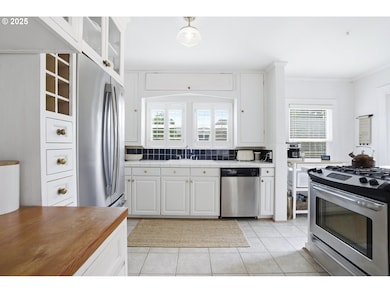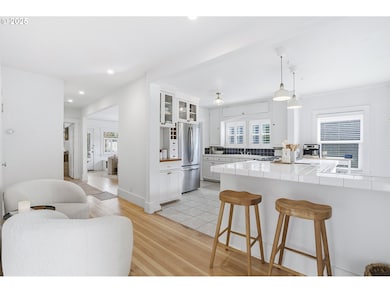16 S Boundary St Portland, OR 97239
South Portland NeighborhoodEstimated payment $4,028/month
Highlights
- Mountain View
- Covered Deck
- Loft
- Capitol Hill Elementary School Rated 9+
- Wood Flooring
- Quartz Countertops
About This Home
New Price and Open House this weekend! Welcome to this charming Johns Landing bungalow filled with timeless details throughout. Step inside to find the sun-filled living room centered around a cozy fireplace. The main level is framed by refinished original hardwood floors, 10-inch baseboards and detailed trim work––keeping that 1920’s character alive. The spacious kitchen, an updated full bath, and bedroom featuring bead-board wainscoting complete the inviting main floor. Upstairs, you'll find a loft/office space and a proper primary suite offering views of Mt. Hood, walk-in closet, and a dreamy bathroom featuring quartz counters with double vanity, tile floors, tongue and groove accent walls, marble-tiled shower, soaking tub, and vintage-inspired fixtures. Outside, you’ll find plenty of room to relax and entertain. The fenced backyard is surrounded by mature landscaping, offering amazing privacy. A covered pergola allows you to enjoy the outdoors even on those not-so-sunny days. Out front, a white picket fence and covered porch add timeless curb appeal. You’ll also appreciate the extra-long driveway and detached garage. Located in one of Portland’s most walkable neighborhoods, you’ll love being just minutes from local coffee shops, cafes, and multiple trails and walking paths along the river. Just 5 mins to downtown, 10 mins to Lake Oswego, and 20 mins to the airport, Johns Landing offers a rare blend of convenience and community.
Listing Agent
Cascade Hasson Sotheby's International Realty License #201241374 Listed on: 10/24/2025

Home Details
Home Type
- Single Family
Est. Annual Taxes
- $7,216
Year Built
- Built in 1928 | Remodeled
Lot Details
- 5,227 Sq Ft Lot
- Fenced
- Level Lot
- Private Yard
- Garden
- Property is zoned RM2
Parking
- 1 Car Detached Garage
- Garage Door Opener
- Driveway
- On-Street Parking
Home Design
- Bungalow
- Composition Roof
- Wood Siding
Interior Spaces
- 2,024 Sq Ft Home
- 3-Story Property
- Wainscoting
- Self Contained Fireplace Unit Or Insert
- Electric Fireplace
- Double Pane Windows
- Vinyl Clad Windows
- Wood Frame Window
- Family Room
- Living Room
- Dining Room
- Loft
- Mountain Views
- Security System Owned
- Washer and Dryer
Kitchen
- Built-In Range
- Dishwasher
- Stainless Steel Appliances
- Kitchen Island
- Quartz Countertops
- Tile Countertops
Flooring
- Wood
- Tile
Bedrooms and Bathrooms
- 2 Bedrooms
- Soaking Tub
Basement
- Basement Fills Entire Space Under The House
- Basement Storage
Outdoor Features
- Covered Deck
- Patio
- Porch
Location
- Property is near a bus stop
Schools
- Capitol Hill Elementary School
- Jackson Middle School
- Ida B Wells High School
Utilities
- Mini Split Air Conditioners
- Forced Air Heating and Cooling System
- Heating System Uses Gas
- Mini Split Heat Pump
Community Details
- No Home Owners Association
- Johns Landing Subdivision
Listing and Financial Details
- Assessor Parcel Number R116823
Map
Home Values in the Area
Average Home Value in this Area
Tax History
| Year | Tax Paid | Tax Assessment Tax Assessment Total Assessment is a certain percentage of the fair market value that is determined by local assessors to be the total taxable value of land and additions on the property. | Land | Improvement |
|---|---|---|---|---|
| 2025 | $7,216 | $268,050 | -- | -- |
| 2024 | $6,957 | $260,250 | -- | -- |
| 2023 | $6,957 | $252,670 | $0 | $0 |
| 2022 | $6,544 | $245,320 | $0 | $0 |
| 2021 | $6,434 | $238,180 | $0 | $0 |
| 2020 | $5,902 | $231,250 | $0 | $0 |
| 2019 | $5,685 | $224,520 | $0 | $0 |
| 2018 | $5,518 | $217,990 | $0 | $0 |
| 2017 | $5,289 | $211,650 | $0 | $0 |
| 2016 | $4,840 | $205,490 | $0 | $0 |
| 2015 | $4,713 | $199,510 | $0 | $0 |
| 2014 | $4,642 | $193,700 | $0 | $0 |
Property History
| Date | Event | Price | List to Sale | Price per Sq Ft |
|---|---|---|---|---|
| 11/18/2025 11/18/25 | Price Changed | $649,000 | -3.9% | $321 / Sq Ft |
| 10/24/2025 10/24/25 | For Sale | $675,000 | -- | $333 / Sq Ft |
Purchase History
| Date | Type | Sale Price | Title Company |
|---|---|---|---|
| Warranty Deed | $457,500 | First American | |
| Warranty Deed | $429,000 | Old Republic Title | |
| Warranty Deed | $270,000 | Wfg Title | |
| Warranty Deed | $218,400 | Transnation | |
| Warranty Deed | $171,000 | First American Title Ins Co | |
| Warranty Deed | $146,500 | Ticor Title Insurance |
Mortgage History
| Date | Status | Loan Amount | Loan Type |
|---|---|---|---|
| Open | $434,625 | New Conventional | |
| Previous Owner | $263,155 | FHA | |
| Previous Owner | $158,400 | Purchase Money Mortgage | |
| Previous Owner | $71,000 | Purchase Money Mortgage | |
| Previous Owner | $117,200 | Purchase Money Mortgage |
Source: Regional Multiple Listing Service (RMLS)
MLS Number: 706535750
APN: R116823
- 5218 SW View Point Terrace Unit 5
- 5417 S View Point Terrace
- 5425 SW View Point Terrace Unit 107
- 0 S View Point Terrace
- 5036 SW View Point Terrace
- 5531 S Kelly Ave
- 0 SW View Point Terrace Unit 24554973
- 5250 S Landing Dr Unit 305-B1
- 5250 S Landing Dr Unit 111B1
- 5723 S Kelly Ave
- 4970 S Landing Dr Unit 302
- 4922 SW 1st Ave
- 5761 S Kelly Ave
- 5769 S Kelly Ave
- 5801 S Kelly Ave
- 5816 S Corbett Ave
- 4980 S Landing Dr Unit 301
- 4980 S Landing Dr Unit 102
- 5250 S Landing Square Dr Unit 13A
- 5110 S Landing Dr Unit 103
- 5515 S Corbett Ave
- 5132 SW Slavin Rd
- 4900-4902 SW Slavin Rd
- 5830 S Kelly Ave Unit 1
- 4747 SW 1st Ave Unit B
- 4940 S Landing Dr
- 4820 SW Barbur Blvd
- 677 S Lowell St
- 6930 SW Brier Place
- 3883 S Moody Ave
- 3833 SW Bond Ave
- 3850 S Bond Ave
- 650 S Gaines St
- 3820 S River Pkwy
- 3610 S Kelly Ave
- 3720 SW Bond Ave
- 3750 S River Pkwy
- 3601 S River Pkwy Unit 1606
- 3601 S River Pkwy Unit 433
- 3570 S River Pkwy
