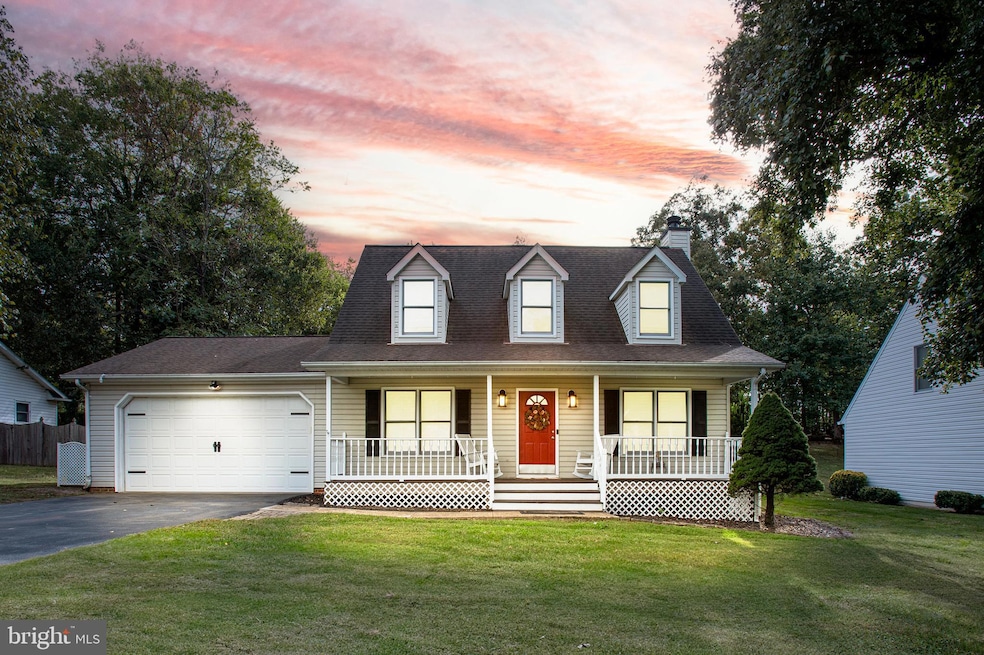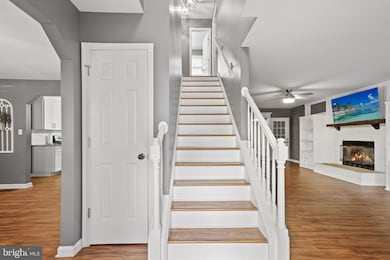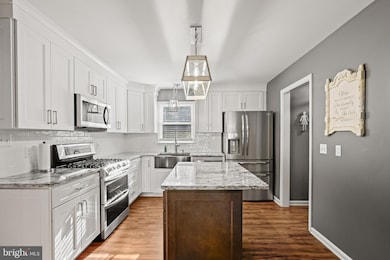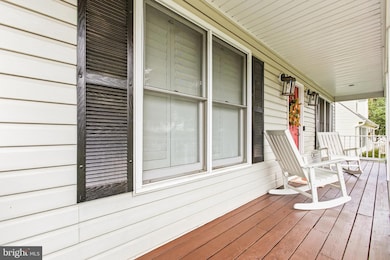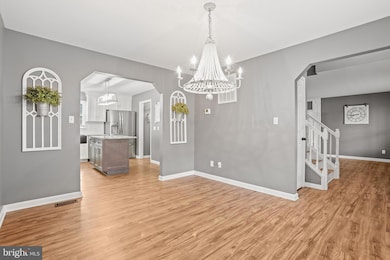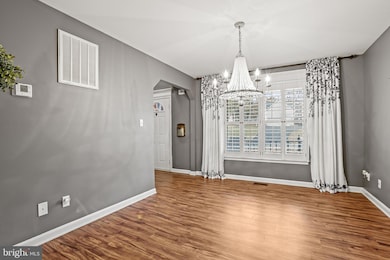
16 S Pointe Ln Fredericksburg, VA 22405
Highland Home NeighborhoodEstimated payment $3,118/month
Highlights
- Very Popular Property
- Cape Cod Architecture
- Traditional Floor Plan
- View of Trees or Woods
- Deck
- Attic
About This Home
JUST LISTED!!!
Thoughtful upgrades (including a new main-level in-law suite!), incredible commuting
convenience and a serene setting. 16 S. Pointe Lane in Stafford County delivers it all
and so much more! Constructed in 1992 and carefully updated through the years, this 4-bedroom, 3.5-bath
Cape Cod-style abode sits on 1/3 of an acre in the quiet Ridge Pointe community,
where mature trees, peaceful streets and proximity to Fredericksburg’s best amenities
make for an unbeatable blend of calm and convenience.
Curb appeal comes easy here thanks to its beige exterior, maroon front door, and
manicured front yard with a stately tree and flat, easy-to-maintain lawn. The current
owners have refreshed the landscaping, added a sprinkler system in both the front and
back, and recently restained the welcoming front porch. The asphalt driveway leads to a
two-car garage, which is complete with cabinets, countertops and work shelving—ideal
for projects and storage alike!
Out back, relaxation reigns supreme. The fenced-in yard features three entry and exit
points, a shed and a spacious deck with built-in bench seating that easily
accommodates gatherings of friends and family. There’s even room to park a utility
trailer on the side of the home! With woods beyond the property line, it’s common to
spot squirrels and birds outside the kitchen window while sipping morning coffee.
Inside, the owners have made numerous thoughtful improvements that make this home
feel both modern and warm! The main level features upgraded LVP flooring, new light
fixtures and a completely remodeled kitchen where no detail was spared—white
cabinets with crown molding, a farmhouse sink, newer appliances and a custom island
with seating for two. A pocket door leads to a spacious living room anchored by a
farmhouse-style fireplace with built-ins. The main level also includes a standout feature:
a full in-law suite addition with its own kitchenette, walk-in shower and private French
door entry - perfect for guests or multigenerational living!
Upstairs, you’ll find three additional bedrooms and two full baths, inclusive of an airy
primary suite with dormer windows and dual closets. Fresh LVP flooring, newer fans,
and modern lighting abound, keeping the upper level feeling crisp and bright. Systems-
wise, the HVAC was replaced in 2021, the heat pump and air handler in 2020 and the
garage door that same year. There’s also a crawl space for extra storage!
And when it comes to location, it doesn’t get much better! Downtown Fredericksburg
and the Leeland Road VRE station are each less than five minutes away, with grocery
stores, restaurants and shopping just as close. For commuters, three I-95 exits (Route
17, Route 3, and Centreport Parkway) are within a 10-minute drive! The home is
serviced by Stafford County Public Schools with Grafton Elementary, Dixon-Smith
Middle and Stafford High School as its designated spots. This delightful Ridge Pointe residence combines the serenity of a quiet community with
the convenience of so much in the Fredericksburg region. Book your showing of 16 S.
Pointe Lane today!
Listing Agent
(540) 834-3200 scottvare@gmail.com RE/MAX Supercenter License #0225191567 Listed on: 11/12/2025

Co-Listing Agent
(540) 538-5314 alwaysbeclosing14@gmail.com RE/MAX Supercenter License #0225215126
Home Details
Home Type
- Single Family
Est. Annual Taxes
- $3,293
Year Built
- Built in 1992
Lot Details
- 0.31 Acre Lot
- Northeast Facing Home
- Privacy Fence
- Wood Fence
- Sprinkler System
- Property is zoned R1
HOA Fees
- $12 Monthly HOA Fees
Parking
- 2 Car Attached Garage
- 4 Driveway Spaces
- Front Facing Garage
Home Design
- Cape Cod Architecture
- Block Foundation
- Shingle Roof
- Asphalt Roof
- Vinyl Siding
Interior Spaces
- 2,064 Sq Ft Home
- Property has 2 Levels
- Traditional Floor Plan
- Ceiling Fan
- Fireplace With Glass Doors
- Gas Fireplace
- Double Pane Windows
- Double Hung Windows
- Wood Frame Window
- Six Panel Doors
- Living Room
- Dining Room
- Luxury Vinyl Plank Tile Flooring
- Views of Woods
- Crawl Space
- Flood Lights
- Attic
Kitchen
- Gas Oven or Range
- Range Hood
- Built-In Microwave
- Ice Maker
- Dishwasher
- Disposal
Bedrooms and Bathrooms
Laundry
- Laundry on main level
- Electric Dryer
- Washer
Accessible Home Design
- Level Entry For Accessibility
Outdoor Features
- Deck
- Porch
Schools
- Conway Elementary School
- Dixon-Smith Middle School
- Stafford High School
Utilities
- Central Air
- Heat Pump System
- Vented Exhaust Fan
- 200+ Amp Service
- Electric Water Heater
- Phone Available
- Cable TV Available
Community Details
- Association fees include snow removal, common area maintenance
- Ridge Pointe Homeowners Association
- Ridge Pointe Subdivision
Listing and Financial Details
- Tax Lot 124R
- Assessor Parcel Number 54CC 3 124
Map
Home Values in the Area
Average Home Value in this Area
Tax History
| Year | Tax Paid | Tax Assessment Tax Assessment Total Assessment is a certain percentage of the fair market value that is determined by local assessors to be the total taxable value of land and additions on the property. | Land | Improvement |
|---|---|---|---|---|
| 2025 | $3,188 | $351,600 | $120,000 | $231,600 |
| 2024 | $3,188 | $351,600 | $120,000 | $231,600 |
| 2023 | $2,953 | $312,500 | $105,000 | $207,500 |
| 2022 | $2,656 | $312,500 | $105,000 | $207,500 |
| 2021 | $2,278 | $234,800 | $80,000 | $154,800 |
| 2020 | $2,278 | $234,800 | $80,000 | $154,800 |
| 2019 | $2,289 | $226,600 | $75,000 | $151,600 |
| 2018 | $2,243 | $226,600 | $75,000 | $151,600 |
| 2017 | $2,243 | $226,600 | $75,000 | $151,600 |
| 2016 | $2,243 | $226,600 | $75,000 | $151,600 |
| 2015 | -- | $205,600 | $75,000 | $130,600 |
| 2014 | -- | $205,600 | $75,000 | $130,600 |
Property History
| Date | Event | Price | List to Sale | Price per Sq Ft | Prior Sale |
|---|---|---|---|---|---|
| 11/12/2025 11/12/25 | For Sale | $539,900 | +66.1% | $262 / Sq Ft | |
| 09/10/2020 09/10/20 | Sold | $325,000 | 0.0% | $220 / Sq Ft | View Prior Sale |
| 08/03/2020 08/03/20 | Pending | -- | -- | -- | |
| 08/02/2020 08/02/20 | For Sale | $325,000 | +62.6% | $220 / Sq Ft | |
| 04/16/2012 04/16/12 | Sold | $199,900 | 0.0% | $136 / Sq Ft | View Prior Sale |
| 03/03/2012 03/03/12 | Pending | -- | -- | -- | |
| 03/03/2012 03/03/12 | Off Market | $199,900 | -- | -- | |
| 03/02/2012 03/02/12 | For Sale | $199,900 | -- | $136 / Sq Ft |
Purchase History
| Date | Type | Sale Price | Title Company |
|---|---|---|---|
| Warranty Deed | $325,000 | Highland Title & Escrow | |
| Warranty Deed | $199,900 | -- | |
| Trustee Deed | $154,000 | -- | |
| Warranty Deed | $362,000 | -- |
Mortgage History
| Date | Status | Loan Amount | Loan Type |
|---|---|---|---|
| Open | $319,113 | FHA | |
| Previous Owner | $159,920 | New Conventional | |
| Previous Owner | $130,000 | New Conventional | |
| Previous Owner | $289,600 | New Conventional |
About the Listing Agent

A recognized leader in Fredericksburg-area real estate for nearly four decades, Scott Cleveland is among the top real estate agents in Virginia and well beyond.
Amid his most recent accolades and accomplishments, Scott was ranked as a top real estate professional in Virginia by transactions from 2019 – 2024 by Real Trends/ America’s Best.
Most recently Scott ranked #1 RE/MAX agent in the state of Virginia and a Titan Club recipient for 2024. He ranked #2 RE/MAX agent in the state
Scott's Other Listings
Source: Bright MLS
MLS Number: VAST2043530
APN: 54CC-3-124
- 11 N Pointe Dr
- 918 Northside Dr
- 147 Deacon Rd
- 277 White Oak Rd
- 300 Phillips St
- 5 Creekwood Ln
- 102 Charles St
- 1703 Sherwood Dr
- 8 Oak Crest Ct
- 101 Cleremont Dr
- 1708 Sherwood Dr
- 1111 Sophia St
- 801 Culpeper St
- 516 Gleneagle Dr
- 308 Ben Neuis Place
- 1701 Rogers St
- 309 Braemar Place
- 4 Payton Ct
- 1104 Caroline St
- 913 Caroline St
- 104 Hamlin Dr
- 607 Lancaster St
- 20 Aiken Rd
- 609 Kensington Dr
- 106 Regina Ln
- 67 Little Whim Rd
- 1302 Sophia St
- 1117 Caroline St Unit E
- 506 Ben Neuis Place
- 1122 Caroline St Unit 4
- 102 Hanover St Unit 402
- 102 Hanover St Unit 203
- 102 Hanover St Unit 407
- 723 Caroline St Unit 2
- 200 Hanover St Unit 2C
- 27 Townes Place
- 604 Caroline St Unit 1
- 1900 Princess Anne St Unit 5
- 1900 Princess Anne St Unit 6
- 1900 Princess Anne St Unit 1
