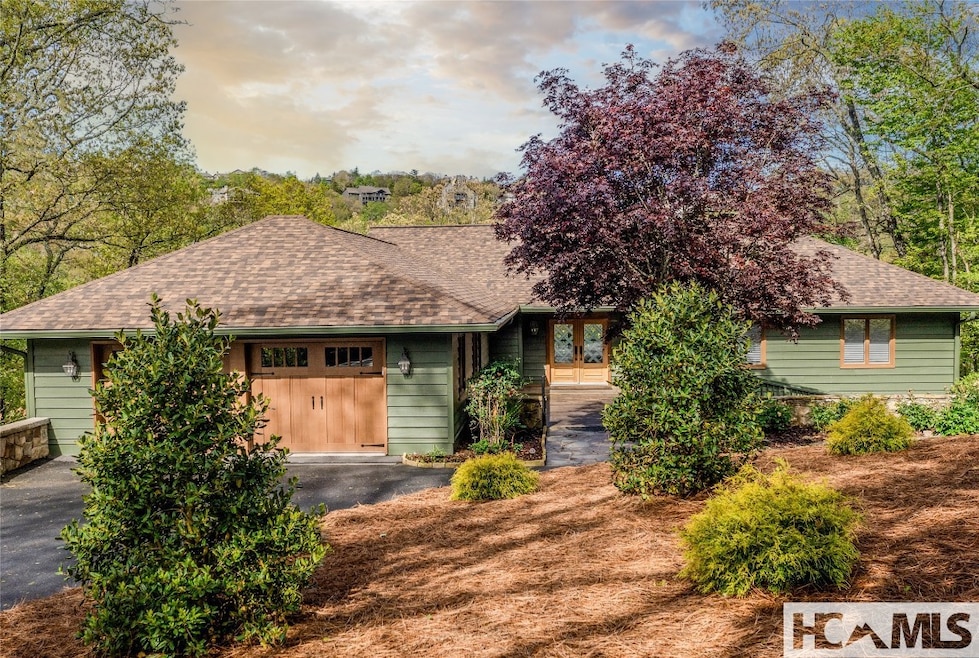16 S Sassafras Ct Highlands, NC 28741
Estimated payment $11,272/month
Highlights
- View of Trees or Woods
- Deck
- Traditional Architecture
- Built-In Refrigerator
- Cathedral Ceiling
- Wood Flooring
About This Home
Welcome to a refined mountain retreat in prestigious Highlands Country Club. Step through grand double doors into the inviting entry hall, that leads into an expansive great room with a soaring cathedral ceiling and a striking stone fireplace. Floor-to-ceiling windows open to the deck and let in plenty of natural light, revealing breathtaking mountain vistas. The fully renovated kitchen is a chef's dream, boasting custom cabinetry, luxurious finishes, and top-tier appliances, complete with a separate grilling deck. Enjoy informal meals in the cozy breakfast area, or host elegant gatherings in the formal dining room, creating an ideal setting for memorable evenings with family and friends. The main-level primary suite is a private sanctuary featuring a warm fireplace, lavish "his and her" full bath areas with heated flooring, and an impressive selection of five closets and custom drawer units. On the fully renovated terrace level, three additional bedrooms, each with a private bath, open onto a spacious deck, creating a peaceful retreat for guests. This residence offers a perfect blend of seclusion and convenience, just minutes from downtown Highlands' amenities. Discover the pinnacle of mountain living in this stunning home — schedule your private tour today to experience it in person!
Listing Agent
Berkshire Hathaway HomeServices Meadows Mountain Realty Listed on: 06/27/2025

Home Details
Home Type
- Single Family
Est. Annual Taxes
- $5,625
Year Built
- Built in 1985
Lot Details
- 1.27 Acre Lot
- Lot Has A Rolling Slope
- Garden
HOA Fees
- $185 Monthly HOA Fees
Parking
- 2 Car Garage
Property Views
- Woods
- Mountain
Home Design
- Traditional Architecture
- Frame Construction
- Shingle Roof
- Block Exterior
Interior Spaces
- 2-Story Property
- Built-In Features
- Cathedral Ceiling
- Ceiling Fan
- Wood Burning Fireplace
- Living Room with Fireplace
- Workshop
- Dryer
Kitchen
- Breakfast Area or Nook
- Eat-In Kitchen
- Breakfast Bar
- Microwave
- Built-In Refrigerator
- Dishwasher
- Wine Cooler
- Kitchen Island
Flooring
- Wood
- Carpet
- Tile
Bedrooms and Bathrooms
- 4 Bedrooms
- Walk-In Closet
Finished Basement
- Heated Basement
- Basement Fills Entire Space Under The House
- Interior Basement Entry
Outdoor Features
- Deck
- Covered Patio or Porch
Location
- City Lot
Utilities
- Central Heating and Cooling System
- Septic Tank
- Cable TV Available
Community Details
- Highlands Country Club Poa
- Highlands CC Subdivision
Listing and Financial Details
- Tax Lot 155A
- Assessor Parcel Number 7449062528
Map
Home Values in the Area
Average Home Value in this Area
Tax History
| Year | Tax Paid | Tax Assessment Tax Assessment Total Assessment is a certain percentage of the fair market value that is determined by local assessors to be the total taxable value of land and additions on the property. | Land | Improvement |
|---|---|---|---|---|
| 2025 | $5,637 | $1,857,740 | $400,000 | $1,457,740 |
| 2024 | $5,637 | $1,409,980 | $400,000 | $1,009,980 |
| 2023 | $5,625 | $1,409,980 | $400,000 | $1,009,980 |
| 2022 | $5,524 | $923,440 | $400,000 | $523,440 |
| 2021 | $5,524 | $923,440 | $400,000 | $523,440 |
| 2020 | $5,290 | $923,440 | $400,000 | $523,440 |
| 2018 | $5,567 | $1,044,730 | $450,000 | $594,730 |
| 2017 | $0 | $1,229,050 | $450,000 | $779,050 |
| 2016 | $6,533 | $1,229,050 | $450,000 | $779,050 |
| 2015 | -- | $1,229,050 | $450,000 | $779,050 |
| 2014 | $6,402 | $1,445,180 | $461,960 | $983,220 |
| 2013 | -- | $1,445,180 | $461,960 | $983,220 |
Property History
| Date | Event | Price | List to Sale | Price per Sq Ft | Prior Sale |
|---|---|---|---|---|---|
| 09/26/2025 09/26/25 | Pending | -- | -- | -- | |
| 08/29/2025 08/29/25 | Price Changed | $1,995,000 | -5.0% | -- | |
| 07/31/2025 07/31/25 | Price Changed | $2,100,000 | -2.3% | -- | |
| 06/27/2025 06/27/25 | For Sale | $2,150,000 | +267.5% | -- | |
| 12/01/2017 12/01/17 | Sold | $585,000 | -16.3% | -- | View Prior Sale |
| 11/30/2017 11/30/17 | Pending | -- | -- | -- | |
| 05/04/2017 05/04/17 | For Sale | $699,000 | -- | -- |
Purchase History
| Date | Type | Sale Price | Title Company |
|---|---|---|---|
| Warranty Deed | -- | None Available | |
| Warranty Deed | $585,000 | None Available | |
| Executors Deed | -- | None Available |
Mortgage History
| Date | Status | Loan Amount | Loan Type |
|---|---|---|---|
| Previous Owner | $46,107 | Construction |
Source: Highlands-Cashiers Board of REALTORS®
MLS Number: 1001327
APN: 7449062528
- 804 Moorewood Rd
- 289 Lower Brushy Face Rd
- 240 Pineland Dr
- TBD Brushy Face Rd
- Lot 3 S S 4th St
- 214 Shelby Cir
- 79/80 S Shelby Cir
- 804 Vz Top Rd
- Lot 95 Shelby Cir
- 332 Shelby Dr
- 23&24 Shelby Dr
- 346 Hummingbird Ln
- 83 Hummingbird Cir
- 44 Rainbow Rd
- Lo 50A Bobby Jones Rd
- Lot 5 Hudson Rd
- Lot 2 Hudson Rd
- Lot 6 Hudson Rd
- 267 Satulah Rd
- LOT 3 Dillard Rd






