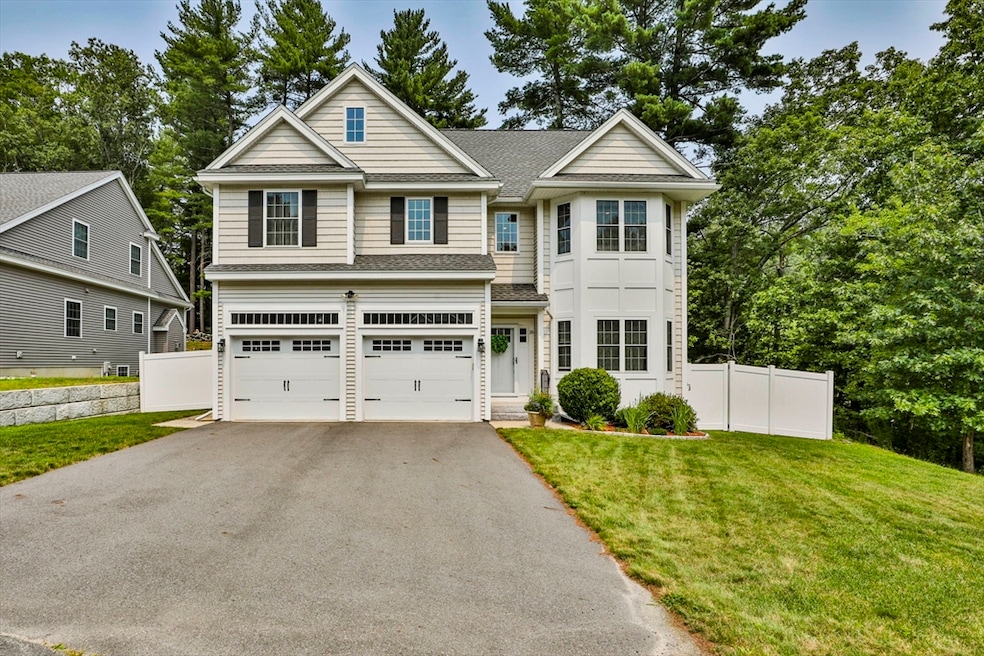
16 Sadie Ln Methuen, MA 01844
The North End NeighborhoodEstimated payment $5,359/month
Highlights
- Hot Property
- Open Floorplan
- Deck
- Golf Course Community
- Colonial Architecture
- Wood Flooring
About This Home
Beautifully crafted “Willows” Colonial in the sought-after Great Oaks subdivision offers comfort, quality, and style. Designed for entertaining, it features 9' ceilings and an open layout that creates a warm, inviting feel. This 4-bed, 2.5-bath home includes a cathedral-ceiling family room, elegant dining room with access to a fenced backyard, and a sun-filled kitchen with granite counters and hardwood floors throughout. The spacious primary suite offers a walk-in closet and private bath with tile shower and double vanity. Three additional bedrooms and an unfinished walk-up attic provide space and future potential. Highlights include generator hookup, irrigation, forced hot air heat, central A/C, and 200-amp service. Set on a prime cul-de-sac lot, this home combines privacy with convenience—close to shopping, dining, trails, beaches, golf, and city amenities. A peaceful country oasis you’ll love coming home to!
Open House Schedule
-
Saturday, August 09, 202510:00 am to 12:00 pm8/9/2025 10:00:00 AM +00:008/9/2025 12:00:00 PM +00:00Add to Calendar
Home Details
Home Type
- Single Family
Est. Annual Taxes
- $7,952
Year Built
- Built in 2018
Lot Details
- 7,566 Sq Ft Lot
- Cul-De-Sac
- Fenced Yard
- Fenced
- Garden
- Property is zoned RR
HOA Fees
- $42 Monthly HOA Fees
Parking
- 2 Car Attached Garage
- Garage Door Opener
- Driveway
- Open Parking
Home Design
- Colonial Architecture
- Frame Construction
- Shingle Roof
- Concrete Perimeter Foundation
Interior Spaces
- Open Floorplan
- Recessed Lighting
- Decorative Lighting
- Light Fixtures
- Window Screens
- Living Room with Fireplace
- Bonus Room
- Attic Access Panel
Kitchen
- Stove
- Range
- Microwave
- Dishwasher
- Stainless Steel Appliances
- Kitchen Island
- Solid Surface Countertops
Flooring
- Wood
- Ceramic Tile
Bedrooms and Bathrooms
- 4 Bedrooms
- Primary bedroom located on second floor
- Cedar Closet
- Linen Closet
- Walk-In Closet
- Linen Closet In Bathroom
Laundry
- Laundry on main level
- Dryer
- Washer
Unfinished Basement
- Basement Fills Entire Space Under The House
- Exterior Basement Entry
- Block Basement Construction
Outdoor Features
- Deck
- Patio
Location
- Property is near schools
Schools
- Comprehensive Elementary School
- Methuen Middle School
- Methuen High School
Utilities
- Forced Air Heating and Cooling System
- 1 Cooling Zone
- 1 Heating Zone
- Heating System Uses Natural Gas
- Water Heater
- Underground Storage Tank
- Internet Available
Listing and Financial Details
- Assessor Parcel Number M:00806 B:00074 L:00016U,5002592
Community Details
Overview
- Great Oaks Subdivision
Amenities
- Shops
Recreation
- Golf Course Community
Map
Home Values in the Area
Average Home Value in this Area
Tax History
| Year | Tax Paid | Tax Assessment Tax Assessment Total Assessment is a certain percentage of the fair market value that is determined by local assessors to be the total taxable value of land and additions on the property. | Land | Improvement |
|---|---|---|---|---|
| 2025 | $7,952 | $751,600 | $200,000 | $551,600 |
| 2024 | $7,914 | $728,700 | $175,700 | $553,000 |
| 2023 | $8,077 | $690,300 | $155,400 | $534,900 |
| 2022 | $8,141 | $623,800 | $135,100 | $488,700 |
| 2021 | $7,630 | $578,500 | $128,400 | $450,100 |
| 2020 | $7,516 | $559,200 | $128,400 | $430,800 |
| 2019 | $1,534 | $108,100 | $108,100 | $0 |
| 2018 | $1,446 | $101,300 | $101,300 | $0 |
Property History
| Date | Event | Price | Change | Sq Ft Price |
|---|---|---|---|---|
| 08/05/2025 08/05/25 | For Sale | $850,000 | -- | $302 / Sq Ft |
Purchase History
| Date | Type | Sale Price | Title Company |
|---|---|---|---|
| Not Resolvable | $580,600 | -- |
Mortgage History
| Date | Status | Loan Amount | Loan Type |
|---|---|---|---|
| Open | $465,300 | Stand Alone Refi Refinance Of Original Loan | |
| Closed | $468,700 | Stand Alone Refi Refinance Of Original Loan | |
| Closed | $464,400 | New Conventional |
About the Listing Agent

Superior customer service is Kathy’s hallmark. She understands your needs by listening attentively to each of you, her clients, taking much of the stress out of the real estate transaction. She provides committed, personal, attentive, responsive service to meet your goals. Your trust, confidence and satisfaction are very important to her. As her company motto pledges, she is committed to serving you so that you can buy, sell and live well!
Kathy's Other Listings
Source: MLS Property Information Network (MLS PIN)
MLS Number: 73413740
APN: 806-74-16U
- 2 Sadie Ln
- 139 North St
- 1513 Broadway
- 74 Ayers Village Rd
- 46 Crystal St
- 7 Primrose Ln
- 10 Sierra Ct Unit 10
- 117 Rolling Ridge Ln
- 70 Phoebe St Unit 86
- 5 Rolling Ridge Ln
- 109 Phoebe St Unit 109
- 257 Howe St
- 33 Lake St
- 40 Stanwood Rd Unit 9
- 3 Paradise Place
- 75 Cox Ln
- 12 Stanwood Rd
- 37 Village Woods Rd
- 35 Colonial Dr
- 27 Littlefield Ct Unit 37B
- 21 Hampstead Rd
- 89 Lawrence Rd Unit A
- 29 Liberty St
- 655 W Lowell Ave Unit 14
- 625 W Lowell Ave Unit 22
- 203 Lawrence Rd
- 26 Briarwood Rd
- 10 Washington St
- 11 Washington St
- 142 Pleasant Valley St
- 205 N Main St
- 200 Main St Unit 2B
- 83 Pleasant Valley St
- 16 Tiffany Rd Unit 9
- 16 Oak Ridge Ave
- 103 Cluff Crossing Rd
- 1-3 Morningside Ct
- 27 Independence Dr
- 121 Cluff Crossing Rd Unit 21
- 113 Cluff Crossing Rd Unit 128






