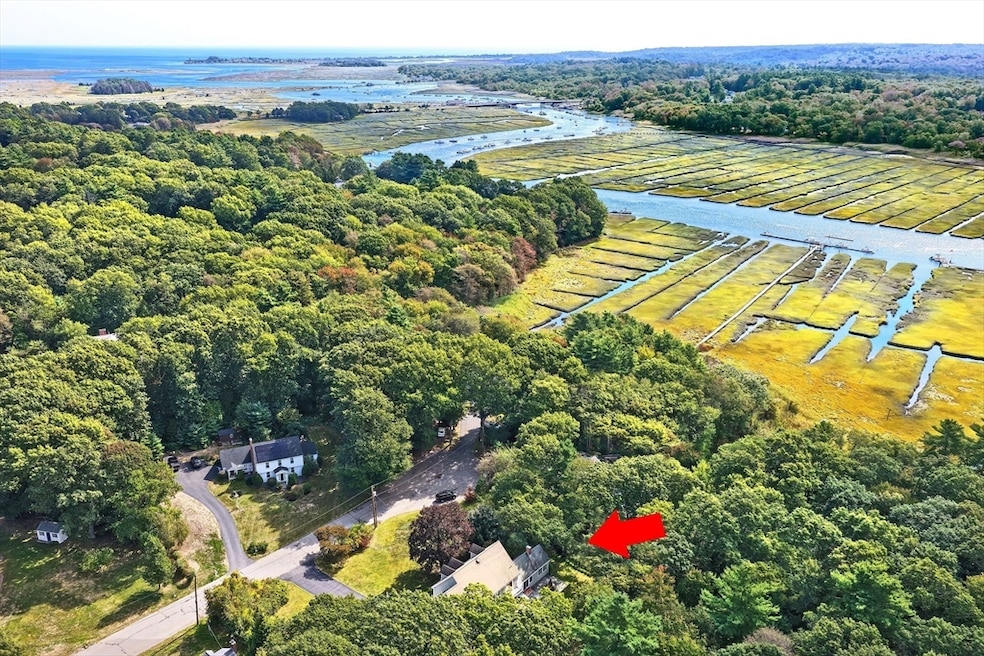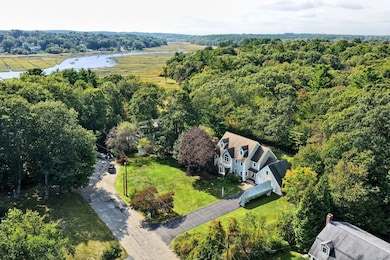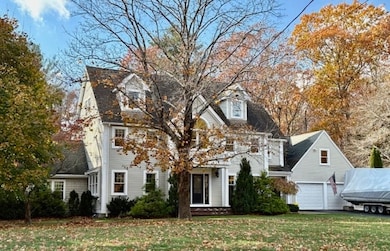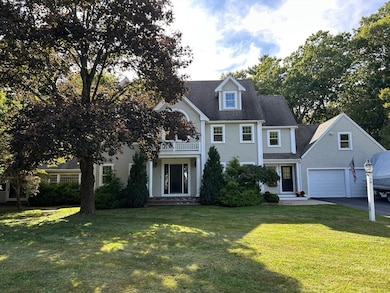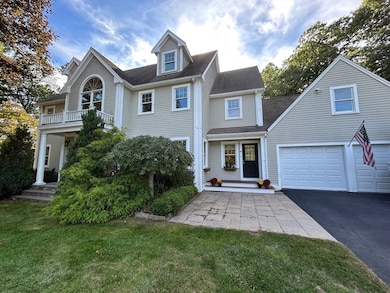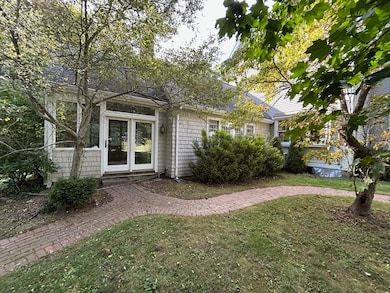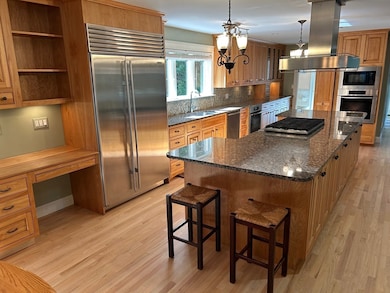16 Salt Meadow Ln Scituate, MA 02066
Estimated payment $8,433/month
Highlights
- Golf Course Community
- Scenic Views
- Colonial Architecture
- Jenkins Elementary School Rated A-
- 0.93 Acre Lot
- Deck
About This Home
10/4/3.5 handsome center entrance colonial on cul de sac w/ views of North River. Wonderful home on a child safe street in a very quiet, sought-after neighborhood. 38’ chef’s kitchen w/ Miele appliances & 48” Subzero refrigerator. 13' granite topped island w/ gas 6 burner cooktop.Butler’s pantry has 2nd dishwasher. Formal living & dining room. Sun-filled cathedral family room w/ raised hearth fireplace. 3 story foyer & large mudroom. Upgraded moldings & trim including 6 custom arches on 1st FL.Hardwood & tile floors; 1st FL floors refinished. Master BR has Italian tiled marble bath, walk-in closet & private balcony. 2 BRs share a Jack-and-Jill bath. 4th BR has ensuite bath. 2nd FL laundry. Walk-up entrance to large/bright 50’ attic, roughed for heat. 2nd walk-up attic over garage. Large, finished, insulated game room in basement. Heated 4 season sunroom. 35’ Trex & cedar deck & a large bluestone patio. 1 acre level lot w/ Large, private back yard. Not located in flood plain/flood zone.
Open House Schedule
-
Saturday, November 15, 202511:00 am to 1:00 pm11/15/2025 11:00:00 AM +00:0011/15/2025 1:00:00 PM +00:00Add to Calendar
-
Sunday, November 16, 202512:00 to 2:00 pm11/16/2025 12:00:00 PM +00:0011/16/2025 2:00:00 PM +00:00Add to Calendar
Home Details
Home Type
- Single Family
Est. Annual Taxes
- $11,243
Year Built
- Built in 2007
Lot Details
- 0.93 Acre Lot
- Property fronts a private road
- Cul-De-Sac
- Level Lot
- Wooded Lot
- Garden
Parking
- 2 Car Attached Garage
- Oversized Parking
- Workshop in Garage
- Garage Door Opener
- Driveway
- Open Parking
- Off-Street Parking
Home Design
- Colonial Architecture
- Frame Construction
- Blown Fiberglass Insulation
- Shingle Roof
- Concrete Perimeter Foundation
Interior Spaces
- Central Vacuum
- 1 Fireplace
- Insulated Windows
- Insulated Doors
- Mud Room
- Scenic Vista Views
- Attic Ventilator
Kitchen
- Oven
- Range with Range Hood
- Microwave
- Plumbed For Ice Maker
- Dishwasher
- Disposal
Flooring
- Wood
- Tile
Bedrooms and Bathrooms
- 4 Bedrooms
Laundry
- ENERGY STAR Qualified Dryer
- ENERGY STAR Qualified Washer
Partially Finished Basement
- Basement Fills Entire Space Under The House
- Interior Basement Entry
- Sump Pump
- Block Basement Construction
Eco-Friendly Details
- Energy-Efficient Thermostat
- Whole House Vacuum System
- Watersense Fixture
Outdoor Features
- Bulkhead
- Balcony
- Deck
- Patio
- Gazebo
- Rain Gutters
- Porch
Location
- Property is near public transit
Schools
- Jenkins Elementary School
- Gates Middle School
- Scituate High School
Utilities
- Central Heating and Cooling System
- 3 Cooling Zones
- 4 Heating Zones
- Heating System Uses Oil
- Heat Pump System
- Radiant Heating System
- Baseboard Heating
- 200+ Amp Service
- Power Generator
- Electric Water Heater
- Private Sewer
Listing and Financial Details
- Assessor Parcel Number M:057 B:002 L:005B,1170210
Community Details
Overview
- No Home Owners Association
- Near Conservation Area
Recreation
- Golf Course Community
- Jogging Path
Map
Home Values in the Area
Average Home Value in this Area
Tax History
| Year | Tax Paid | Tax Assessment Tax Assessment Total Assessment is a certain percentage of the fair market value that is determined by local assessors to be the total taxable value of land and additions on the property. | Land | Improvement |
|---|---|---|---|---|
| 2025 | $11,243 | $1,125,400 | $438,000 | $687,400 |
| 2024 | $11,109 | $1,072,300 | $398,100 | $674,200 |
| 2023 | $10,671 | $985,200 | $362,000 | $623,200 |
| 2022 | $10,671 | $845,600 | $316,400 | $529,200 |
| 2021 | $10,243 | $768,400 | $301,400 | $467,000 |
| 2020 | $9,918 | $734,700 | $289,700 | $445,000 |
| 2019 | $10,135 | $737,600 | $312,400 | $425,200 |
| 2018 | $9,884 | $708,500 | $317,000 | $391,500 |
| 2017 | $9,614 | $682,300 | $305,200 | $377,100 |
| 2016 | $9,315 | $658,800 | $281,700 | $377,100 |
| 2015 | $8,322 | $635,300 | $258,200 | $377,100 |
Property History
| Date | Event | Price | List to Sale | Price per Sq Ft |
|---|---|---|---|---|
| 10/17/2025 10/17/25 | Price Changed | $1,425,000 | -4.7% | $432 / Sq Ft |
| 10/07/2025 10/07/25 | Price Changed | $1,495,000 | -5.1% | $453 / Sq Ft |
| 09/25/2025 09/25/25 | For Sale | $1,575,000 | -- | $477 / Sq Ft |
Purchase History
| Date | Type | Sale Price | Title Company |
|---|---|---|---|
| Quit Claim Deed | -- | -- | |
| Deed | $785,000 | -- |
Mortgage History
| Date | Status | Loan Amount | Loan Type |
|---|---|---|---|
| Open | $270,000 | New Conventional | |
| Previous Owner | $369,500 | No Value Available | |
| Previous Owner | $170,000 | No Value Available |
Source: MLS Property Information Network (MLS PIN)
MLS Number: 73435724
APN: SCIT-000057-000002-000005B
- 9 Cushing Park Rd
- 48 Neal Gate St
- 146 Chief Justice Cushing Hwy
- 49 Cornet Stetson Rd
- 28 Riverside Cir
- 17 Old Oaken Bucket Rd
- 2167 Main St
- 19 Ford Place Unit 3
- 19 Ford Place Unit 1
- 19 Ford Place Unit 4
- 12 Sassamon Rd
- 161 Cross St
- 29 Ladds Way Unit 29
- 110 Parker St
- 908 Main St
- 252 Winter St
- 3 Cottage Ln
- 3 Webster Farm Way
- 5 Webster Farm Way
- 25 Webster Farm Way
- 130 Chief Justice Cushing Hwy
- 130 Chief Justice Cushing Hwy Unit 410
- 130 Chief Justice Cushing Hwy Unit 213
- 130 Chief Justice Cushing Hwy Unit 408
- 340-348 Driftway
- 145 Driftway
- 44 Elm St Unit 2
- 44 Elm St Unit 3
- 66 Earldor Cir Unit B
- 6 Maple Ave Unit 6A
- 272 Central Ave
- 18 Maple Ave
- 230 Central Ave (Weekly Summer)
- 65 Brockton Ave
- 15 10th Ave
- 92 Marion Rd Unit LOWER
- 92 Marion Rd Unit UPPER
- 105 Turner Rd
- 79 Kenneth Rd
- 66 Mann Lot Rd Unit R
