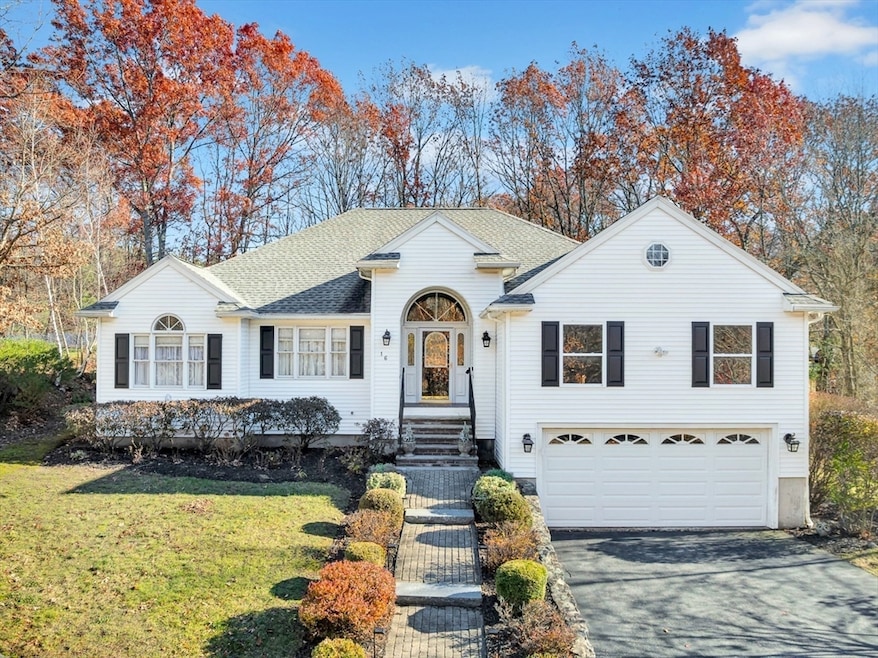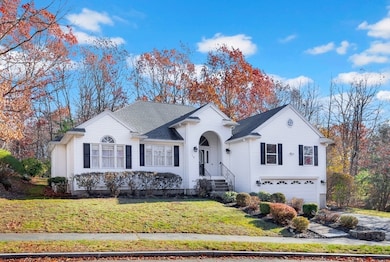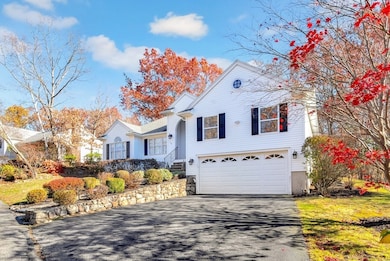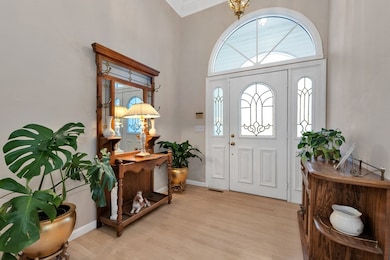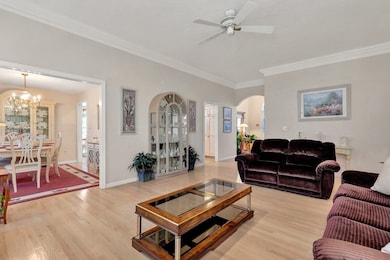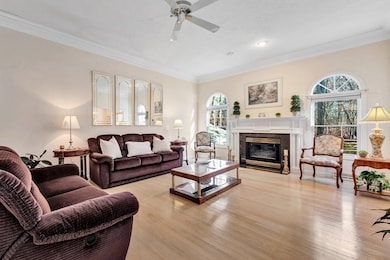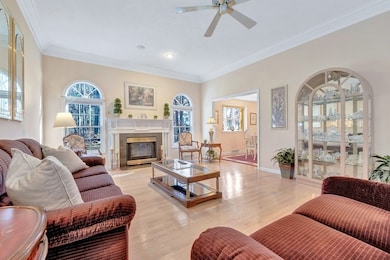16 Sarah's Way Peabody, MA 01960
South Peabody NeighborhoodEstimated payment $5,701/month
Highlights
- 0.74 Acre Lot
- Property is near public transit
- Wood Flooring
- Deck
- Ranch Style House
- No HOA
About This Home
Beautiful custom-built 3BR/3BA ranch set in picturesque neighborhood of well-maintained homes. Located on quiet cul-de-sac offering exceptional curb appeal. Oversized lot with a wooded backdrop provides wonderful privacy. Enjoy nearby shopping, restaurants, parks, walking trails, & easy access to highway. Large eat-in kitchen with skylight, granite counters, & center island, & opens to flexible bonus room perfect for den/playroom/home office with sliders leading to deck & yard. Formal dining room & living room with gas fireplace, crown molding, & arched windows create an inviting main living area. Features 3 generous bedrooms, including primary suite with walk-in closet & full bath. Oversized 1st floor laundry & 2-car garage provides easy access to kitchen. Expansive lower level includes built-in bar, full bath, & large storage area—ideal bonus space for entertaining. Central air, wide double driveway, & striking rooflines that elevate the ranch style complete this impressive home.
Open House Schedule
-
Sunday, November 23, 202512:00 to 2:00 pm11/23/2025 12:00:00 PM +00:0011/23/2025 2:00:00 PM +00:00Add to Calendar
Home Details
Home Type
- Single Family
Est. Annual Taxes
- $8,209
Year Built
- Built in 1994
Lot Details
- 0.74 Acre Lot
- Sprinkler System
- Property is zoned R1
Parking
- 2 Car Attached Garage
- Tuck Under Parking
- Parking Storage or Cabinetry
- Garage Door Opener
- Driveway
- Open Parking
Home Design
- Ranch Style House
- Frame Construction
- Shingle Roof
- Concrete Perimeter Foundation
Interior Spaces
- Crown Molding
- Skylights
- Entrance Foyer
- Living Room with Fireplace
- Basement Fills Entire Space Under The House
- Home Security System
Kitchen
- Range
- Microwave
- Dishwasher
- Disposal
Flooring
- Wood
- Wall to Wall Carpet
Bedrooms and Bathrooms
- 3 Bedrooms
- Walk-In Closet
- 3 Full Bathrooms
Laundry
- Laundry on main level
- Dryer
- Washer
Outdoor Features
- Deck
Location
- Property is near public transit
- Property is near schools
Schools
- Brown Elementary School
- Henry Higgins Middle School
- Peabody High School
Utilities
- Forced Air Heating and Cooling System
- 1 Cooling Zone
- 2 Heating Zones
- Heating System Uses Natural Gas
- 200+ Amp Service
Listing and Financial Details
- Assessor Parcel Number M:0113 B:0023,2110172
Community Details
Overview
- No Home Owners Association
- Near Conservation Area
Amenities
- Shops
Recreation
- Community Pool
- Park
- Jogging Path
- Bike Trail
Map
Home Values in the Area
Average Home Value in this Area
Property History
| Date | Event | Price | List to Sale | Price per Sq Ft |
|---|---|---|---|---|
| 11/20/2025 11/20/25 | For Sale | $950,000 | -- | $313 / Sq Ft |
Source: MLS Property Information Network (MLS PIN)
MLS Number: 73456739
- 325 Den Quarry Rd
- 217 Cedar Brook Rd
- 33 Ritchie Rd
- 28 Elmwood Cir
- 3 Ralph Rd
- 714 Lynnfield St
- 50 Cumberland Cir
- 10 Standish Way
- 0 Felton Ave
- 2 Anchor Rd
- 45 Anchor Rd
- 63 Crooker Dr
- 186 Woodland N
- 12 Mansfield St
- 17 Janet Ln
- 115 Quinn Rd
- 1100 Salem St Unit 58
- 1100 Salem St Unit 46
- 1100 Salem St Unit 93
- 1100 Salem St Unit 75
- 19 Magnolia Way
- 200 Jubilee Dr
- 375 Broadway
- 7 Dearborn Rd
- 2 Hotel Ave
- 14 Coolidge Ave Unit 1
- 33 Sunset Dr
- 85 Lynnfield St Unit 1
- 44 Rockdale Ave
- 358 Broadway Unit 22
- 381 Broadway Unit 2
- 2 Broadway Unit ONE-BED
- 2 Broadway
- 128 Newbury St
- 20 Sweetser Terrace Unit 20
- 64 Atkins Ave Unit 2
- 64 Atkins Ave Unit 1
- 203 Linwood St
- 20 Blaney Ave Unit A
- 73 Ellsworth Rd
