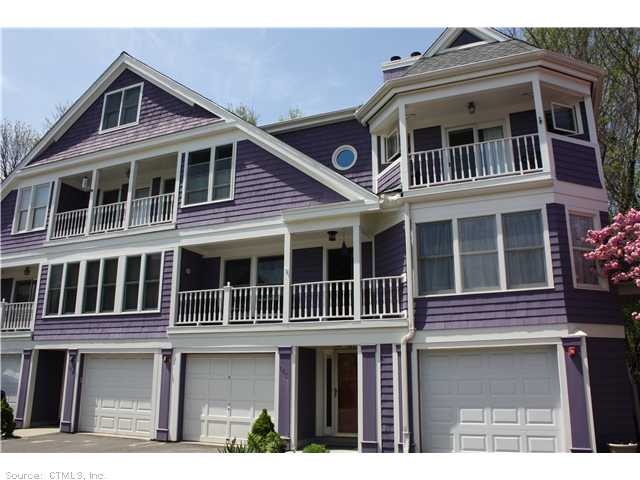
16 Seabreeze Ave Unit C Milford, CT 06460
Woodmont NeighborhoodHighlights
- Attic
- 1 Fireplace
- Floor Furnace
- Joseph A. Foran High School Rated A-
- Central Air
About This Home
As of July 2015Small charming complex just steps from beach. Living rm. Has fp, newer ss appliances,covered balcony has seasonal water view. Bonus rm. Walk-up attic for lots of storage, garage,newer c/a, private deck. Ez to show
Last Agent to Sell the Property
NANCY THENNES
William Raveis Real Estate License #RES.0677851 Listed on: 05/12/2014

Last Buyer's Agent
NANCY THENNES
William Raveis Real Estate License #RES.0677851 Listed on: 05/12/2014

Property Details
Home Type
- Condominium
Est. Annual Taxes
- $4,984
Year Built
- Built in 1989
HOA Fees
- $325 Monthly HOA Fees
Home Design
- Clap Board Siding
Interior Spaces
- 1,476 Sq Ft Home
- 1 Fireplace
Kitchen
- Oven or Range
- Microwave
- Dishwasher
Bedrooms and Bathrooms
- 2 Bedrooms
Laundry
- Dryer
- Washer
Attic
- Attic Floors
- Walkup Attic
Parking
- 1 Car Garage
- Basement Garage
- Tuck Under Garage
Schools
- Clb Elementary School
- East Shore Middle School
- Foran High School
Utilities
- Central Air
- Floor Furnace
- Heating System Uses Natural Gas
- Cable TV Available
Community Details
Overview
- 22 Units
- Seabreeze Village Community
- Property managed by West Shore Realty
Pet Policy
- Pets Allowed
Ownership History
Purchase Details
Purchase Details
Home Financials for this Owner
Home Financials are based on the most recent Mortgage that was taken out on this home.Purchase Details
Home Financials for this Owner
Home Financials are based on the most recent Mortgage that was taken out on this home.Purchase Details
Home Financials for this Owner
Home Financials are based on the most recent Mortgage that was taken out on this home.Similar Homes in the area
Home Values in the Area
Average Home Value in this Area
Purchase History
| Date | Type | Sale Price | Title Company |
|---|---|---|---|
| Warranty Deed | -- | -- | |
| Warranty Deed | -- | -- | |
| Warranty Deed | $241,000 | -- | |
| Warranty Deed | $241,000 | -- | |
| Warranty Deed | $245,000 | -- | |
| Warranty Deed | $245,000 | -- | |
| Warranty Deed | $130,000 | -- | |
| Warranty Deed | $130,000 | -- |
Mortgage History
| Date | Status | Loan Amount | Loan Type |
|---|---|---|---|
| Previous Owner | $196,000 | No Value Available | |
| Previous Owner | $86,000 | No Value Available | |
| Previous Owner | $87,000 | No Value Available | |
| Previous Owner | $103,000 | Unknown |
Property History
| Date | Event | Price | Change | Sq Ft Price |
|---|---|---|---|---|
| 07/22/2015 07/22/15 | Sold | $241,000 | -2.8% | $163 / Sq Ft |
| 06/30/2015 06/30/15 | Pending | -- | -- | -- |
| 05/11/2015 05/11/15 | For Sale | $248,000 | +1.2% | $168 / Sq Ft |
| 11/21/2014 11/21/14 | Sold | $245,000 | 0.0% | $166 / Sq Ft |
| 11/21/2014 11/21/14 | Sold | $245,000 | -10.9% | $166 / Sq Ft |
| 10/24/2014 10/24/14 | Pending | -- | -- | -- |
| 10/22/2014 10/22/14 | Pending | -- | -- | -- |
| 05/31/2014 05/31/14 | For Sale | $274,900 | 0.0% | $186 / Sq Ft |
| 05/12/2014 05/12/14 | For Sale | $274,900 | -- | $186 / Sq Ft |
Tax History Compared to Growth
Tax History
| Year | Tax Paid | Tax Assessment Tax Assessment Total Assessment is a certain percentage of the fair market value that is determined by local assessors to be the total taxable value of land and additions on the property. | Land | Improvement |
|---|---|---|---|---|
| 2025 | $6,162 | $208,520 | $0 | $208,520 |
| 2024 | $6,076 | $208,520 | $0 | $208,520 |
| 2023 | $5,665 | $208,520 | $0 | $208,520 |
| 2022 | $5,557 | $208,520 | $0 | $208,520 |
| 2021 | $4,542 | $164,280 | $0 | $164,280 |
| 2020 | $4,547 | $164,280 | $0 | $164,280 |
| 2019 | $4,552 | $164,280 | $0 | $164,280 |
| 2018 | $4,557 | $164,280 | $0 | $164,280 |
| 2017 | $4,565 | $164,280 | $0 | $164,280 |
| 2016 | $5,098 | $183,110 | $0 | $183,110 |
| 2015 | $5,105 | $183,110 | $0 | $183,110 |
| 2014 | $4,984 | $183,110 | $0 | $183,110 |
Agents Affiliated with this Home
-

Seller's Agent in 2015
Stephanie Ellison
Ellison Homes Real Estate
(203) 623-9844
91 in this area
548 Total Sales
-

Buyer's Agent in 2015
Christine Lovejoy
Coldwell Banker Milford
(203) 671-5684
9 in this area
90 Total Sales
-
N
Seller's Agent in 2014
NANCY THENNES
William Raveis Real Estate
Map
Source: SmartMLS
MLS Number: B996807
APN: MILF-000059-000713-000035B-000006C
- 10 Sperry St
- 1 Merwin Ave Unit B1
- 38 Soundview Ave
- 127 Hillside Ave
- 76 Merwin Ave Unit 76
- 127 Nicole Dr
- 111 Nicole Dr
- 55 Mary Ellen Dr
- 207 Merwin Ave
- 84 Dalton Rd
- 168 Kings Hwy
- 1198 New Haven Ave
- 152 Beach Ave
- 1060 New Haven Ave Unit 7
- 80 Easy St
- 4 Alpha St
- 108 Beach Ave
- 330 Merwin Ave Unit B1
- 65 Morningside Dr
- 19 Dixon St Unit S
