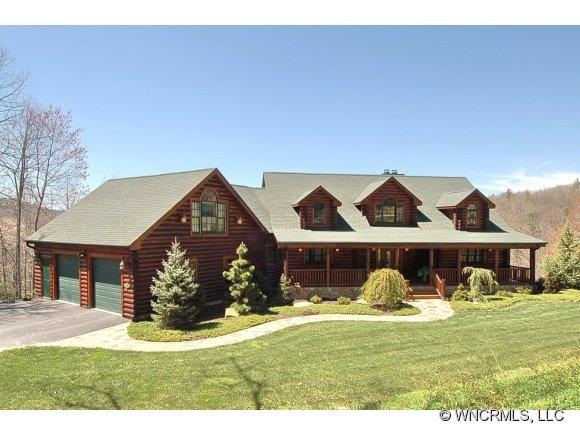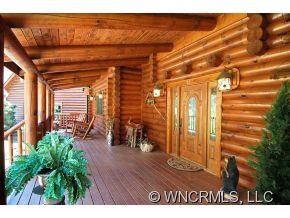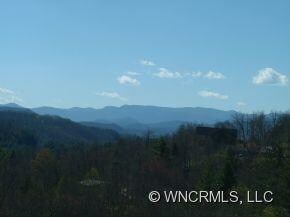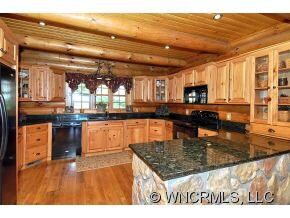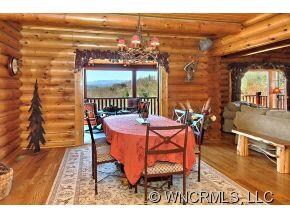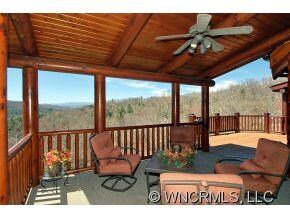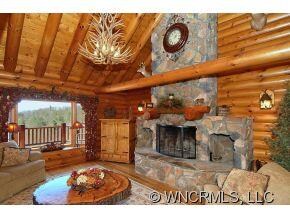
16 Shady Branch Trail Hendersonville, NC 28739
Highlights
- Open Floorplan
- Fruit Trees
- Wood Flooring
- Etowah Elementary School Rated A-
- Cathedral Ceiling
- Storage Room
About This Home
As of November 2016Custom built mtn retreat taking full advantage of ever changing Panoramic Views.This log home is a warm-inviting space for you & your guests to enjoy.From the stone floor to ceiling FP in the FR & MBR to the special chandeliers, you will be impressed with the detail thru-out this home. Enjoy the view from your covered decks-relax on the rocking chair front porch. Private Guest Qtrs in LL.354s.f.efficiency apt not counted. Priced below appraisal
Last Agent to Sell the Property
Laurie Hartman
Allen Tate/Beverly-Hanks Hendersonville License #194133 Listed on: 04/04/2011
Last Buyer's Agent
Michael Hartman
Allen Tate/Beverly-Hanks Hendersonville License #194693
Home Details
Home Type
- Single Family
Est. Annual Taxes
- $4,867
Year Built
- Built in 2005
Lot Details
- Home fronts a stream
- Fenced
- Fruit Trees
Parking
- 2
Home Design
- Log Siding
Interior Spaces
- Open Floorplan
- Cathedral Ceiling
- Wood Burning Fireplace
- Insulated Windows
- Storage Room
Flooring
- Wood
- Tile
Listing and Financial Details
- Assessor Parcel Number 9547592586
Ownership History
Purchase Details
Purchase Details
Home Financials for this Owner
Home Financials are based on the most recent Mortgage that was taken out on this home.Purchase Details
Home Financials for this Owner
Home Financials are based on the most recent Mortgage that was taken out on this home.Purchase Details
Home Financials for this Owner
Home Financials are based on the most recent Mortgage that was taken out on this home.Similar Homes in Hendersonville, NC
Home Values in the Area
Average Home Value in this Area
Purchase History
| Date | Type | Sale Price | Title Company |
|---|---|---|---|
| Warranty Deed | -- | None Available | |
| Warranty Deed | $560,000 | -- | |
| Warranty Deed | -- | -- | |
| Deed | -- | -- |
Mortgage History
| Date | Status | Loan Amount | Loan Type |
|---|---|---|---|
| Previous Owner | $417,000 | Cash | |
| Previous Owner | $50,000 | New Conventional | |
| Previous Owner | $51,000 | New Conventional | |
| Previous Owner | $50,000 | New Conventional | |
| Previous Owner | $267,500 | Unknown |
Property History
| Date | Event | Price | Change | Sq Ft Price |
|---|---|---|---|---|
| 11/01/2016 11/01/16 | Sold | $560,000 | -6.4% | $128 / Sq Ft |
| 08/17/2016 08/17/16 | Pending | -- | -- | -- |
| 11/11/2013 11/11/13 | For Sale | $598,000 | +10.7% | $137 / Sq Ft |
| 05/03/2012 05/03/12 | Sold | $540,000 | -22.7% | $140 / Sq Ft |
| 03/17/2012 03/17/12 | Pending | -- | -- | -- |
| 04/04/2011 04/04/11 | For Sale | $699,000 | -- | $181 / Sq Ft |
Tax History Compared to Growth
Tax History
| Year | Tax Paid | Tax Assessment Tax Assessment Total Assessment is a certain percentage of the fair market value that is determined by local assessors to be the total taxable value of land and additions on the property. | Land | Improvement |
|---|---|---|---|---|
| 2025 | $4,867 | $934,200 | $249,600 | $684,600 |
| 2024 | $4,867 | $934,200 | $249,600 | $684,600 |
| 2023 | $4,867 | $934,200 | $249,600 | $684,600 |
| 2022 | $3,907 | $591,000 | $144,600 | $446,400 |
| 2021 | $3,907 | $591,000 | $144,600 | $446,400 |
| 2020 | $3,907 | $591,000 | $0 | $0 |
| 2019 | $3,907 | $591,000 | $0 | $0 |
| 2018 | $3,960 | $600,000 | $0 | $0 |
| 2017 | $3,960 | $600,000 | $0 | $0 |
| 2016 | $3,960 | $600,000 | $0 | $0 |
| 2015 | -- | $600,000 | $0 | $0 |
| 2014 | -- | $606,000 | $0 | $0 |
Agents Affiliated with this Home
-
M
Seller's Agent in 2016
Michael Hartman
Allen Tate/Beverly-Hanks Hendersonville
-
L
Seller Co-Listing Agent in 2016
Laurie Hartman
Allen Tate/Beverly-Hanks Hendersonville
-
M
Buyer's Agent in 2016
Mark Fields
Mark Fields & Associates
Map
Source: Canopy MLS (Canopy Realtor® Association)
MLS Number: CARNCM484624
APN: 9973302
- 60 Whispering Stream Trail
- 168 Chattooga Run
- 837 Peregrine Dr
- 175 Chattooga Run
- 611 Crystal Heights Dr Unit 18
- 204 Tom Fazio Trace Unit 322
- 276 Coopers Dr
- 157 Chattooga Run
- 212 Shadybrook Trail
- 205 Claridge Way
- 158 Chattooga Run
- lot 395 Roaring Fork Ln
- 700 Blackgum Ct Unit 344
- 00 Blackgum Ct Unit 349
- 207 Trappers Trail
- 00 Chattooga Run Unit 292R
- 173 Chattooga Run Unit 332
- 220 Amblewood Trail
- 296 Cedar Rock Trail
- 79 Crystal Mountain Dr
