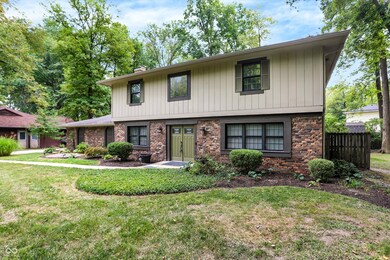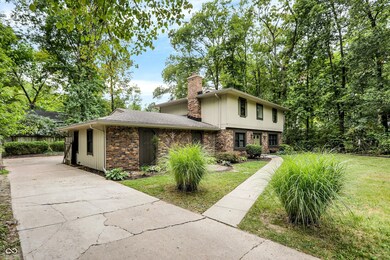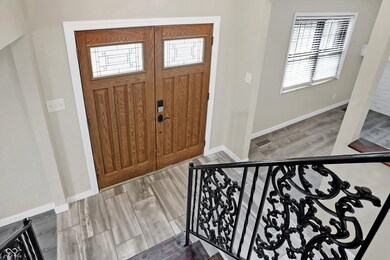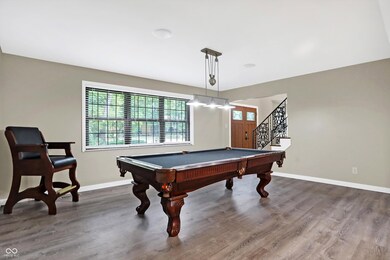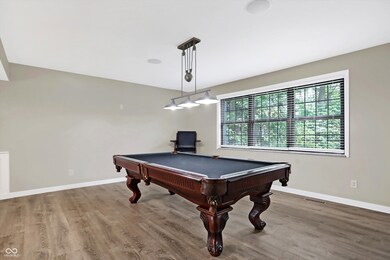
16 Shady Ln Carmel, IN 46032
Downtown Carmel NeighborhoodHighlights
- Mature Trees
- Traditional Architecture
- Separate Formal Living Room
- Carmel Elementary School Rated A
- Wood Flooring
- Enclosed Glass Porch
About This Home
As of November 2024Discover this beautifully updated 4-bedroom home, perfectly nestled among mature trees on a serene cul-de-sac. From the moment you arrive, you'll be captivated by the charm of this residence and the extensive updates that make it truly stand out. Every inch of this home has been thoughtfully refreshed, with new paint throughout, modern flooring that adds a warm, inviting feel, and sleek countertops that elevate the kitchen and bathrooms to a new level of luxury. The stylish new doors and contemporary fixtures add a touch of sophistication, while the fully renovated kitchen and bathrooms offer the perfect blend of function and elegance. Even the electrical system has seen thoughtful updates, providing both modern convenience and peace of mind. The beauty of this home extends beyond its walls. Step outside to discover a screened porch that's perfect for backyard fun and entertaining. Imagine hosting summer gatherings in this versatile space, where you can enjoy the outdoors without the worry of bugs or weather interruptions. Whether you're having a casual barbecue with friends, relaxing with a book, or simply enjoying a peaceful morning coffee while listening to the sounds of nature, this screened porch is sure to become one of your favorite spots in the home. The location is just as impressive. This home is ideally situated just minutes away, and within walking distance, from the Monon Trail, where you can enjoy biking, jogging, or leisurely strolls through scenic paths. Downtown Carmel is also nearby, offering a vibrant array of shopping, dining, and entertainment options. Whether you're looking to explore local boutiques, savor a meal at a nearby restaurant, or enjoy an evening out on the town, everything you need is right at your fingertips. This home is not just a place to live-it's a place to thrive. With its combination of modern updates, stunning outdoor space, and unbeatable location, this is an opportunity you won't want to miss!
Last Agent to Sell the Property
F.C. Tucker Company Brokerage Email: designtosell@TalkToTucker.com License #RB14040135 Listed on: 09/05/2024

Home Details
Home Type
- Single Family
Est. Annual Taxes
- $2,518
Year Built
- Built in 1969
Lot Details
- 0.29 Acre Lot
- Cul-De-Sac
- Mature Trees
Parking
- 2 Car Attached Garage
- Garage Door Opener
Home Design
- Traditional Architecture
- Slab Foundation
Interior Spaces
- 2-Story Property
- Woodwork
- Paddle Fans
- Entrance Foyer
- Family Room with Fireplace
- Separate Formal Living Room
- Formal Dining Room
- Fire and Smoke Detector
Kitchen
- Galley Kitchen
- Electric Oven
- Dishwasher
- Disposal
Flooring
- Wood
- Laminate
- Ceramic Tile
Bedrooms and Bathrooms
- 4 Bedrooms
- Walk-In Closet
Laundry
- Laundry on main level
- Dryer
- Washer
Outdoor Features
- Enclosed Glass Porch
- Shed
- Storage Shed
Utilities
- Forced Air Heating System
- Heating System Uses Gas
- Gas Water Heater
Community Details
- Wilson Village Subdivision
Listing and Financial Details
- Legal Lot and Block 86 / 7
- Assessor Parcel Number 290925309021000018
- Seller Concessions Offered
Ownership History
Purchase Details
Home Financials for this Owner
Home Financials are based on the most recent Mortgage that was taken out on this home.Purchase Details
Home Financials for this Owner
Home Financials are based on the most recent Mortgage that was taken out on this home.Purchase Details
Home Financials for this Owner
Home Financials are based on the most recent Mortgage that was taken out on this home.Similar Homes in Carmel, IN
Home Values in the Area
Average Home Value in this Area
Purchase History
| Date | Type | Sale Price | Title Company |
|---|---|---|---|
| Warranty Deed | $420,000 | None Listed On Document | |
| Warranty Deed | -- | None Available | |
| Deed | -- | Landmark Title Co Inc |
Mortgage History
| Date | Status | Loan Amount | Loan Type |
|---|---|---|---|
| Open | $399,000 | New Conventional | |
| Previous Owner | $60,000 | Credit Line Revolving | |
| Previous Owner | $209,721 | VA | |
| Previous Owner | $220,435 | VA | |
| Previous Owner | $220,400 | VA | |
| Previous Owner | $216,930 | VA | |
| Previous Owner | $170,445 | VA | |
| Previous Owner | $140,000 | New Conventional | |
| Previous Owner | $128,000 | New Conventional | |
| Previous Owner | $69,000 | Unknown | |
| Previous Owner | $153,900 | Fannie Mae Freddie Mac | |
| Previous Owner | $135,000 | Purchase Money Mortgage |
Property History
| Date | Event | Price | Change | Sq Ft Price |
|---|---|---|---|---|
| 11/25/2024 11/25/24 | Sold | $420,000 | -9.7% | $194 / Sq Ft |
| 10/28/2024 10/28/24 | Pending | -- | -- | -- |
| 09/05/2024 09/05/24 | For Sale | $465,000 | +181.8% | $215 / Sq Ft |
| 06/29/2012 06/29/12 | Sold | $165,000 | 0.0% | $76 / Sq Ft |
| 05/21/2012 05/21/12 | Pending | -- | -- | -- |
| 12/15/2011 12/15/11 | For Sale | $165,000 | -- | $76 / Sq Ft |
Tax History Compared to Growth
Tax History
| Year | Tax Paid | Tax Assessment Tax Assessment Total Assessment is a certain percentage of the fair market value that is determined by local assessors to be the total taxable value of land and additions on the property. | Land | Improvement |
|---|---|---|---|---|
| 2024 | $3,874 | $343,600 | $109,900 | $233,700 |
| 2023 | $3,874 | $367,500 | $64,900 | $302,600 |
| 2022 | $2,518 | $232,200 | $64,900 | $167,300 |
| 2021 | $2,271 | $217,700 | $64,900 | $152,800 |
| 2020 | $1,830 | $184,900 | $64,900 | $120,000 |
| 2019 | $1,841 | $186,900 | $46,800 | $140,100 |
| 2018 | $1,827 | $187,100 | $46,800 | $140,300 |
| 2017 | $1,679 | $176,300 | $46,800 | $129,500 |
| 2016 | $1,522 | $163,100 | $46,800 | $116,300 |
| 2014 | $1,603 | $170,400 | $48,600 | $121,800 |
| 2013 | $1,603 | $170,400 | $48,600 | $121,800 |
Agents Affiliated with this Home
-
Julie Preston

Seller's Agent in 2024
Julie Preston
F.C. Tucker Company
(317) 443-7429
3 in this area
257 Total Sales
-
Brittany Woods

Buyer's Agent in 2024
Brittany Woods
Brittany Woods at M.S.WOODS
(317) 442-5509
4 in this area
65 Total Sales
-
Jennifer Puterbaugh

Seller's Agent in 2012
Jennifer Puterbaugh
F.C. Tucker Company
(317) 281-3534
26 Total Sales
-
Alyce Penry
A
Seller Co-Listing Agent in 2012
Alyce Penry
F.C. Tucker Company
(317) 379-4115
1 in this area
33 Total Sales
-

Buyer's Agent in 2012
Jack Gorecki
Trueblood Real Estate
Map
Source: MIBOR Broker Listing Cooperative®
MLS Number: 21999622
APN: 29-09-25-309-021.000-018
- 1098 Timber Creek Dr Unit 2
- 1044 Timber Creek Dr Unit 4
- 1046 Timber Creek Dr Unit 3
- 526 Emerson Rd
- 451 Emerson Rd
- 449 Emerson Rd
- 863 N Park Trail Dr
- 605 W Main St
- 839 N Park Trail Dr
- 24 Thornhurst Dr
- 317 W Main St
- 720 S Rangeline Rd Unit 601
- 1111 Cavendish Dr
- 360 Neuman Way
- 904 Veterans Way
- 30 W Main St Unit 3D
- 124 1st Ave SE
- 156 Aspen Way
- 162 Carmelaire Dr
- 931 Wickham Ct Unit 101

