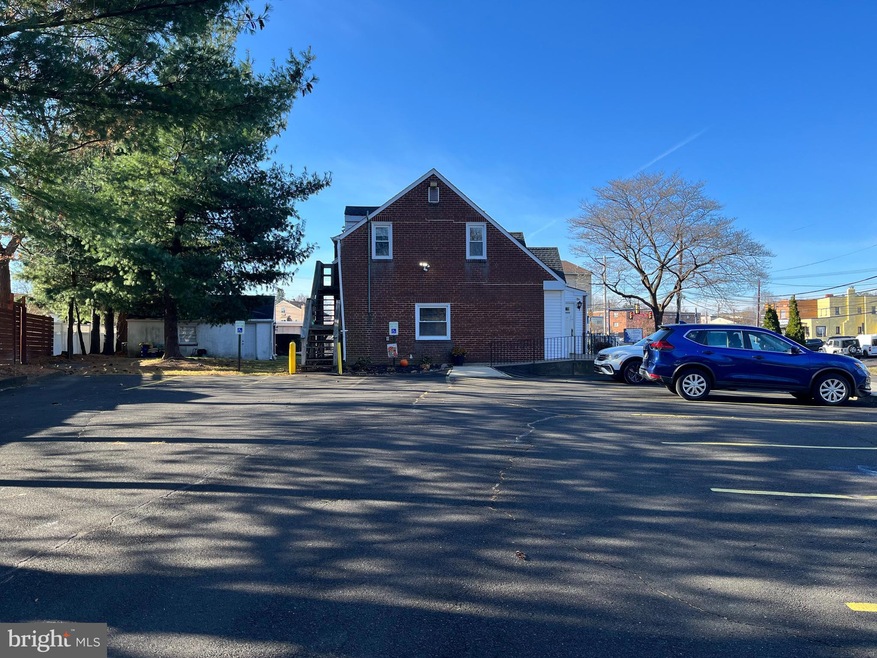
16 Shady Ln Jenkintown, PA 19046
Highlights
- 0.38 Acre Lot
- Cape Cod Architecture
- 2 Car Detached Garage
- McKinley School Rated A-
- No HOA
- More Than Two Accessible Exits
About This Home
As of September 2024Beautifully maintained Turnkey Doctor's Office with plenty of off street parking. Building has a lot of opportunities / potential for multiple professional needs. Located in Montgomery County which includes out of city tax benefits yet in close proximity to many city amenities. Public transportation, major commuter roads and 4 hospitals (Health Redeemer, Temple Jeanes, Einstein and Fox Chase Cancer Center) all within miles. Building has been owned and operated by a single provider since 2014. Building currently being used for individual practice but with a second floor private entrance, the floors can be individually occupied. First floor has handicapped ramp access into large reception area and waiting room with bathroom. Both exam rooms are fully equipped and operational. Reception area includes working gas fire place and three individual work stations. Second floor consists of kitchenette, full bath with shower, and two additional offices. Full basement with outside Bilco doors. Bonus detached double garage with its own separate entrance with additional parking. Perfect building to fulfill your entrepreneurial passion or aspiration.
Last Agent to Sell the Property
Robin Kemmerer Associates Inc License #AB067431 Listed on: 12/04/2023
Home Details
Home Type
- Single Family
Est. Annual Taxes
- $7,020
Year Built
- Built in 1910
Lot Details
- 0.38 Acre Lot
- Lot Dimensions are 122.00 x 0.00
- Property is zoned MIXED USE
Parking
- 2 Car Detached Garage
- Front Facing Garage
Home Design
- Cape Cod Architecture
- Block Foundation
- Frame Construction
Interior Spaces
- Property has 2 Levels
- Basement Fills Entire Space Under The House
Bedrooms and Bathrooms
- 2 Main Level Bedrooms
Accessible Home Design
- More Than Two Accessible Exits
Utilities
- Central Air
- Hot Water Heating System
- Natural Gas Water Heater
Community Details
- No Home Owners Association
- Abington Subdivision
Listing and Financial Details
- Tax Lot 58
- Assessor Parcel Number 18-00-02353-005
Ownership History
Purchase Details
Home Financials for this Owner
Home Financials are based on the most recent Mortgage that was taken out on this home.Purchase Details
Purchase Details
Purchase Details
Similar Homes in Jenkintown, PA
Home Values in the Area
Average Home Value in this Area
Purchase History
| Date | Type | Sale Price | Title Company |
|---|---|---|---|
| Deed | $390,000 | Glendale Abstract | |
| Deed | $390,000 | Glendale Abstract | |
| Deed | $280,000 | None Available | |
| Deed | $140,000 | -- | |
| Deed | $100,000 | -- |
Mortgage History
| Date | Status | Loan Amount | Loan Type |
|---|---|---|---|
| Open | $292,500 | Credit Line Revolving | |
| Closed | $292,500 | Credit Line Revolving |
Property History
| Date | Event | Price | Change | Sq Ft Price |
|---|---|---|---|---|
| 09/17/2024 09/17/24 | Sold | $390,000 | -2.5% | -- |
| 08/07/2024 08/07/24 | Pending | -- | -- | -- |
| 07/03/2024 07/03/24 | Price Changed | $399,900 | -19.2% | -- |
| 02/29/2024 02/29/24 | Price Changed | $495,000 | -16.8% | -- |
| 12/04/2023 12/04/23 | For Sale | $595,000 | -- | -- |
Tax History Compared to Growth
Tax History
| Year | Tax Paid | Tax Assessment Tax Assessment Total Assessment is a certain percentage of the fair market value that is determined by local assessors to be the total taxable value of land and additions on the property. | Land | Improvement |
|---|---|---|---|---|
| 2024 | $7,099 | $139,890 | $55,990 | $83,900 |
| 2023 | $6,618 | $139,890 | $55,990 | $83,900 |
| 2022 | $6,419 | $139,890 | $55,990 | $83,900 |
| 2021 | $6,245 | $139,890 | $55,990 | $83,900 |
| 2020 | $6,011 | $139,890 | $55,990 | $83,900 |
| 2019 | $6,011 | $139,890 | $55,990 | $83,900 |
| 2018 | $4,444 | $139,890 | $55,990 | $83,900 |
| 2017 | $5,740 | $139,890 | $55,990 | $83,900 |
| 2016 | $5,685 | $139,890 | $55,990 | $83,900 |
| 2015 | $5,394 | $139,890 | $55,990 | $83,900 |
| 2014 | $5,394 | $139,890 | $55,990 | $83,900 |
Agents Affiliated with this Home
-
G
Seller's Agent in 2024
Greg Soto
Robin Kemmerer Associates Inc
-
A
Buyer's Agent in 2024
Arsen Bulaj
High Lite Realty LLC
Map
Source: Bright MLS
MLS Number: PAMC2090576
APN: 18-00-02353-005
- 718 Huntingdon Pike
- 536 Gibson Ave
- 340 Ainslie Rd
- 615 Burke Ave
- 821 Reese Ave
- 211 Park Ave
- 129 N Sylvania Ave
- 309 Lynwood Ave
- 905 Henrietta Ave
- 119 Robbins Ave
- 129 Blake Ave
- 8214 Burholme Ave
- 7936 Fillmore St
- 1026 Old Ford Rd
- 1035 Old Ford Rd
- 1014 Anna Rd
- 316 Shelmire St
- 315 Loney St
- 209 Glen Ln
- 301 Glen Ln






