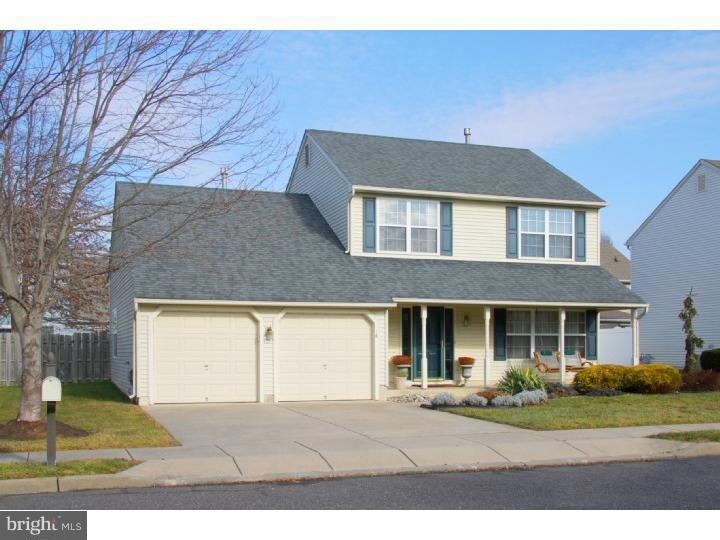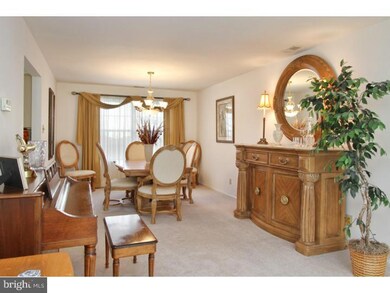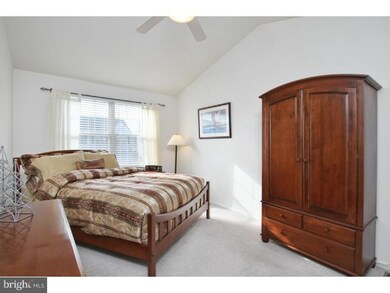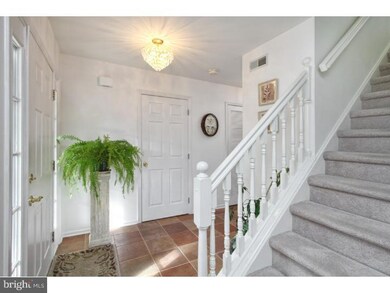
16 Shallcross Pass Swedesboro, NJ 08085
Logan Township NeighborhoodHighlights
- Colonial Architecture
- 2 Car Direct Access Garage
- Patio
- Balcony
- Butlers Pantry
- Living Room
About This Home
As of September 2014This is NOT A SHORT SALE! This is an AMAZING OPPORTUNITY! There is plenty of room in this great home nestled in a friendly,manicured neighborhood.This home is immaculate & beautifully maintained.The sunny kitchen offers gorgeous tile floors,plenty of cabinets & gas appliances & is open to the spacious famly room.The famly room has a vaulted ceiling & neutral carpets.Host your next holiday feast in the elegant dining room.The formal living room is perfect for entertaining.The fence provides privacy & peace of mind Barbeque on the patio while the k;ds play safely in the large backyard!The master suite is graced with a vaulted ceiling,HUGE WALK-IN closet & prvt bathroom.Generous size bedrooms with large closets?what more could you want?Just move right in!Additional amenities incl. ceiling fans,6 panel doors, NEW NEUTRAL carpets &1st FLOOR STUDY!Enjoy the freedom of the LOWEST TAXES in South Jersey!This home is in a great school district (KINGSWAY)& is an easy commute to Phila,Delaware,Delaware County,Cherry Hill
Home Details
Home Type
- Single Family
Est. Annual Taxes
- $4,472
Year Built
- Built in 1995
Lot Details
- 5,663 Sq Ft Lot
- Lot Dimensions are 70 x81
HOA Fees
- $11 Monthly HOA Fees
Parking
- 2 Car Direct Access Garage
- 3 Open Parking Spaces
- Driveway
- On-Street Parking
Home Design
- Colonial Architecture
- Pitched Roof
- Shingle Roof
- Vinyl Siding
Interior Spaces
- Property has 2 Levels
- Family Room
- Living Room
- Dining Room
- Laundry on main level
Kitchen
- Butlers Pantry
- Self-Cleaning Oven
- Dishwasher
- Disposal
Flooring
- Wall to Wall Carpet
- Tile or Brick
Bedrooms and Bathrooms
- 3 Bedrooms
- En-Suite Primary Bedroom
- En-Suite Bathroom
- 2.5 Bathrooms
- Walk-in Shower
Outdoor Features
- Balcony
- Patio
Schools
- Kingsway Regional High School
Utilities
- Forced Air Heating and Cooling System
- Heating System Uses Gas
- Natural Gas Water Heater
Community Details
- Association fees include common area maintenance
- Cambridge Knoll Subdivision, Brittney Floorplan
Listing and Financial Details
- Tax Lot 00002
- Assessor Parcel Number 09-01702 05-00002
Ownership History
Purchase Details
Home Financials for this Owner
Home Financials are based on the most recent Mortgage that was taken out on this home.Purchase Details
Home Financials for this Owner
Home Financials are based on the most recent Mortgage that was taken out on this home.Purchase Details
Home Financials for this Owner
Home Financials are based on the most recent Mortgage that was taken out on this home.Purchase Details
Similar Home in Swedesboro, NJ
Home Values in the Area
Average Home Value in this Area
Purchase History
| Date | Type | Sale Price | Title Company |
|---|---|---|---|
| Deed | $255,000 | Core Title | |
| Deed | $207,500 | Federation Title Agency | |
| Bargain Sale Deed | $142,000 | Heritage Title & Abstract Ag | |
| Deed | $135,040 | Congress Title Division |
Mortgage History
| Date | Status | Loan Amount | Loan Type |
|---|---|---|---|
| Open | $204,000 | New Conventional | |
| Previous Owner | $202,239 | FHA | |
| Previous Owner | $86,869 | Unknown | |
| Previous Owner | $103,200 | Unknown | |
| Previous Owner | $0 | New Conventional | |
| Previous Owner | $110,000 | No Value Available |
Property History
| Date | Event | Price | Change | Sq Ft Price |
|---|---|---|---|---|
| 09/30/2014 09/30/14 | Sold | $255,000 | -3.8% | $138 / Sq Ft |
| 09/17/2014 09/17/14 | Pending | -- | -- | -- |
| 09/17/2014 09/17/14 | For Sale | $265,000 | 0.0% | $143 / Sq Ft |
| 09/03/2014 09/03/14 | Pending | -- | -- | -- |
| 05/15/2014 05/15/14 | For Sale | $265,000 | +27.7% | $143 / Sq Ft |
| 02/22/2012 02/22/12 | Sold | $207,500 | -3.5% | -- |
| 01/19/2012 01/19/12 | Pending | -- | -- | -- |
| 01/02/2012 01/02/12 | For Sale | $215,000 | +3.6% | -- |
| 01/01/2012 01/01/12 | Off Market | $207,500 | -- | -- |
| 11/11/2011 11/11/11 | Price Changed | $215,000 | -4.4% | -- |
| 10/21/2011 10/21/11 | Price Changed | $225,000 | -2.2% | -- |
| 10/04/2011 10/04/11 | For Sale | $230,000 | 0.0% | -- |
| 09/22/2011 09/22/11 | Pending | -- | -- | -- |
| 08/19/2011 08/19/11 | Price Changed | $230,000 | -4.2% | -- |
| 07/08/2011 07/08/11 | For Sale | $240,000 | -- | -- |
Tax History Compared to Growth
Tax History
| Year | Tax Paid | Tax Assessment Tax Assessment Total Assessment is a certain percentage of the fair market value that is determined by local assessors to be the total taxable value of land and additions on the property. | Land | Improvement |
|---|---|---|---|---|
| 2024 | $4,689 | $339,900 | $69,100 | $270,800 |
| 2023 | $4,689 | $233,300 | $74,100 | $159,200 |
| 2022 | $4,874 | $233,300 | $74,100 | $159,200 |
| 2021 | $3,794 | $233,300 | $74,100 | $159,200 |
| 2020 | $5,074 | $233,300 | $74,100 | $159,200 |
| 2019 | $5,067 | $233,300 | $74,100 | $159,200 |
| 2018 | $4,927 | $233,300 | $74,100 | $159,200 |
| 2017 | $4,981 | $198,700 | $46,500 | $152,200 |
| 2016 | $4,900 | $198,700 | $46,500 | $152,200 |
| 2015 | $4,332 | $198,700 | $46,500 | $152,200 |
| 2014 | $4,201 | $198,700 | $46,500 | $152,200 |
Agents Affiliated with this Home
-

Seller's Agent in 2014
David Marcantuno
Keller Williams Hometown
(610) 220-9452
29 in this area
218 Total Sales
-

Buyer's Agent in 2014
Cristin Holloway
EXP Realty, LLC
(609) 234-6877
498 Total Sales
-

Seller's Agent in 2012
Haley DeStefano
Real Broker, LLC
(856) 981-2717
32 in this area
236 Total Sales
-
G
Buyer's Agent in 2012
Glenn Parker
RE/MAX
(856) 237-7723
12 Total Sales
Map
Source: Bright MLS
MLS Number: 1004451932
APN: 09-01702-05-00002
- 40 Bennett Ct
- 12 Ethan Terrace
- 211 Spruce Trail
- 130 Juniper Ln
- 143 Juniper Ln
- 9 Adams St
- 23 Adams St
- 28 Oakwood Place
- 364 High Hill Rd
- 232 Windsor Dr
- 212 Lafayette Dr
- 230 Windsor Dr
- 102 Windsor Dr
- 269 Westbrook Dr
- 209 Windsor Dr
- 328 Keswick Dr
- 26 Hill Farm Way
- 218 Beech Ln
- 115 Harvest Rd
- 16 Goldenrod Ln






