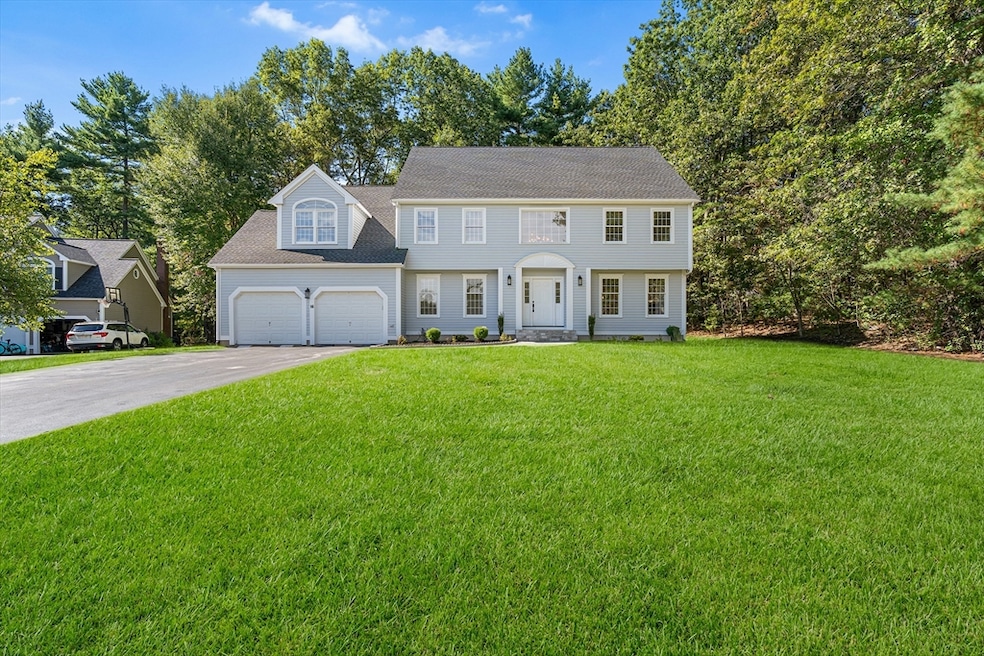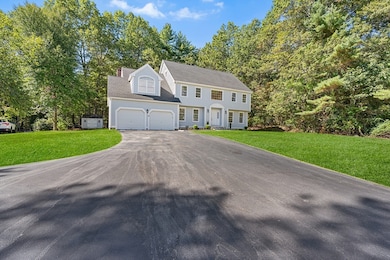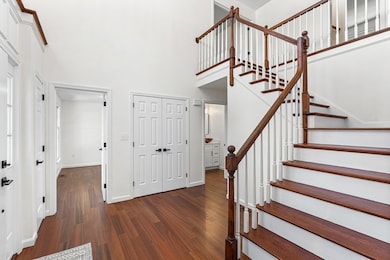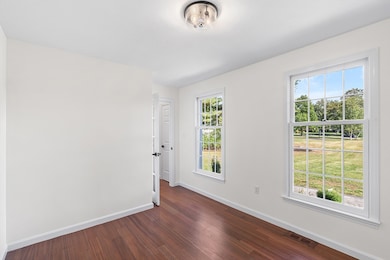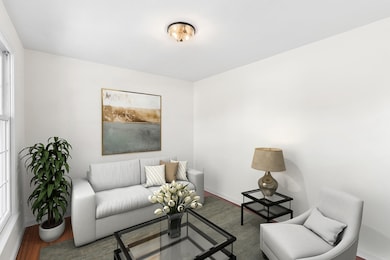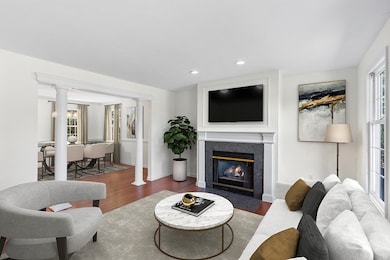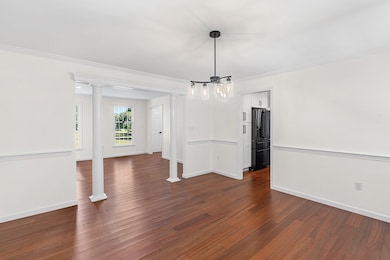16 Shipley Cir Westford, MA 01886
Estimated payment $9,259/month
Highlights
- Open Floorplan
- Custom Closet System
- Deck
- Day Elementary School Rated A
- Colonial Architecture
- Family Room with Fireplace
About This Home
Welcome to this beautifully renovated home set back from the street in the desirable Lakeside Meadows community of Westford! Every detail has been thoughtfully updated, with all-new systems throughout. The flat, level lot provides great outdoor space. The first floor features a spacious kitchen with a dining area, a formal dining room, a mudroom, a half bath, an office, laundry room, two spacious living/family rooms w/ fireplace & soaring ceilings, all with wood flooring throughout. Upstairs offers 4 bedrooms and 2 baths, including a luxurious primary suite with a walk-in closet and a large bonus room. The spa-like bathroom boasts an enormous walk-in shower with dual shower heads and a soaking tub. A third floor finished space has a full bath and can serve as a second primary suite or additional living area. The finished basement provide flexible bonus space. An oversized two-car garage adds convenience. Please contact the listing agent for further details on seller incentives.
Listing Agent
Rebecca Koulalis
Redfin Corp. Listed on: 09/18/2025

Home Details
Home Type
- Single Family
Est. Annual Taxes
- $16,013
Year Built
- Built in 1997
Lot Details
- 0.85 Acre Lot
- Level Lot
- Sprinkler System
- Property is zoned RA
HOA Fees
- $63 Monthly HOA Fees
Parking
- 2 Car Attached Garage
- Driveway
- Open Parking
- Off-Street Parking
Home Design
- Colonial Architecture
- Frame Construction
- Shingle Roof
- Concrete Perimeter Foundation
Interior Spaces
- Open Floorplan
- Cathedral Ceiling
- Ceiling Fan
- Recessed Lighting
- Decorative Lighting
- Light Fixtures
- Mud Room
- Family Room with Fireplace
- 2 Fireplaces
- Living Room with Fireplace
- Dining Area
- Home Office
- Bonus Room
- Wood Flooring
- Laundry Room
Kitchen
- Range
- Microwave
- Dishwasher
- Stainless Steel Appliances
- Kitchen Island
- Solid Surface Countertops
Bedrooms and Bathrooms
- 4 Bedrooms
- Primary bedroom located on second floor
- Custom Closet System
- Walk-In Closet
- Double Vanity
- Soaking Tub
- Bathtub with Shower
- Separate Shower
Finished Basement
- Basement Fills Entire Space Under The House
- Interior Basement Entry
Outdoor Features
- Deck
- Outdoor Storage
Location
- Property is near schools
Schools
- Miller/Day Elementary School
- Stony Brook Middle School
- Westford Academy High School
Utilities
- Forced Air Heating and Cooling System
- Heating System Uses Natural Gas
- Tankless Water Heater
- Gas Water Heater
- Private Sewer
Listing and Financial Details
- Assessor Parcel Number M:0036.0 P:0059 S:0025,875406
Community Details
Overview
- Lakeside Meadows Subdivision
- Near Conservation Area
Amenities
- Shops
Recreation
- Jogging Path
Map
Home Values in the Area
Average Home Value in this Area
Tax History
| Year | Tax Paid | Tax Assessment Tax Assessment Total Assessment is a certain percentage of the fair market value that is determined by local assessors to be the total taxable value of land and additions on the property. | Land | Improvement |
|---|---|---|---|---|
| 2025 | $16,013 | $1,188,800 | $457,600 | $731,200 |
| 2024 | $14,883 | $1,080,800 | $382,100 | $698,700 |
| 2023 | $14,359 | $972,800 | $364,100 | $608,700 |
| 2022 | $14,448 | $896,300 | $300,500 | $595,800 |
| 2021 | $13,349 | $802,200 | $300,500 | $501,700 |
| 2020 | $13,136 | $804,400 | $300,500 | $503,900 |
| 2019 | $12,640 | $763,300 | $300,500 | $462,800 |
| 2018 | $12,350 | $763,300 | $300,500 | $462,800 |
| 2017 | $11,530 | $702,600 | $300,500 | $402,100 |
| 2016 | $11,245 | $689,900 | $286,500 | $403,400 |
| 2015 | $11,071 | $681,700 | $277,900 | $403,800 |
| 2014 | $10,840 | $653,000 | $276,000 | $377,000 |
Property History
| Date | Event | Price | List to Sale | Price per Sq Ft |
|---|---|---|---|---|
| 09/18/2025 09/18/25 | For Sale | $1,499,000 | 0.0% | $326 / Sq Ft |
| 06/28/2019 06/28/19 | Rented | $3,500 | 0.0% | -- |
| 06/13/2019 06/13/19 | For Rent | $3,500 | -- | -- |
Source: MLS Property Information Network (MLS PIN)
MLS Number: 73432581
APN: WFOR-000036-000059-000025
- 3 Blue Heron Dr
- 5 Fawn Rd
- 6 Lady Constance Way
- 6 Lady Constance Way Unit 21
- 4 Lady Constance Way Unit 20
- 2 Lady Constance Way Unit 19
- 2 Wendell Place Unit 1
- 239 Groton Rd
- 9 Loon Way
- 3 Loon Way
- 1 Appian Way
- 16 Saint Paul Ln Unit Lot 20
- 55 Lawson Rd
- 78 Dunstable Rd
- 35 Keyes Rd
- 3 Colonel Rolls Dr
- 6 Plain Rd
- 8 Hammock Dr Unit 8
- 9 Kayla Dr
- 1 Summer Village Rd
- 35 Keyes Rd
- 62 N Main St
- 64 N Main St Unit 64
- 64 N Main St
- 62 N Main St Unit 62
- 66 N Main St Unit 66
- 66 N Main St
- 32 Main St
- 36 Groton Rd Unit 2
- 87 West St
- 11 Checkerberry Ln
- 1 Pleasant St
- 265 Dunstable Rd Unit 1
- 265 Dunstable Rd Unit C
- 41 Valliria Dr Unit 21Valliria
- 5 Mission Rd Unit 101
- 500 Princeton Way
- 134 Tyngsboro Rd Unit 10
- 132 Tyngsboro Rd Unit 1
- 96 Richardson Rd Unit A22
