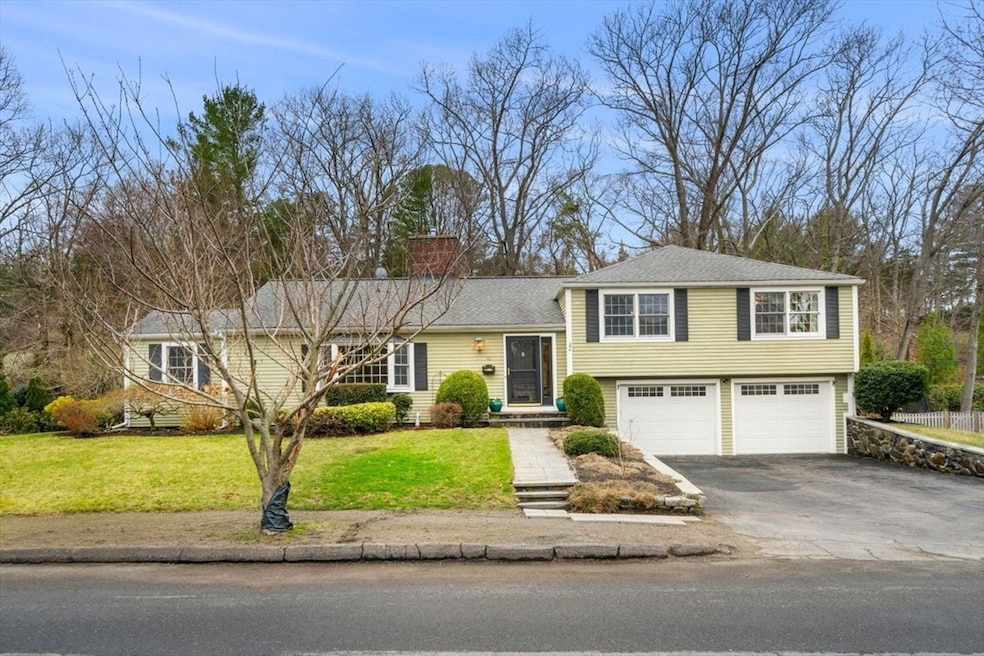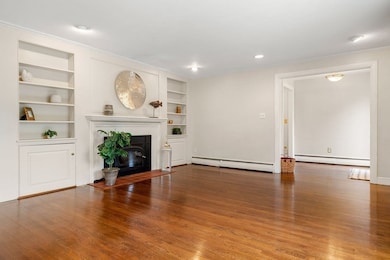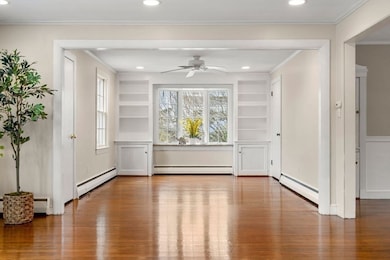16 Shorewood Rd Marblehead, MA 01945
Estimated payment $6,718/month
Highlights
- Medical Services
- Custom Closet System
- Deck
- Marblehead High School Rated A
- Landscaped Professionally
- Wooded Lot
About This Home
Charming 3-bed, 2.5-bath split-entry located in the active and desirable Marblehead Cliffs Neighborhood Assoc with BEACH RIGHTS and kayak storage. An inviting foyer leads to a spacious FP living room with sun-filled bay windows. The first floor also features a cozy family room, large eat-in country kitchen with deck access and a convenient half bath. Enjoy seamless indoor-outdoor living in the formal dining room with built-in China cabs and access to a screened patio. Upstairs, you'll find three bedrooms and a full bath with radiant floor heat. This floor also provides possible 3rd floor expansion. The basement features a fireplaced BONUS room with new laminate flooring and recessed lighting - perfect for office, play room or potential in-law. This level also has a full bath with shower, laundry, a storage room and a 2-car garage with workroom. Your backyard feels like a private oasis surrounded by woods and mature plantings, all serviced by in-ground irrigation. Welcome Home!
Home Details
Home Type
- Single Family
Est. Annual Taxes
- $10,185
Year Built
- Built in 1955
Lot Details
- 0.37 Acre Lot
- Near Conservation Area
- Stone Wall
- Landscaped Professionally
- Level Lot
- Sprinkler System
- Wooded Lot
- Garden
- Property is zoned Sr
HOA Fees
- $8 Monthly HOA Fees
Parking
- 2 Car Attached Garage
- Tuck Under Parking
- Workshop in Garage
- Driveway
- Open Parking
Home Design
- Split Level Home
- Frame Construction
- Shingle Roof
- Concrete Perimeter Foundation
Interior Spaces
- Chair Railings
- Wainscoting
- Ceiling Fan
- Recessed Lighting
- Decorative Lighting
- Light Fixtures
- 2 Fireplaces
- Insulated Windows
- Bay Window
- Picture Window
- Window Screens
- Bonus Room
- Screened Porch
- Storm Doors
Kitchen
- Country Kitchen
- Stove
- Range
- Dishwasher
- Stainless Steel Appliances
- Disposal
Flooring
- Wood
- Laminate
- Ceramic Tile
- Vinyl
Bedrooms and Bathrooms
- 3 Bedrooms
- Primary bedroom located on second floor
- Custom Closet System
- Pedestal Sink
- Bathtub with Shower
- Separate Shower
Laundry
- Dryer
- Washer
Partially Finished Basement
- Basement Fills Entire Space Under The House
- Garage Access
- Exterior Basement Entry
- Sump Pump
- Laundry in Basement
Outdoor Features
- Walking Distance to Water
- Deck
- Patio
- Rain Gutters
Location
- Property is near schools
Schools
- Lucretia Brown Elementary School
- Village Middle School
- MHS High School
Utilities
- No Cooling
- 1 Heating Zone
- Heating System Uses Natural Gas
- Pellet Stove burns compressed wood to generate heat
- Baseboard Heating
- 200+ Amp Service
- Gas Water Heater
Listing and Financial Details
- Assessor Parcel Number 79 5 0,2022455
Community Details
Overview
- The Cliffs Subdivision
Amenities
- Medical Services
Recreation
- Park
- Jogging Path
- Bike Trail
Map
Home Values in the Area
Average Home Value in this Area
Tax History
| Year | Tax Paid | Tax Assessment Tax Assessment Total Assessment is a certain percentage of the fair market value that is determined by local assessors to be the total taxable value of land and additions on the property. | Land | Improvement |
|---|---|---|---|---|
| 2025 | $10,185 | $1,125,400 | $724,200 | $401,200 |
| 2024 | $10,217 | $1,140,300 | $770,400 | $369,900 |
| 2023 | $10,095 | $1,009,500 | $677,900 | $331,600 |
| 2022 | $9,428 | $896,200 | $585,500 | $310,700 |
| 2021 | $8,802 | $844,700 | $539,300 | $305,400 |
| 2020 | $8,304 | $799,200 | $539,300 | $259,900 |
| 2019 | $8,253 | $768,400 | $508,500 | $259,900 |
| 2018 | $7,923 | $719,000 | $462,200 | $256,800 |
| 2017 | $7,747 | $703,600 | $446,800 | $256,800 |
| 2016 | $7,639 | $688,200 | $431,400 | $256,800 |
| 2015 | $7,113 | $642,000 | $385,200 | $256,800 |
| 2014 | $6,861 | $618,700 | $369,800 | $248,900 |
Property History
| Date | Event | Price | Change | Sq Ft Price |
|---|---|---|---|---|
| 04/07/2025 04/07/25 | Pending | -- | -- | -- |
| 04/01/2025 04/01/25 | For Sale | $1,100,000 | -- | $432 / Sq Ft |
Purchase History
| Date | Type | Sale Price | Title Company |
|---|---|---|---|
| Quit Claim Deed | -- | None Available | |
| Quit Claim Deed | -- | None Available | |
| Deed | $750,000 | -- | |
| Deed | -- | -- | |
| Deed | $750,000 | -- | |
| Deed | -- | -- |
Mortgage History
| Date | Status | Loan Amount | Loan Type |
|---|---|---|---|
| Open | $300,000 | Stand Alone Refi Refinance Of Original Loan | |
| Closed | $300,000 | Stand Alone Refi Refinance Of Original Loan | |
| Previous Owner | $225,000 | No Value Available | |
| Previous Owner | $250,000 | No Value Available | |
| Previous Owner | $100,000 | No Value Available |
Source: MLS Property Information Network (MLS PIN)
MLS Number: 73352805
APN: MARB-000079-000005
- 7 Ratlin Rd
- 29 Pinecliff Dr
- 70 Maverick St
- 6 Higgins Rd
- 9 Nonantum Rd
- 282 Pleasant St
- 155 Village St
- 197A W Shore Dr Unit A
- 5 Sunset Rd
- 436 Lafayette St
- 234 Pleasant St
- 29 Village St Unit 1
- 139 Jersey St
- 21 Reed St
- 4 Gerry St
- 245 W Shore Dr
- 12 Mount Vernon St
- 5 Yorkshire Rd
- 10 Shepard St
- 4 Cross St Unit 1







