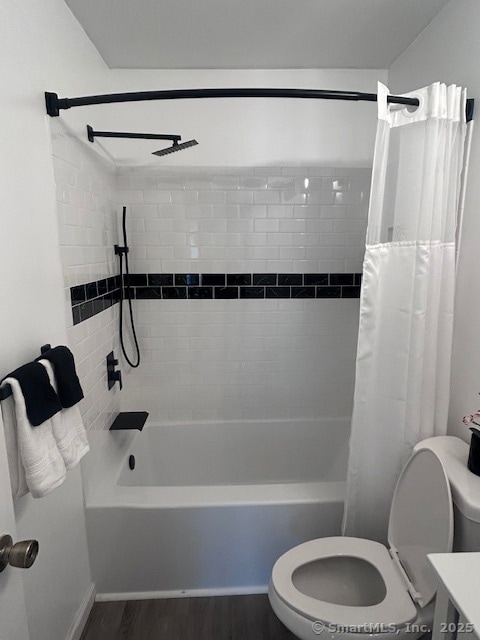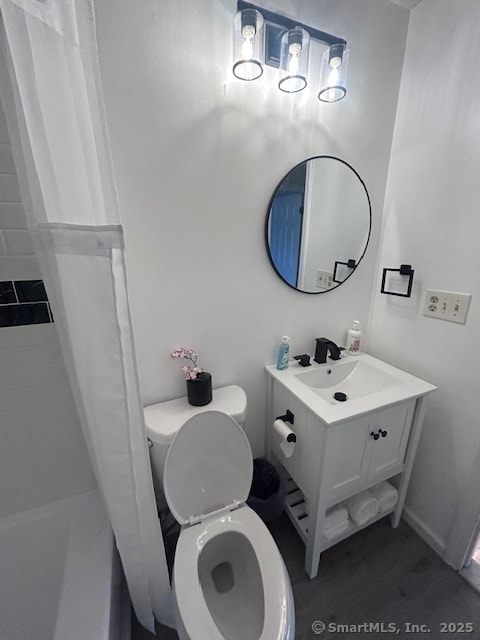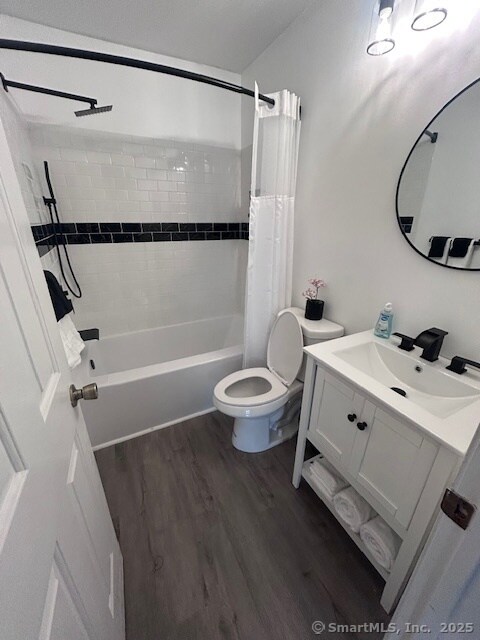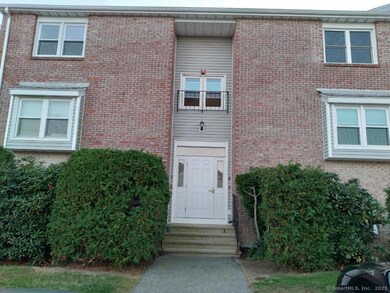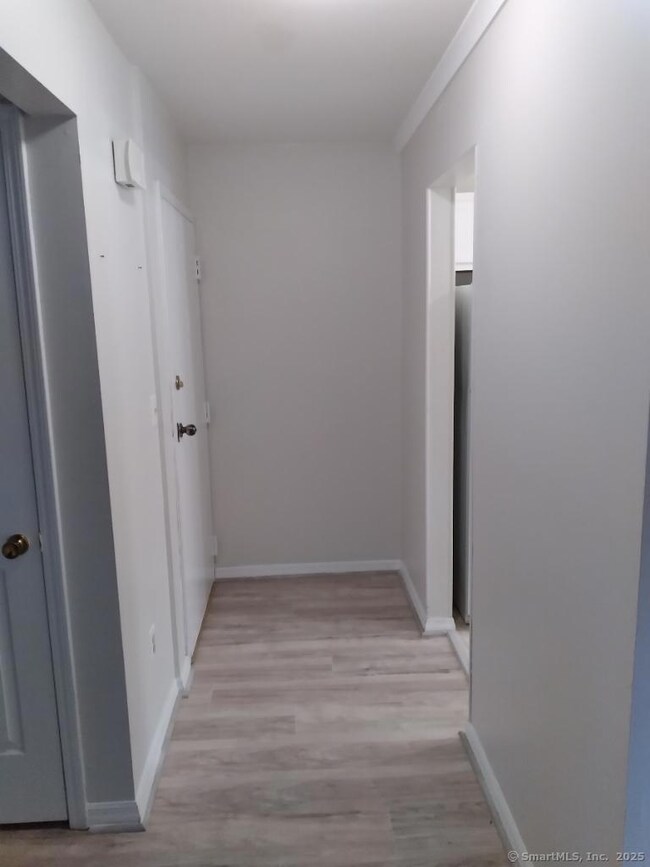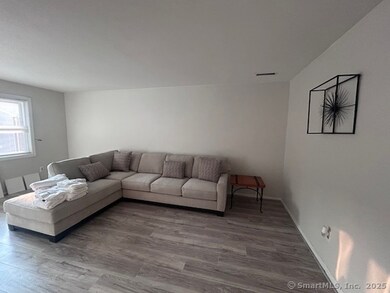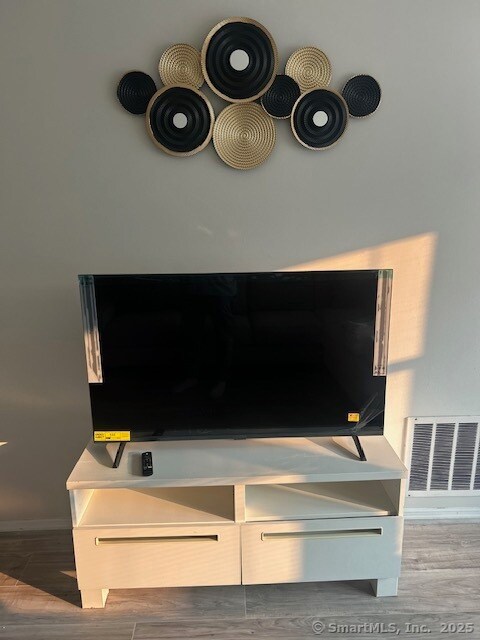16 Southwind Ln Unit 16 Milford, CT 06460
Woodmont Neighborhood
1
Bed
1
Bath
738
Sq Ft
1981
Built
About This Home
Discover coastal living with this charming **one-bedroom condo just minutes from the beach**! This clean, bright, and airy unit features an open layout with plenty of natural light, perfect for relaxing or entertaining. Enjoy the ease of beachside living in a peaceful, well-maintained community. A **spacious basement storage area** offers ample room for bikes, beach gear, or seasonal items. Whether you're looking for a weekend getaway or a year-round retreat, this condo offers comfort, convenience, and the perfect seaside lifestyle.
Property Details
Home Type
- Apartment
Est. Annual Taxes
- $3,168
Year Built
- Built in 1981
Interior Spaces
- 738 Sq Ft Home
- Basement Fills Entire Space Under The House
Kitchen
- Oven or Range
- Gas Cooktop
- Dishwasher
Bedrooms and Bathrooms
- 1 Bedroom
- 1 Full Bathroom
Additional Features
- Walking Distance to Water
- Heating System Uses Natural Gas
Listing and Financial Details
- Assessor Parcel Number 1206190
Community Details
Overview
- Association fees include grounds maintenance, trash pickup, snow removal, hot water, water, sewer, road maintenance
- Property managed by Pyramid Real Estate Group
Pet Policy
- No Pets Allowed
Map
Source: SmartMLS
MLS Number: 24095416
APN: MILF-000038-000533-000001A-000016E
Nearby Homes
- 180 Melba St Unit 205
- 25 Carmen Rd
- 5 Vine St
- 44 Chester St
- 71 Platt St
- 565 Pond Point Ave
- 571 Pond Point Ave
- 470 Pond Point Ave
- 44 Beachland Ave
- 119 Melba St
- 40 Devine Place
- 25 Summer Place
- 32 Morehouse Ave
- 38 Elaine Rd
- 10 Point Beach Dr
- 16 Point Beach Dr
- 7 Orland St
- 83 Yale Ave
- 141 Ridgewood Dr
- 75 Long Island View Rd
- 60 Carriage Path S
- 105 Carriage Path S
- 105 Carriage Path S
- 85 Melba St Unit 2
- 85 Melba St Unit 1
- 28 Virginia St
- 35 Coolridge Rd
- 44 Warren St
- 17 Foran Rd
- 42 Whalley Ave
- 62 Pond Point Ave
- 83 Sandpiper Crescent Unit 83
- 1120 New Haven Ave
- 159 Kings Hwy Unit 18
- 159 Kings Hwy Unit 17
- 158 Chapel St Unit 1A
- 158 Chapel St Unit 1
- 157 1/2 Kings Hwy Unit F
- 14 Blackall Rd Unit 1
- 23 Village Rd Unit 23
