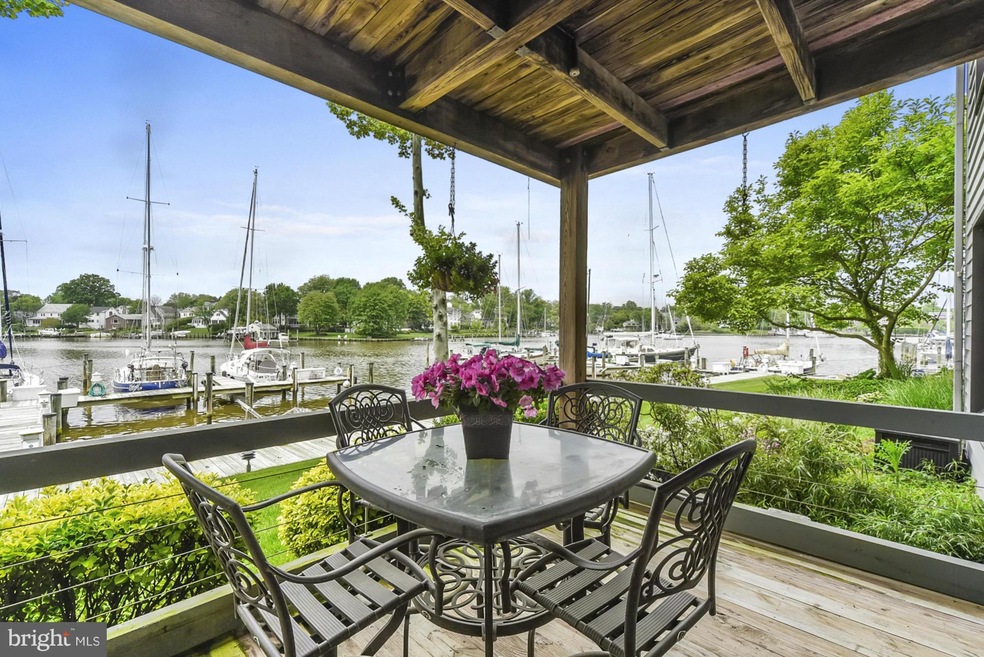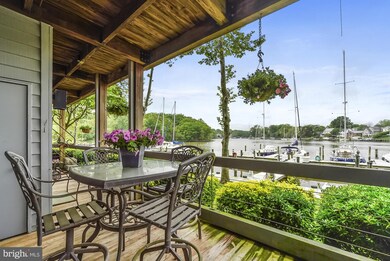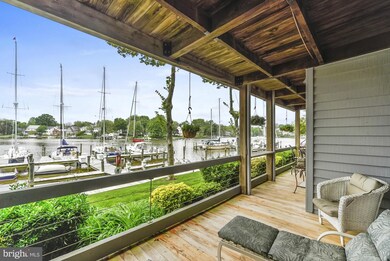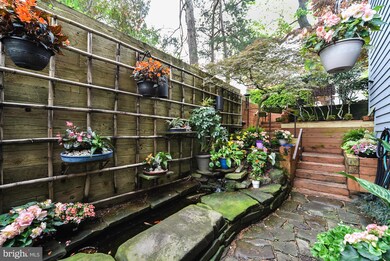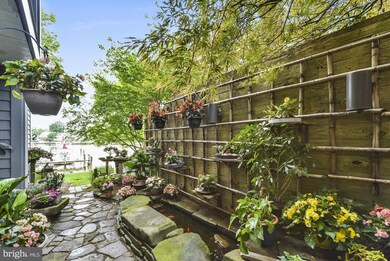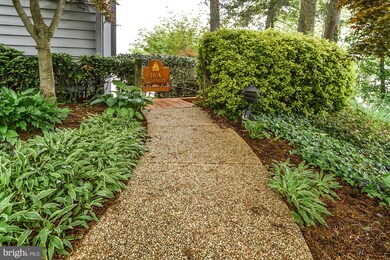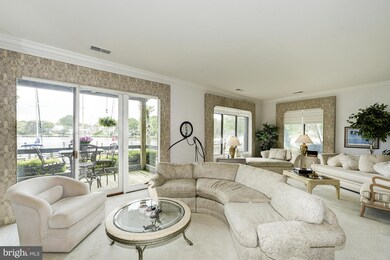
16 Spa Creek Landing Unit A Annapolis, MD 21403
Eastport NeighborhoodHighlights
- 2 Dock Slips
- Home fronts navigable water
- Private Pool
- Water Views
- Water Access
- Gated Community
About This Home
As of October 2020$810,000 total selling package - 60 Ft. slip sold separately $50,000 YACHTMANS' DREAM! 1800 SF terrace condo | Walls of glass | Waterfront deck across entire condo...plus brick patio w/koi pond and and bonsai garden. Living room w/wood burning FP | Kitchen w/breakfast area | Dining room, built-ins | Lush master suite | CUSTOM BUILTIN'S | 2 deep water slips - 60' and 30' slip w/floating dock
Last Buyer's Agent
Sarah Hansen
Coldwell Banker Realty
Property Details
Home Type
- Condominium
Est. Annual Taxes
- $8,804
Year Built
- Built in 1985
Lot Details
- Home fronts navigable water
- Creek or Stream
HOA Fees
- $653 Monthly HOA Fees
Home Design
- Contemporary Architecture
- Slab Foundation
- Asphalt Roof
- Cedar
Interior Spaces
- 1,850 Sq Ft Home
- Property has 1 Level
- Open Floorplan
- Built-In Features
- Fireplace Mantel
- Window Treatments
- Sliding Doors
- Entrance Foyer
- Living Room
- Dining Room
- Water Views
- Security Gate
Kitchen
- Breakfast Area or Nook
- Eat-In Kitchen
- Self-Cleaning Oven
- Range Hood
- Microwave
- Ice Maker
- Dishwasher
- Disposal
Bedrooms and Bathrooms
- 2 Main Level Bedrooms
- En-Suite Primary Bedroom
- En-Suite Bathroom
- 2 Full Bathrooms
Laundry
- Dryer
- Washer
Parking
- Driveway
- Rented or Permit Required
Outdoor Features
- Private Pool
- Water Access
- 2 Dock Slips
- Physical Dock Slip Conveys
- 6 Powered Boats Permitted
- 6 Non-Powered Boats Permitted
Location
- Property is near a creek
Utilities
- Central Air
- Heat Pump System
- Vented Exhaust Fan
- Electric Water Heater
Listing and Financial Details
- Assessor Parcel Number 020680990040687
Community Details
Overview
- Association fees include pool(s)
- 93 Units
- Low-Rise Condominium
- Shearwater Subdivision, Terrace Floorplan
- Shearwater Community
Amenities
- Common Area
Recreation
- Tennis Courts
- Community Pool
- Jogging Path
Pet Policy
- Pets Allowed
- Pet Restriction
Security
- Security Service
- Gated Community
Ownership History
Purchase Details
Purchase Details
Home Financials for this Owner
Home Financials are based on the most recent Mortgage that was taken out on this home.Purchase Details
Home Financials for this Owner
Home Financials are based on the most recent Mortgage that was taken out on this home.Purchase Details
Similar Homes in Annapolis, MD
Home Values in the Area
Average Home Value in this Area
Purchase History
| Date | Type | Sale Price | Title Company |
|---|---|---|---|
| Deed | -- | None Listed On Document | |
| Deed | -- | None Listed On Document | |
| Deed | $1,080,000 | Old Republic Title | |
| Deed | $1,080,000 | Old Republic Title | |
| Deed | $760,000 | Mid Maryland Title Co Inc | |
| Deed | $760,000 | Mid Maryland Title Co Inc | |
| Deed | $337,500 | -- | |
| Deed | $337,500 | -- |
Mortgage History
| Date | Status | Loan Amount | Loan Type |
|---|---|---|---|
| Previous Owner | $608,000 | Adjustable Rate Mortgage/ARM | |
| Previous Owner | $500,000 | Credit Line Revolving |
Property History
| Date | Event | Price | Change | Sq Ft Price |
|---|---|---|---|---|
| 10/05/2020 10/05/20 | Sold | $1,080,000 | -4.8% | -- |
| 08/31/2020 08/31/20 | Pending | -- | -- | -- |
| 08/29/2020 08/29/20 | Price Changed | $1,135,000 | -3.4% | -- |
| 07/27/2020 07/27/20 | For Sale | $1,175,000 | +54.6% | -- |
| 11/17/2016 11/17/16 | Sold | $760,000 | -10.6% | $411 / Sq Ft |
| 10/17/2016 10/17/16 | Pending | -- | -- | -- |
| 08/19/2016 08/19/16 | Price Changed | $849,900 | -5.6% | $459 / Sq Ft |
| 08/01/2016 08/01/16 | Price Changed | $899,900 | -5.3% | $486 / Sq Ft |
| 06/28/2016 06/28/16 | Price Changed | $949,900 | -5.0% | $513 / Sq Ft |
| 06/06/2016 06/06/16 | Price Changed | $999,900 | -9.1% | $540 / Sq Ft |
| 05/16/2016 05/16/16 | For Sale | $1,100,000 | +44.7% | $595 / Sq Ft |
| 05/13/2016 05/13/16 | Off Market | $760,000 | -- | -- |
Tax History Compared to Growth
Tax History
| Year | Tax Paid | Tax Assessment Tax Assessment Total Assessment is a certain percentage of the fair market value that is determined by local assessors to be the total taxable value of land and additions on the property. | Land | Improvement |
|---|---|---|---|---|
| 2025 | $11,288 | $831,900 | -- | -- |
| 2024 | $11,288 | $785,500 | $0 | $0 |
| 2023 | $10,613 | $739,100 | $369,500 | $369,600 |
| 2022 | $10,414 | $739,100 | $369,500 | $369,600 |
| 2021 | $10,414 | $739,100 | $369,500 | $369,600 |
| 2020 | $10,425 | $757,700 | $378,800 | $378,900 |
| 2019 | $19,789 | $728,633 | $0 | $0 |
| 2018 | $9,731 | $699,567 | $0 | $0 |
| 2017 | $7,525 | $670,500 | $0 | $0 |
| 2016 | -- | $670,500 | $0 | $0 |
| 2015 | -- | $670,500 | $0 | $0 |
| 2014 | -- | $915,100 | $0 | $0 |
Agents Affiliated with this Home
-
Connie Cadwell

Seller's Agent in 2020
Connie Cadwell
Coldwell Banker (NRT-Southeast-MidAtlantic)
(410) 693-1705
29 in this area
72 Total Sales
-
Dawn Chaikin

Buyer's Agent in 2020
Dawn Chaikin
BHHS PenFed (actual)
(240) 418-4914
1 in this area
18 Total Sales
-
S
Buyer's Agent in 2016
Sarah Hansen
Coldwell Banker (NRT-Southeast-MidAtlantic)
Map
Source: Bright MLS
MLS Number: 1002411136
APN: 06-809-90040687
- 4 Spa Creek Landing Unit B3
- 97 Quarter Landing Rd
- 1233 Boucher Ave
- 1006 Primrose Rd Unit 302
- 14 President Point Dr Unit A1
- 145 Spa Dr
- 400 Jefferson St
- 139 Spa Dr
- 637 Chase St
- 315 Adams St
- 1007 Madison Ct
- 83 Market St
- 13 Elliott Rd
- 42 City Gate Ln
- 10 Sailors Way
- 934 Bay Ridge Ave Unit 208
- 1109 Van Buren St
- 1 Shipwright Harbor
- 66 Franklin St Unit 20
- 66 Franklin St Unit 509
