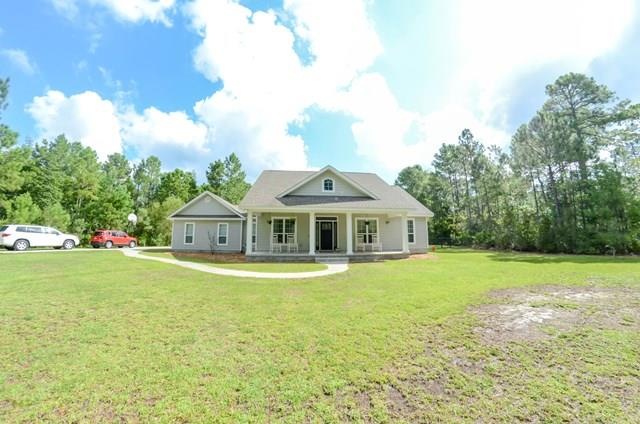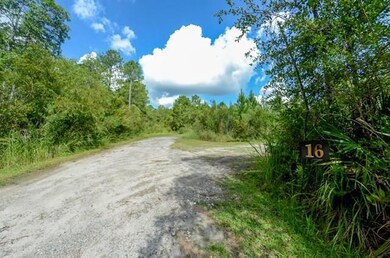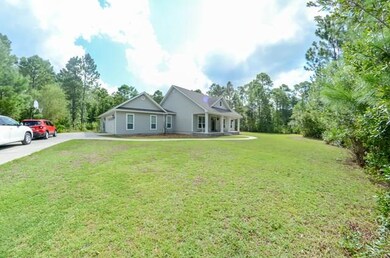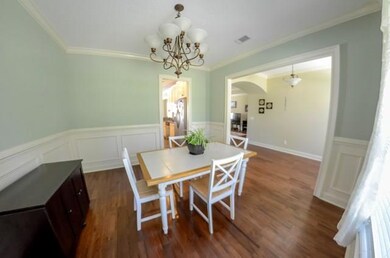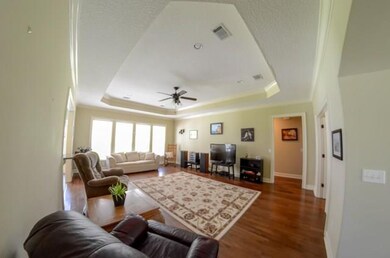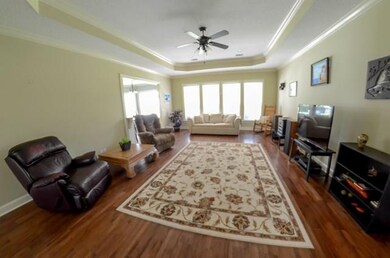
16 Spring Branch Rd Brunswick, GA 31523
Highlights
- Wood Flooring
- Attic
- No HOA
- Satilla Marsh Elementary School Rated A-
- High Ceiling
- Covered Patio or Porch
About This Home
As of November 2016Rare opportunities don't last! A private refuge of beauty & nature abound this custom 3br 2.5ba home on over 3 acres. NO FLOOD ZONE. Nestled behind a deep canopy of trees, this lovely residence offers large front & rear covered porches for your relaxation. Featuring a split bedroom plan w/spacious & private master retreat, 2 additional bedrooms plus an office that could be converted to a 4th bedroom. Beautiful hardwood & stained concrete floors throughout...NO CARPET! Open kitchen, breakfast bar, granite counters, stainless steel appliances and pantry. Breakfast room, spacious formal dining & living room, trey ceilings, crown molding, ceiling fans, faux wood blinds. Separate laundry room includes washer/dryer. 2 car garage, rear fencing and an adorable chicken coop. HURRY HURRY HURRY!
Last Agent to Sell the Property
Keller Williams Realty Golden Isles License #255956 Listed on: 09/05/2016

Home Details
Home Type
- Single Family
Est. Annual Taxes
- $2,472
Year Built
- Built in 2008
Lot Details
- 3.14 Acre Lot
- Property fronts an interstate
- Street terminates at a dead end
- Fenced
- Landscaped
- Level Lot
- Zoning described as Res Single
Parking
- 2 Car Garage
- Driveway
Home Design
- Exterior Columns
- Slab Foundation
- Fire Rated Drywall
- Shingle Roof
- Wood Roof
- Wood Siding
- Composite Building Materials
Interior Spaces
- 2,183 Sq Ft Home
- 1-Story Property
- Woodwork
- Crown Molding
- Coffered Ceiling
- Tray Ceiling
- High Ceiling
- Double Pane Windows
- Wood Flooring
- Pull Down Stairs to Attic
- Fire and Smoke Detector
Kitchen
- Breakfast Bar
- Self-Cleaning Oven
- Range
- Microwave
- Dishwasher
Bedrooms and Bathrooms
- 3 Bedrooms
Laundry
- Dryer
- Washer
Eco-Friendly Details
- Energy-Efficient Windows
- Energy-Efficient Insulation
Outdoor Features
- Covered Patio or Porch
Utilities
- Central Heating and Cooling System
- Heat Pump System
- Underground Utilities
- Water Softener
- Phone Available
Community Details
- No Home Owners Association
- Good Place Subdivision
Listing and Financial Details
- Assessor Parcel Number 03-17056
Ownership History
Purchase Details
Home Financials for this Owner
Home Financials are based on the most recent Mortgage that was taken out on this home.Purchase Details
Home Financials for this Owner
Home Financials are based on the most recent Mortgage that was taken out on this home.Purchase Details
Home Financials for this Owner
Home Financials are based on the most recent Mortgage that was taken out on this home.Purchase Details
Home Financials for this Owner
Home Financials are based on the most recent Mortgage that was taken out on this home.Purchase Details
Home Financials for this Owner
Home Financials are based on the most recent Mortgage that was taken out on this home.Purchase Details
Similar Homes in Brunswick, GA
Home Values in the Area
Average Home Value in this Area
Purchase History
| Date | Type | Sale Price | Title Company |
|---|---|---|---|
| Warranty Deed | $294,150 | -- | |
| Warranty Deed | $259,900 | -- | |
| Warranty Deed | -- | -- | |
| Warranty Deed | $227,500 | -- | |
| Deed | $206,050 | -- | |
| Deed | $93,975 | -- |
Mortgage History
| Date | Status | Loan Amount | Loan Type |
|---|---|---|---|
| Open | $300,474 | No Value Available | |
| Closed | $300,474 | Stand Alone Refi Refinance Of Original Loan | |
| Previous Owner | $255,192 | FHA | |
| Previous Owner | $235,007 | VA | |
| Previous Owner | $241,600 | New Conventional | |
| Previous Owner | $241,600 | New Conventional | |
| Previous Owner | $205,162 | New Conventional | |
| Previous Owner | $0 | New Conventional | |
| Previous Owner | $215,000 | New Conventional | |
| Previous Owner | $100,000 | New Conventional |
Property History
| Date | Event | Price | Change | Sq Ft Price |
|---|---|---|---|---|
| 11/11/2016 11/11/16 | Sold | $259,900 | 0.0% | $119 / Sq Ft |
| 10/14/2016 10/14/16 | Pending | -- | -- | -- |
| 09/05/2016 09/05/16 | For Sale | $259,900 | +14.2% | $119 / Sq Ft |
| 04/04/2014 04/04/14 | Sold | $227,500 | -7.1% | $104 / Sq Ft |
| 02/04/2014 02/04/14 | Pending | -- | -- | -- |
| 06/05/2013 06/05/13 | For Sale | $245,000 | -- | $112 / Sq Ft |
Tax History Compared to Growth
Tax History
| Year | Tax Paid | Tax Assessment Tax Assessment Total Assessment is a certain percentage of the fair market value that is determined by local assessors to be the total taxable value of land and additions on the property. | Land | Improvement |
|---|---|---|---|---|
| 2024 | $2,472 | $98,560 | $13,960 | $84,600 |
| 2023 | $2,037 | $98,560 | $13,960 | $84,600 |
| 2022 | $2,467 | $98,560 | $13,960 | $84,600 |
| 2021 | $2,540 | $98,400 | $15,240 | $83,160 |
| 2020 | $2,562 | $98,400 | $15,240 | $83,160 |
| 2019 | $2,694 | $98,400 | $15,240 | $83,160 |
| 2018 | $2,450 | $94,080 | $15,240 | $78,840 |
| 2017 | $2,584 | $99,240 | $15,240 | $84,000 |
| 2016 | $2,110 | $87,320 | $15,240 | $72,080 |
| 2015 | $1,974 | $87,320 | $15,240 | $72,080 |
| 2014 | $1,974 | $81,320 | $15,240 | $66,080 |
Agents Affiliated with this Home
-
Kay Power

Seller's Agent in 2016
Kay Power
Keller Williams Realty Golden Isles
(912) 222-0823
118 Total Sales
-
Rachel Fitzpatrick

Buyer's Agent in 2016
Rachel Fitzpatrick
Keller Williams Realty Golden Isles
(912) 638-5450
122 Total Sales
-
Tracey Gonzalez

Seller's Agent in 2014
Tracey Gonzalez
Duckworth Properties BWK
(912) 266-5350
12 Total Sales
Map
Source: Golden Isles Association of REALTORS®
MLS Number: 1580330
APN: 03-17056
- 254 Live Oak Ln
- 102 Drakes Landing
- 261 Wood Duck Way
- 420 Lake Erie Dr
- 138 Drakes Landing
- 129 Merganser Dr
- 117 Serenoa Dr
- 162 Drakes Landing
- 158 Drakes Landing
- 145 Drakes Landing
- 253 Winding Trail
- 243 Winding Trail
- 124 Serenoa Dr
- 114 Leslie Ln
- 102 Huron Loop
- 127 Huron Loop
- 143 Madeira Dr
- 25 Port Richey Way
- 40 Port Richey Way
